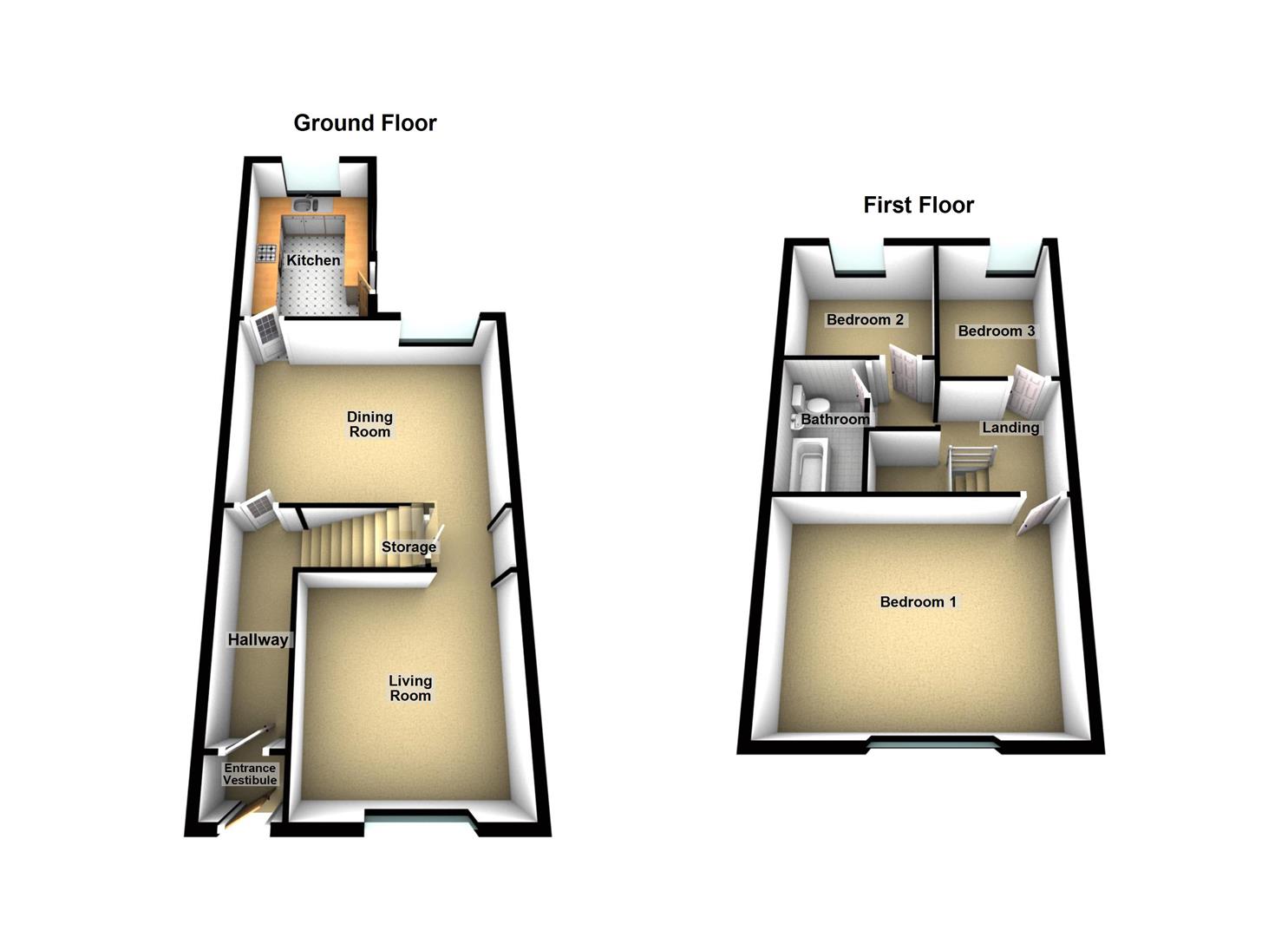Terraced house for sale in Water Street, Great Harwood, Blackburn BB6
* Calls to this number will be recorded for quality, compliance and training purposes.
Property features
- Mid- Terraced Home
- No Chain Delay
- Newly Refurbished Throughout
- Three Spacious Bedrooms
- Perfect First Home
- Attractive Enclosed Rear Yard
- Sought-After Residential Location
- Council Tax Band A
- Leasehold
Property description
*** exceptional three bedroom home with no chain delay ***
This stunning and beautifully refurbished mid-terrace home is a true gem, offering a blend of contemporary style and comfort. With its sleek, neutral design, this property provides the perfect backdrop for personal touches, making it easy to transform into your dream home. The layout includes three bedrooms, two spacious reception rooms, a modern fitted kitchen, and a three piece bathroom suite. Whether you're a first-time buyer or looking to downsize, this home is move-in ready, offering a seamless blend of modern amenities and cosy charm. The property also benefits from a low-maintenance outdoor space, perfect for enjoying the warmer months. Don't miss the opportunity to make this stylish and inviting home your own!
Located just a short stroll from Great Harwood Town Centre, this property offers easy access to a wealth of local amenities, including shops, supermarkets, doctors' offices, hairdressers, and more. Additionally, excellent transport links and bus routes ensure convenient travel to Blackburn, Preston, and surrounding areas.
Get in contact with our sales team to arrange a viewing on this property!
This property comprises of: An entrance vestibule that boasts a door to the spacious dining room and stairs which ascend to the first floor landing. From there, the dining room provides open access to the living room along with a door to the modern fitted kitchen. The rear can be accessed from the kitchen.
On the first floor, there are doors to three bedrooms and a family bathroom suite.
Externally, the front offers on street parking and the rear features a generously sized, attractive yard with gated access to the alley.
Ground Floor
Entrance Vestibule (1.17m x 0.98m (3'10" x 3'2"))
UPVC front door to vestibule, coving to ceiling, meter cupboard, door to hallway, laminate flooring.
Hallway (3.24m x 0.98m (10'7" x 3'2"))
Ceiling light fitting, central heating radiator, coving to ceiling, doors to dining room, stairs to first floor, laminate flooring.
Dining Room (4.26m x 4.02m (13'11" x 13'2"))
UPVC double glazed window, ceiling light fitting, central heating radiator, coving to ceiling, doors to kitchen and under stair storage, open access to living room, laminate flooring.
Living Room (3.47m x 3.14m (11'4" x 10'3"))
UPVC double glazed window, ceiling light fitting, central heating radiator, coving to ceiling, meter cupboard, open access to dining room, laminate flooring.
Kitchen (4.28m x 2.01m (14'0" x 6'7"))
Two uPVC double glazed windows, uPVC double glazed frosted door to rear, a range of grey matte wall and base units with contrasting granite effect worktops, tiled splashbacks, inset stainless steel one and a half sink and drainer with high spout mixer tap, integrated electric oven with five ring gas hob with extractor hood and splashback, space for fridge, freezer, washer and dryer/ dishwasher, wall mounted combi boiler, ceiling spotlights, central heating radiator, tiled effect flooring.
First Floor
Landing (2.15m x 1.85m by 1.00m x 0.98m (7'0" x 6'0" by 3'3)
Ceiling light fitting, coving to ceiling, doors to three bedrooms and a family bathroom suite, pale grey new carpeted flooring.
Bedroom One (4.25m x 3.47m (13'11" x 11'4"))
UPVC double glazed window, ceiling light fitting, central heating radiator, coving to ceiling, laminate flooring.
Bedroom Two (2.93m x 2.24m (9'7" x 7'4"))
UPVC double glazed window, ceiling light fitting, central heating radiator, coving to ceiling, pale grey new carpeted flooring.
Bedroomm Three (2.75m x 1.93m (9'0" x 6'3"))
UPVC double glazed window, ceiling light fitting, central heating radiator, coving to ceiling, pale grey new carpeted flooring.
Bathroom (2.84m x 1.17m (9'3" x 3'10"))
A three piece bathroom suite; a low level, close coupled WC, full pedestal wash basin, panel bath with showerhead, full tiled elevations, ceiling spotlights, central heating towel rail, tiled flooring.
External
Front
On street parking.
Rear
Enclosed, low maintenance yard with gated access to alley.
Agents Notes
Tenure: Leasehold
Council Tax Band: A - Hyndburn
Property Type: Mid- terrace
Property Construction: Brick
Water Supply: Mains
Electricity Supply: Mains
Gas Supply: Mains
Sewerage: Unknown
Heating: Gas central heating, combi boiler
Broadband: Unknown
Mobile Signal: Good
Parking: On street parking
Building Safety: Unknown
Rights & Restrictions: Unknown
Flood & Erosion Risks: Unknown
Planning Permissions & Development Proposals: Unknown
Property Accessibility & Adaptions: Unknown
Coalfield & Mining Area: Unknown
Property info
For more information about this property, please contact
Curtis Law Estate Agents, BB1 on +44 1254 789934 * (local rate)
Disclaimer
Property descriptions and related information displayed on this page, with the exclusion of Running Costs data, are marketing materials provided by Curtis Law Estate Agents, and do not constitute property particulars. Please contact Curtis Law Estate Agents for full details and further information. The Running Costs data displayed on this page are provided by PrimeLocation to give an indication of potential running costs based on various data sources. PrimeLocation does not warrant or accept any responsibility for the accuracy or completeness of the property descriptions, related information or Running Costs data provided here.



































.png)
