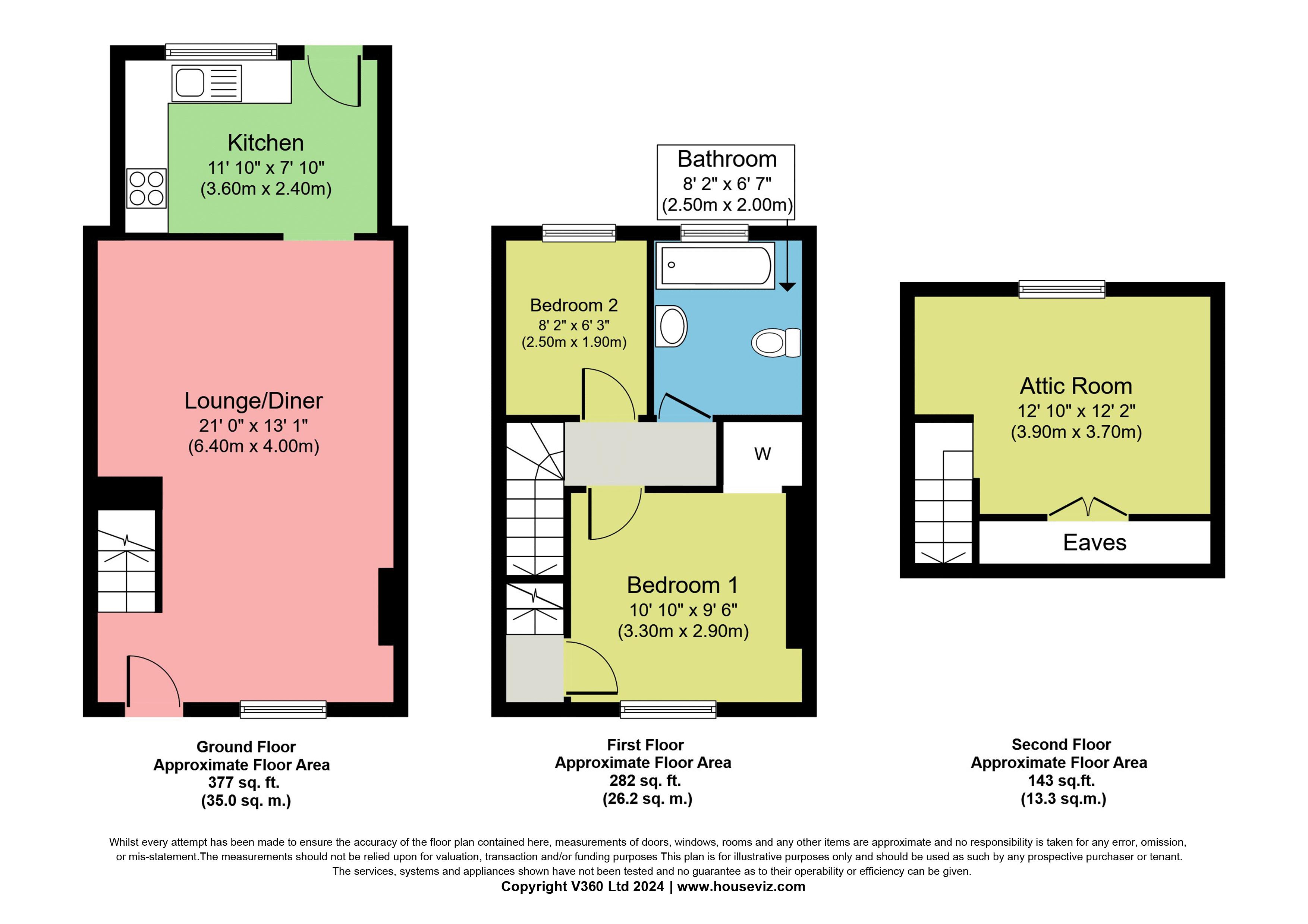Terraced house for sale in Scarborough Road, Norton, Malton YO17
Just added* Calls to this number will be recorded for quality, compliance and training purposes.
Property description
A mid-terrace, stone-built cottage offering two-bedroom accommodation in a central location, together with easily maintained gardens.
This mid-terrace cottage is constructed principally of stone beneath a slate roof, and is discreetly positioned just off Scarborough Road, in a convenient location for all town centre amenities.
The property could do with some updating, but benefits from gas central heating and uPvc double-glazing, and the accommodation comprises: Open-plan lounge diner, kitchen, first floor landing, two bedrooms and a house bathroom. A further staircase from the main bedroom gives access to a useful attic room. Externally there are easily maintained gardens to the front and rear.
Norton is a popular town which benefits from a comprehensive range of amenities including schools, shops, pubs, golf course, sports centre and swimming pool. The town is separated by a bridge over the River Derwent from Malton, which has in recent years gained a reputation as Yorkshire’s Food Capital and where there are further amenities. The railway station provides regular services to York from where London can be reached in less than 2 hours. 43 Scarborough Road is located within a short walk of town centre amenities and is clearly identified by our ‘For Sale’ board.
Lounge Diner (21' 0'' x 13' 1'' (6.4m x 4.0m))
Feature fireplace. Staircase to the first floor. Understairs storage space. Casement window to the front. Radiator.
Kitchen (11' 10'' x 7' 10'' (3.6m x 2.4m))
Range of kitchen units incorporating a stainless steel sink unit, four ring gas hob and electric double oven. Automatic washing machine point. Vaillant gas fired combination boiler. Casement window and door to the rear.
First Floor
Landing
Mains wired smoke alarm.
Bedroom One (10' 10'' x 9' 6'' (3.3m x 2.9m) (max))
Fitted wardrobe. Casement window to the front. Radiator. Door giving access to the staircase leading to the attic room.
Bedroom Two (8' 2'' x 6' 3'' (2.5m x 1.9m))
Coving. Casement window to the rear. Radiator.
Bathroom & WC (8' 2'' x 6' 7'' (2.5m x 2.0m))
White suite comprising bath with shower over, wash basin and low flush WC. Coving. Extractor fan. Casement window to the rear. Radiator.
Second Floor
Attic Room (12' 10'' x 12' 10'' (3.9m x 3.9m) (max))
Access to eaves storage. Laminate flooring. Casement window to the rear. Radiator.
Outside
A set of steps from Scarborough Road lead down to the property, which is set behind an open-plan front garden with gravelled area and a concrete path to the front door. Behind the cottage is an enclosed garden area, which has been hard landscaped for ease of maintenance, with rear pedestrian access and a timber garden shed.
Property info
For more information about this property, please contact
Cundalls - Malton, YO17 on +44 1653 496994 * (local rate)
Disclaimer
Property descriptions and related information displayed on this page, with the exclusion of Running Costs data, are marketing materials provided by Cundalls - Malton, and do not constitute property particulars. Please contact Cundalls - Malton for full details and further information. The Running Costs data displayed on this page are provided by PrimeLocation to give an indication of potential running costs based on various data sources. PrimeLocation does not warrant or accept any responsibility for the accuracy or completeness of the property descriptions, related information or Running Costs data provided here.






















.png)

