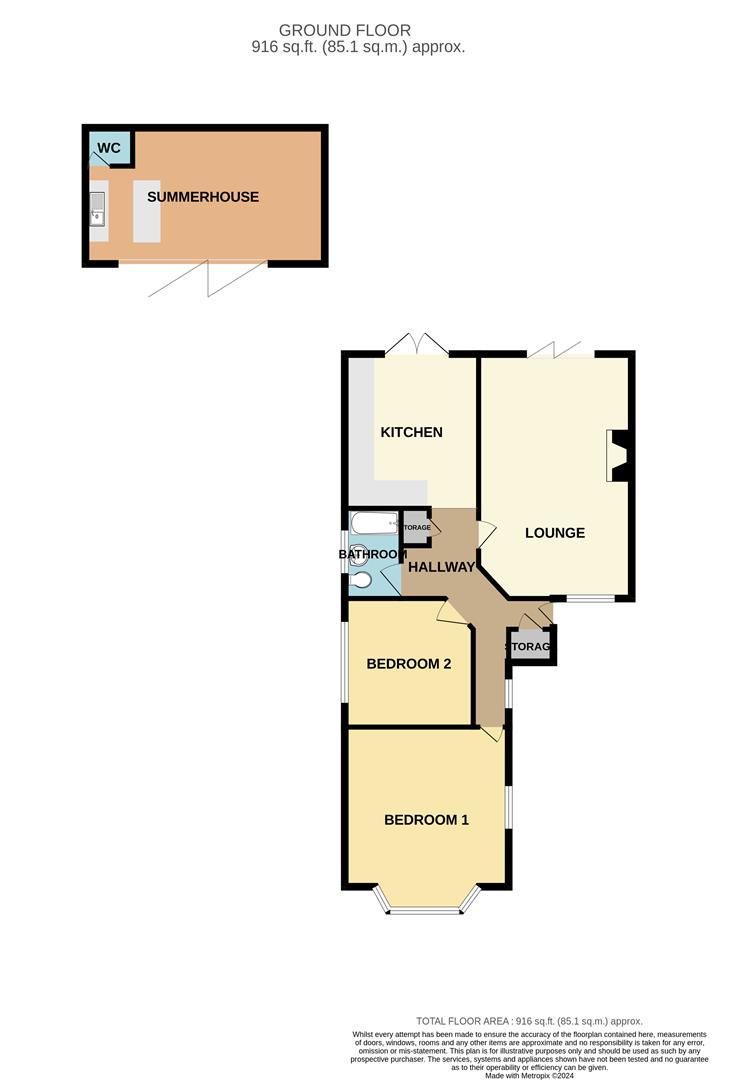Semi-detached bungalow for sale in High Road, Hockley SS5
* Calls to this number will be recorded for quality, compliance and training purposes.
Property features
- Modern Two Bedroom Semi Detached Bungalow
- Recently Built Garden Room With Bar And WC
- Landscaped Rear Garden
- Ample Off Street Parking
- Modern Kitchen And Bathroom
- Spacious Lounge With Bi-Folds
- Plans Passed For Rear Extension
- High Specification Throughout
- Easy Access To Bus Routes And Hockley Highstreet
- A Must View
Property description
Welcome to this charming two-bedroom semi-detached bungalow on High Road, located in the picturesque and sought-after area of Hockley.
This home features two spacious double bedrooms, a contemporary family bathroom, a modern kitchen with integrated appliances and a spacious living room where bi-folding doors open to reveal the stunning rear garden. One of the unique highlights of this lovely bungalow is the newly constructed games room/office, complete with a bar and WC. This versatile space is ideal for entertaining guests, hosting gatherings, or simply unwinding with family and friends.
The property is ready to move into, allowing you to start enjoying the comforts of your new home without any delay. Additionally, the large, beautifully landscaped rear garden provides a peaceful outdoor retreat where you can soak up the sunshine, indulge in some gardening or simply relax with a cup of tea in the fresh air.
Don’t miss the chance to make this captivating bungalow your new home and experience the convenience and comfort it has to offer, including being located within walking distance of Hockley Station. Schedule a viewing today and imagine the wonderful memories you'll create in this welcoming space on High Road, Hockley.
Interior
Upon entering this property, you're welcomed by a bright and airy entrance hall which sets the tone for the rest of the home. The spacious lounge is a highlight, featuring a contemporary media wall and bi-fold doors that open directly onto the rear garden, creating a seamless indoor-outdoor flow. This room also offers ample room for a dining table, making it perfect for both relaxation and entertaining.
Adjacent to the lounge, the modern kitchen is equipped with integrated appliances and sleek fitted units, offering a functional yet stylish space for cooking. The bungalow includes two generously sized double bedrooms, with the primary bedroom boasting a large bay window that allows natural light to flood the room. The main family bathroom has been recently
updated with a three-piece suite, providing a contemporary and comfortable space.
Exterior
The exterior of this property is equally impressive, starting with large block-paved driveway provides off-street parking for up to seven vehicles, ensuring convenience for you and your guests. Side access leads to the beautifully landscaped rear garden, which begins with a decked seating area – perfect for alfresco dining and relaxation. The garden is well maintained, featuring steps leading down to a lush lawn, and further steps guiding you to an additional decked area at the rear.
This area perfect for entertainment and connects directly to a newly built garden room. The versatile space is fitted with new herringbone flooring, a modern kitchenette, a sink, and a WC, making it suitable for use as a home gym, office, or games. Fully powered and thoughtfully designed, the garden room offers endless possibilities for its use, while the entire garden is enclosed with fencing, providing both privacy and security.
Planning Permission
Permission has been granted by Rochford District Council to construct a spacious one storey rear extension, allowing for relocation of the existing kitchen with an open plan dining area overlooking the garden and addition of a third bedroom.
Building regulation drawings and specification available upon request.
Application Reference:
23/00651/ful
Property info
For more information about this property, please contact
Bear Estate Agents, SS1 on +44 1702 787665 * (local rate)
Disclaimer
Property descriptions and related information displayed on this page, with the exclusion of Running Costs data, are marketing materials provided by Bear Estate Agents, and do not constitute property particulars. Please contact Bear Estate Agents for full details and further information. The Running Costs data displayed on this page are provided by PrimeLocation to give an indication of potential running costs based on various data sources. PrimeLocation does not warrant or accept any responsibility for the accuracy or completeness of the property descriptions, related information or Running Costs data provided here.








































.png)
