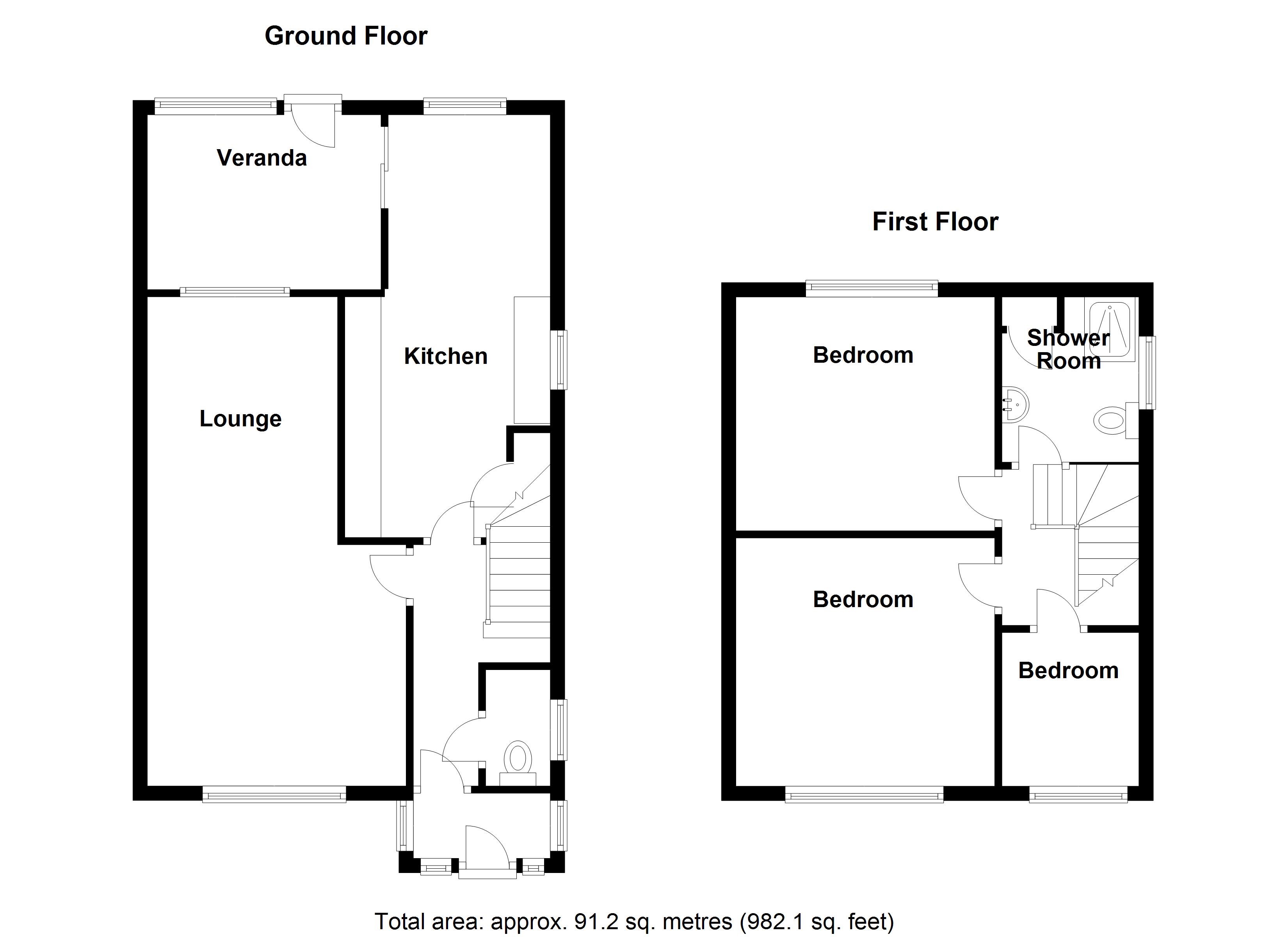Semi-detached house for sale in Longbridge Lane, Birmingham B31
* Calls to this number will be recorded for quality, compliance and training purposes.
Property features
- Semi-Detached
- Three Bedrooms
- Through Lounge/Dining Room
- Kitchen
- Veranda
- Driveway
- Garage
- Gas Central Heating & Double Glazing
- Freehold - No Chain
Property description
Approached via a slabbed Driveway with Lawned fore garden leading to Double Glazed Porch entrance Double Glazed door leading into hallway.
Hallway
12’0” x 3’0” min 6’0” max
3.65m x 0.91m min 1.82m max
Hallway with Gas Central Heating Radiator, Stairs to First Floor, Doors to.
Cloakroom
2’04” x 4’09” 0.71m x 1.44m
Double Glazed window to side elevation, W.C.
Lounge/diner
23’11” x 9’04” min 12’05” max
7.28m x 2.84m min 3.78m max
Two Double Glazed Windows to front and rear elevation. Wooden Fireplace with Gas Fire and Marble Hearth.
Two Gas Central Heating Radiators.
Serving hatch to kitchen.
Kitchen
19’08” x 6’08” min 9’01” max 5.99m x 2.03m min 2.76m max
Fitted Base wall and drawer units, Stainless Steel Sink Unit with taps, Free Standing Cooker, Tiled Splash Backs, space for fridge, freezer and washing machine. Double
Glazed Windows to side and rear aspect. Sliding Door into Veranda.
Verandah
12’01” x 7’03” 3.68m x 2.20m
Double Glazed window and door to rear elevation, Gas Central Heating radiator, lighting and power.
Bedroom one
12’03” x 12’04”max 9’10” min (to fitted wardrobes).
3.73m x 3.75m max 2.99m min (to fitted wardrobes).
Fitted wardrobes, Double Glazed Window to front elevation, Gas Central
Heating Radiator, Central Light Point.
Bedroom two
11’04” x 11’11” max 10’01” min (to fitted wardrobes).
Fitted wardrobes, Double Glazed Window to rear elevation, Gas Central Heating Radiator, Central Light Point.
Bedroom three
8’04” x 6’01” 2.54m x 1.95m
Double Glazed Window to front
Elevation, Gas Central Heating
Radiator, Centre light point.
Shower room
7’11” x 6’05” 2.41m x 1.77m
Double Glazed window to side
elevation, Shower unit with shower.
Vanity Unit with basin and taps.
Cupboard Housing Combi Boiler.
Central light point.
Garage
17’10” x 8’04” 5.43m x 2.61m
Side Driveway leads to Garage at
rear with metal up & over door light &
power.
EPC rating – C
council tax band – C
freehold.
Property info
For more information about this property, please contact
Gordon Jones and Co - SPS Solicitor Estate Agents, B45 on +44 121 659 0197 * (local rate)
Disclaimer
Property descriptions and related information displayed on this page, with the exclusion of Running Costs data, are marketing materials provided by Gordon Jones and Co - SPS Solicitor Estate Agents, and do not constitute property particulars. Please contact Gordon Jones and Co - SPS Solicitor Estate Agents for full details and further information. The Running Costs data displayed on this page are provided by PrimeLocation to give an indication of potential running costs based on various data sources. PrimeLocation does not warrant or accept any responsibility for the accuracy or completeness of the property descriptions, related information or Running Costs data provided here.





























.png)