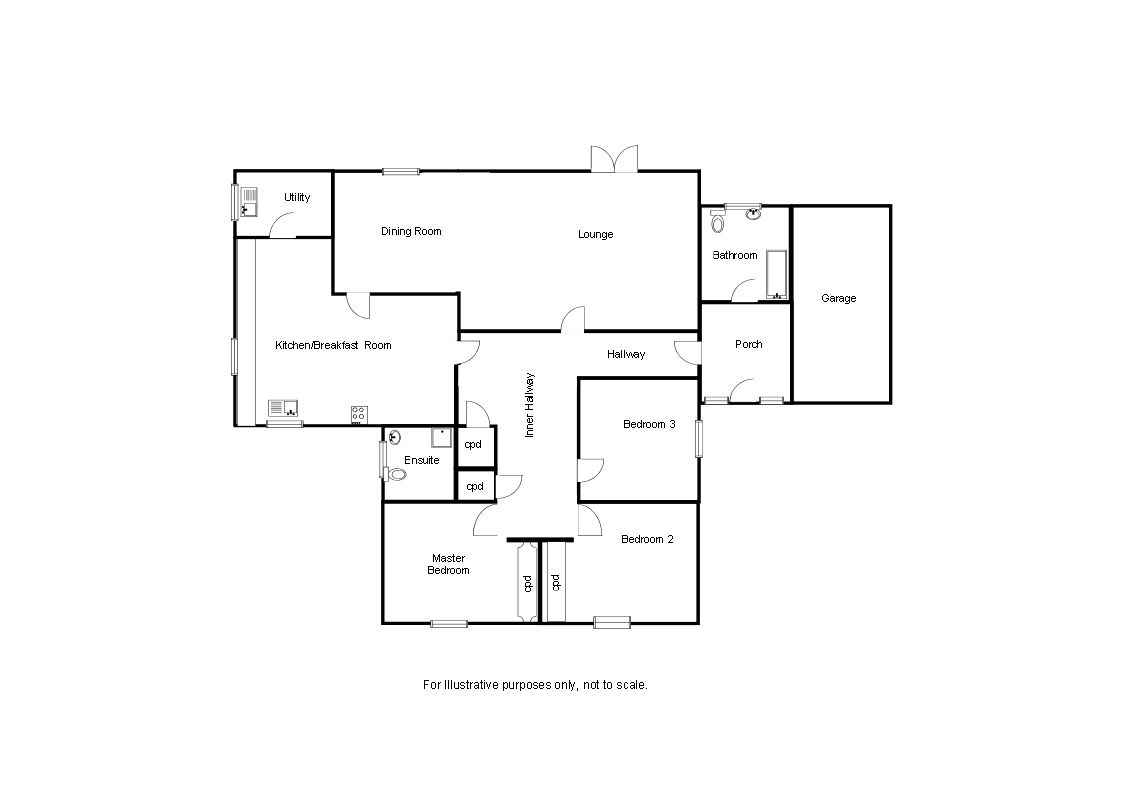Bungalow for sale in Lamack Vale, Tenby SA70
* Calls to this number will be recorded for quality, compliance and training purposes.
Property features
- Detached Bungalow
- Three Bedrooms, One Bathroom, One Ensuite
- Open Plan Lounge/Dining Room
- Walking Distance to Town
- Well Maintained Large Sunny Garden
- Off Road Parking
- Sought After Location
- Schools and Amenities Nearby
- Access to Woodland Walks
- Eec - D
Property description
The property
This detached bungalow is located on a pleasant residential development within a mile of Tenby town centre, from where the beautiful beaches can be accessed, as well as lovely woodland walks. Schools of all levels are also close by, as well as local amenities. The accommodation comprises Entrance Porch, Family Bathroom, Hallway, Inner Hallway, a large open-plan Lounge Dining Room, a Kitchen/Breakfast Room, a Utility Room, Inner Hallway and Three Bedrooms - one of which is Ensuite. Externally to the front is the driveway which provides off road parking for 2 cars. There is also a single garage accessible from the driveway. To the rear the garden is a sunny haven with a spacious patio area and beautifully laid lawn with space for socialising and also a summer house and shed. The property benefits from uPVC double glazing and gas fired central heating, and features Solid Oak flooring and attractive tiles throughout. The loft space is fully boarded and can be accessed via a loft ladder.
Porch - 1.97m x 3.29m (6'5" x 10'9")
Enter the property through the frosted glazed door into a large porch area, with a door to the Family Bathroom and the Hallway. Decorative ceramic floor tiles.
Family Bathroom - 1.92m x 2.4m (6'3" x 7'10")
Solid wooden door to Family Bathroom. Frosted window to the rear. Matching WC and pedestal wash hand basin. Rectangular shaped bath with mixer shower over and concertina shower screen with water resistant panelling. Partly tiled walls and tiled floor.
Hallway
Large hallway with doors to Lounge/Dining Room, Kitchen and large storage cupboard. Solid Oak wooden flooring with accent inset ceramic tiles.
Lounge/Dining Room - 8.61m x 4.21m (28'2" x 13'9")
Large open plan Lounge and Dining Room with Solid Oak flooring. French doors to the the rear garden and a window to the rear. Large dual fuel log/coal burner. Ample space for family sized dining set and suite.
Kitchen/Breakfast Room - 4.36m x 2.8m (14'3" x 9'2")
L-shaped kitchen/breakfast room with windows to the side and to the front. Fitted with a range of matching wall and base units, with an integrated dishwasher and double oven, and space and connection for a large fridge freezer. An induction hob with extractor over, and a white porcelain double sink and drainer with traditional style mixer tap over.
Utility Room
With a glazed door to the side access to the property, and a window to the side. Stainless steel sink and drainer with mixer tap over. Space and connection for a washing machine and cupboard housing Worcester combi boiler. Tiled floor.
Inner Hallway
Doors to large storage cupboard and the three bedrooms. Oak flooring with accent inset ceramic tiles.
Master Bedroom - 3.02m x 3.61m (9'10" x 11'10")
With a window to the front. Triple mirrored built-in wardrobe. Door to ensuite shower room.
Ensuite Shower Room - 2.18m x 2.25m (7'1" x 7'4")
Window to the side. Large mains connected waterfall shower with drying area. Glazed enclosure with water resistant panelling. Matching WC and pedestal wash hand basin. Tiled floor and partly tiled walls.
Bedroom Two - 3.08m x 3.27m (10'1" x 10'8")
With window to the front and a triple mirrored built-in wardrobe.
Bedroom Three - 3.47m x 3.06m (11'4" x 10'0")
Double bedroom with window to the side.
Garage
A single garage accessed via the front driveway provides storage for a car or general storage. Other properties in the cul-de-sac have converted this into a fourth ensuite bedroom.
Externally
To the front is a large tarmaced driveway with parking for 2 cars and a lawned area with several mature shrubs and bushes. There is rear access to the back of the property at both sides.
At the rear of the property is a paved area with steps leading to a beautiful well-kept lawn. A range of attractive shrubs, plants and flowers line the property boundary. A paved footpath leads to the top of the garden where there is a wooden shed and a summerhouse, with an outdoor dining area.
Directions
From our offices proceed North on Upper Frog Street. Turn right onto White Lion Street, then take the first exit off the roundabout onto The Norton. Take the next left onto St Johns Hill and at the viaduct turn right onto The Green. Proceed onto Broadwell Hayes and The Maudlins and immediately after the junction to Serpentine Road, turn left onto Lamack Vale. No 4 is on your right hand side.
Property Information
We believe the property to be freehold and all utilities mains connected. The property sits in Council Tax Band F and is double glazed throughout with gas central heating. The loft is fully boarded and accessible via a fitted loft ladder.
Property info
For more information about this property, please contact
Chandler Rogers, SA70 on +44 1834 487941 * (local rate)
Disclaimer
Property descriptions and related information displayed on this page, with the exclusion of Running Costs data, are marketing materials provided by Chandler Rogers, and do not constitute property particulars. Please contact Chandler Rogers for full details and further information. The Running Costs data displayed on this page are provided by PrimeLocation to give an indication of potential running costs based on various data sources. PrimeLocation does not warrant or accept any responsibility for the accuracy or completeness of the property descriptions, related information or Running Costs data provided here.





























.jpeg)

