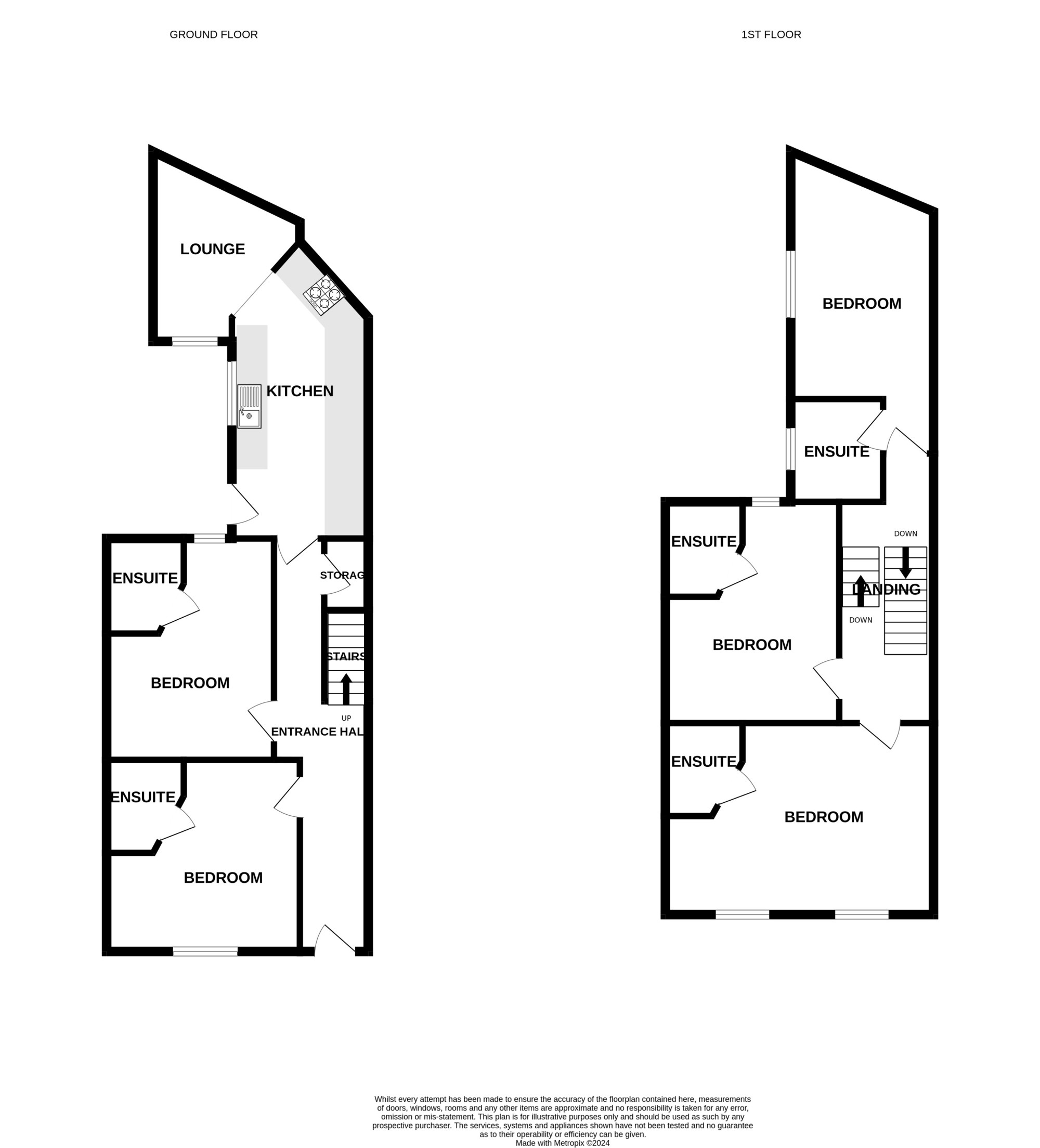Terraced house for sale in Spa Road, Preston PR1
* Calls to this number will be recorded for quality, compliance and training purposes.
Property features
- HMO Property
- Ideal Investment Opportunity
- Shops And Amenities Nearby
- Close To Public Transport
- Walking distance from Uni Campus
- Mid Terrace House
- 5 Bedrooms
- 1 Reception Room
- Luxury Modern Kitchen
- Rear Yard
- Prime Investment Opportunity
- Spacious and inviting
Property description
Attention investors! This five bedroom property is stunning and offers so much internal space. It is currently being used as an Airbnb producing a gross monthly rental income of £4500. The location is superb as Preston city centre, UCLan and Preston train station are within walking distance. Call to arrange a viewing before it sells.
As soon as you enter this property you will immediately be struck by the quality of it and the space on offer. On the ground floor there is an excellent size entrance hallway with stairs leading to the first floor, two bedrooms, a communal kitchen and lounge. The modern kitchen is a great size and leads through to the lovely communal lounge at the rear. The two bedrooms on this floor are a very good size and both of them have an en-suite.
On the first floor there is a spacious landing and three further bedrooms. All of the bedrooms of this floor are just as spacious as the bedrooms on the ground floor and all three of them benefit from an en-suite.
Externally there is a yard at the rear.
The location of this property could not be better as it has superb transport links including bus routes, shops and amenities on the doorstep. Preston city centre, UCLan and Preston train station are within walking distance making it a very popular area to live in.
This is a freehold property.
EPC rating - D
We are expecting so much interest in this brilliant long term investment so call to arrange a viewing as soon as possible to avoid missing out on it.
Please contact Kingswood.
Fulwood Office: Watling Street Road, Fulwood, Preston, PR2 8EA
Disclaimer:
These particulars, whilst believed to be correct, do not form any part of an offer or contract. Intending purchasers should not rely on them as statements or representation of fact. No person in this firms employment has the authority to make or give any representation or warranty in respect of the property. All measurements quoted are approximate. Although these particulars are thought to be materially correct their accuracy cannot be guaranteed and they do not form part of any contract.
Ground Floor
Entrance Hallway (4.70m x 1.92m)
Entrance door, ceiling spotlights, radiator and stairs leading to the first floor.
Inner Hallway (4.14m x 0.93m)
Ceiling spotlights and an understairs storage cupboard.
Kitchen (5.60m x 2.55m)
Ceiling spotlights, entrance door, double glazed window, wall and base units with contrasting work surfaces, two built-in ovens, gas hob, space for washing machine, space for fridge / freezer and a sink and drainer.
Lounge (3.55m x 2.94m)
Ceiling spotlights, double glazed window, TV point and a radiator.
Bedroom (3.65m x 3.56m)
Ceiling spotlights, double glazed window, TV point and a radiator.
En-Suite (1.75m x 1.46m)
Ceiling spotlights, walk-in shower, low level WC, hand wash basin and a heated towel rail.
Bedroom (4.03m x 3.13m)
Ceiling spotlights, double glazed window, TV point and a radiator.
En-Suite (1.77m x 1.44m)
Ceiling spotlights, walk-in shower, low level WC, hand wash basin and a heated towel rail.
First Floor
Bedroom (5.03m x 3.60m)
Ceiling spotlights, two double glazed windows, TV point and a radiator.
En-Suite (1.76m x 1.46m)
Ceiling spotlights, walk-in shower, low level WC, hand wash basin and a heated towel rail.
Bedroom (4.08m x 3.30m)
Ceiling spotlights, double glazed window, TV point and a radiator.
En-Suite (1.77m x 1.45m)
Ceiling spotlights, walk-in shower, low level WC, hand wash basin and a heated towel rail.
Bedroom (4.54m x 2.67m)
Ceiling spotlights, double glazed window, TV point and a radiator.
En-Suite (1.96m x 1.70m)
Ceiling spotlights, walk-in shower, low level WC, hand wash basin and a heated towel rail.
Landing (4.99m x 1.71m)
Ceiling spotlights and stairs leading down to the ground floor.
External
At the rear there is a yard.
Disclaimer
These particulars, whilst believed to be correct, do not form any part of an offer or contract. Intending purchasers should not rely on them as statements or representation of fact. No person in this firm's employment has the authority to make or give any representation or warranty in respect of the property. All measurements quoted are approximate. Although these particulars are thought to be materially correct their accuracy cannot be guaranteed and they do not form part of any contract.
Property info
For more information about this property, please contact
Kingswood, PR2 on +44 1772 937431 * (local rate)
Disclaimer
Property descriptions and related information displayed on this page, with the exclusion of Running Costs data, are marketing materials provided by Kingswood, and do not constitute property particulars. Please contact Kingswood for full details and further information. The Running Costs data displayed on this page are provided by PrimeLocation to give an indication of potential running costs based on various data sources. PrimeLocation does not warrant or accept any responsibility for the accuracy or completeness of the property descriptions, related information or Running Costs data provided here.
























.png)


