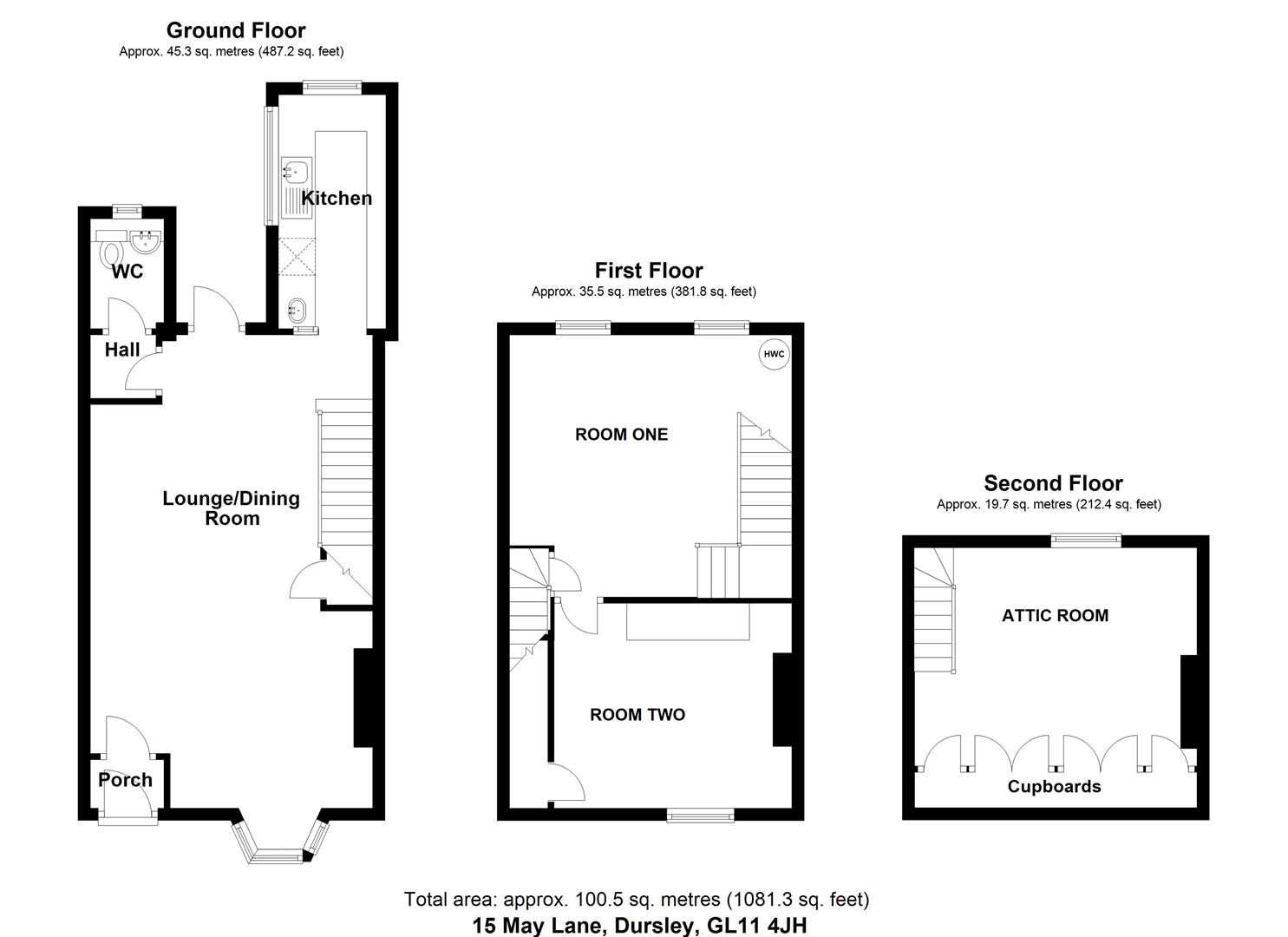Property for sale in May Lane, Dursley GL11
Just added* Calls to this number will be recorded for quality, compliance and training purposes.
Property features
- Attractive period town house with development potential.
- Consent for return to residential use from Day Centre.
- Ground floor living room, kitchen and cloakroom.
- Two first floor rooms and attic room.
- Enclosed rear garden.
- Close to town centre.
- Energy Rating: F
Property description
Attractive period town house with development potential, Currently used as a day centre having consent for return to residential use. Entrance porch, spacious living room, ground floor cloakroom, kitchen, first floor room with potential for conversion to bedroom and bathroom, further first floor room, attic room, garden, electric heating, extensive sealed unit double glazing. Located in popular Cotswold Town Centre. Energy Rating: F
Situation
The property is situated in the old market town of Dursley town centre, which is on the lower slopes of the Cotswold escarpment and on the Cotswold Way. The town has a range of local retailers, pubs and restaurants, doctors’ surgery and library. There is also a Sainsbury's supermarket. Leisure facilities include an 18-hole golf course at Stinchcombe Hill, swimming pool and a bowling green. The nearby village of Cam has a Railway Station which has regular services to Gloucester, Bristol and Cheltenham with onward connections to the National Rail Network. Dursley is well placed for the M5, M4 motorway network via the nearby A38.
Directions
From Dursley town centre proceed past Sainsbury's supermarket on the right hand side and continue to the mini roundabout. Proceeding straight across into May Lane and the property can be found opposite the bus station.
Description
This stone and brick built townhouse is located in the popular Dursley town centre and adjoining the Cotswold Way. The property has been used as a Day Centre for approximately 60 years. It is now being sold as a conversion opportunity. The original consent for use as a Day Centre grants permission for use of the property as a single private residence to be resumed on the discontinuance of its use as a Day Centre. The accommodation comprises: Entrance porch leading to a spacious living/dining room with, cloakroom/WC off and a modern fitted kitchen. On the first floor there is a spacious room which has potential for a bedroom and bathroom. There is a further potential double bedroom at the front. On the second floor is a large attic room which could be used as a third bedroom. The property has electric night storage heating and a good size enclosed courtyard garden to the rear. The property would make an ideal three bedroomed house, but mortgages may be limited due to the lack of washing facilities within the property apart from in the cloakroom.
The Accommodation
(Please note that our room sizes are quoted in metres to the nearest one hundredth of a metre on a wall to wall basis. The imperial equivalent (included in brackets) is only intended as an approximate guide).
Entrance Porch
Upvc front door leading to:
Living Room (7.73m plus bay x 4.65m narrowing to 3.74m (25'4" p)
Stairs to first floor, double glazed bay window to front, two night storage heaters, double glazed door to rear.
Kitchen (3.73m x 1.73m (12'2" x 5'8"))
Modern fitted kitchen with a range of wall and base units, stainless steel single drainer sink unit, double glazed windows to side and rear, freestanding electric cooker with ceramic hob and double oven.
Inner Hallway
With built-in cupboard giving access to:
Cloakroom
Vanity wash hand basin, WC with concealed cistern, double glazed window to rear.
On The First Floor
Room One (4.61m x 4.39m (15'1" x 14'4"))
Night storage heater and hot water storage tank. Having potential for conversion to bedroom and bathroom
Room Two (3.58m x 3.34m (11'8" x 10'11"))
Having built-in cupboard, double glazed window, night storage heater.
On The Second Floor
Attic Room (4.65m narrowing to 3.86m x 3.58m (15'3" narrowing)
Having double glazed dormer window to rear, built-in under eaves storage space.
Externally
To the front of the property there is shallow front garden. The rear gardens are a reasonable size and enclosed extensively by walling with patio, flower border and brick built shed.
Agent Notes
Tenure: Freehold
Services: Mains electricity, water and drainage are connected. We understand that gas is available in the road.
Planning is currently for a Day Centre. However, the original planning consent states that on the discontinuance of this use, permission is granted for return to a single private residence as stated below:
'Notwithstanding the provisions of the Town and Country Planning (Use Classes) Order, 1963, the building shall be used only for the purpose specified in the permission hereby granted. On the discontinuance of such use the Council hereby grant permission for the use of the premises as a single private residence to be resumed.'
Council Tax Band: To be re-assessed.
There is no Broadband connected to the property.
For mobile signal and wireless broadband: Please see for more information
Please note that mortgages may be limited for private residential buyers due to no washing facilities.
Viewing
By appointment with the owner's sole agents as over.
Property info
For more information about this property, please contact
Bennett Jones, GL11 on +44 1453 799551 * (local rate)
Disclaimer
Property descriptions and related information displayed on this page, with the exclusion of Running Costs data, are marketing materials provided by Bennett Jones, and do not constitute property particulars. Please contact Bennett Jones for full details and further information. The Running Costs data displayed on this page are provided by PrimeLocation to give an indication of potential running costs based on various data sources. PrimeLocation does not warrant or accept any responsibility for the accuracy or completeness of the property descriptions, related information or Running Costs data provided here.





















.png)