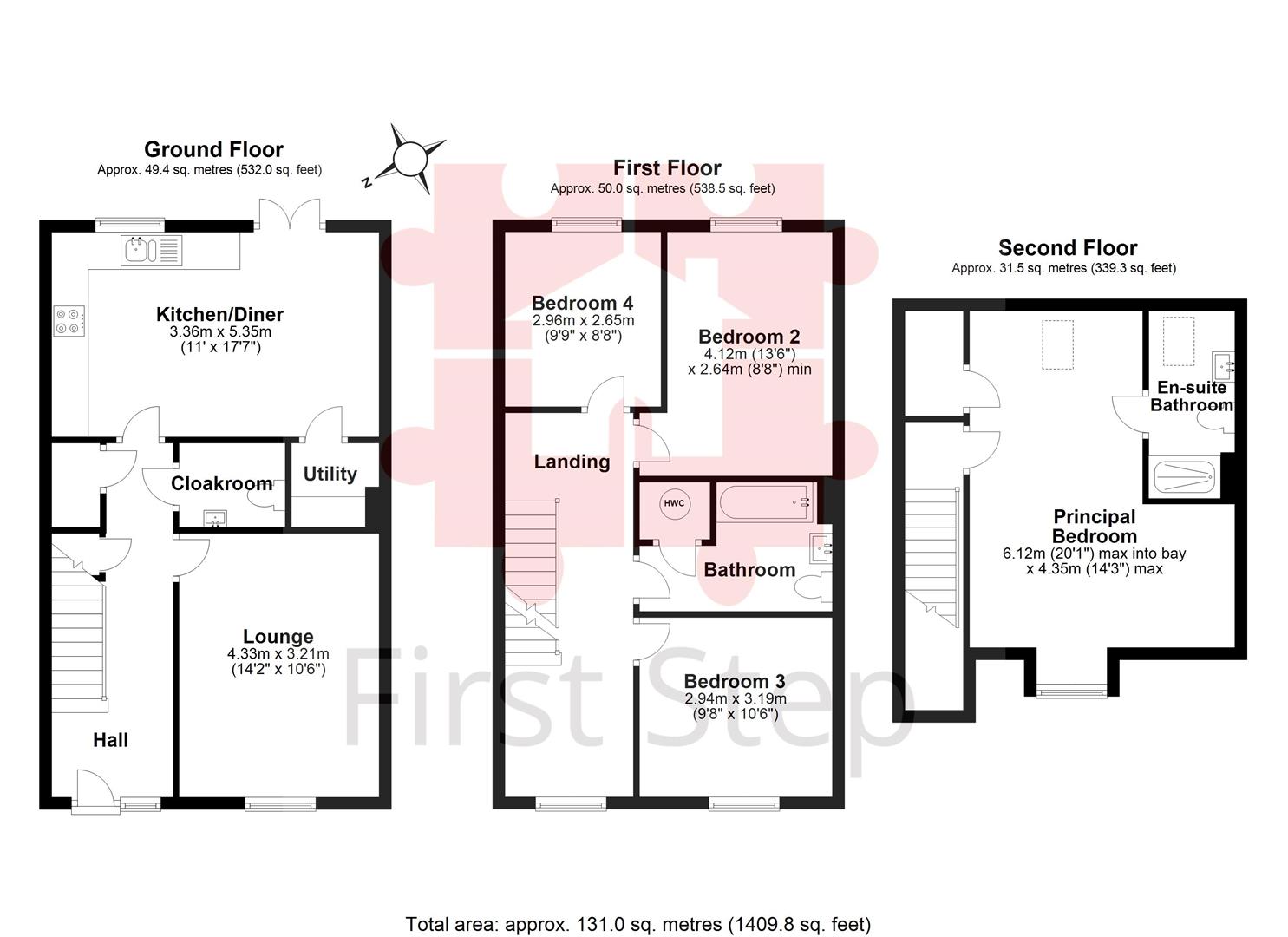Town house for sale in Hawthorn Croft, Stotfold SG5
Just added* Calls to this number will be recorded for quality, compliance and training purposes.
Property features
- 4 double bedrooms
- Large top floor suite
- Carport parking plus 3 further spaces
- Entertaining kitchen/diner
- Peaceful location
- Low maintenance garden
- Solar panels
- Separate utility room
Property description
Welcome to Hawthorn Croft a charming property that could be your next dream home! This spacious house boasts a spacious 1,496 sq ft of living space, perfect for a growing family.
As you step inside, you'll be greeted by a light reception room, ideal for relaxing with family and an impressive kitchen/dining room perfect for entertaining guests.
With four double bedrooms, there's plenty of space for everyone to have their own sanctuary or for guests to stay over comfortably.
Built in 2015, this modern property offers all the conveniences of a newer home, ensuring a hassle-free living experience.
Located in the picturesque Hawthorn Croft, you'll enjoy the tranquillity of suburban living while still being within easy reach of local amenities and transport links. Don't miss out on the opportunity to make this house your own and create lasting memories in this wonderful community.
4 double bedrooms...
Low maintenance garden...
Carport parking plus parking for 3 additional cars
On the ground floor is the lounge, kitchen/dining room, utility room & cloakroom.
The first floor comprises of 4 double bedrooms & family bathroom.
The principal bedroom suite is on the top floor with en-suite shower room.
Externally is a low maintenance rear garden with carport parking for 1 car plus 3 additional parking spaces
Ground Floor
Entrance Hallway
Composite door leading into entrance hallway. Understairs storage. Wall mounted consumer unit. Luxury laminate flooring. Stairs to first floor with doors leading to:
Lounge (4.33m x 3.21m (14'2" x 10'6" ))
Double glazed window to front aspect fitted with wooden shutters. TV point, Amtico flooring.
Kitchen/Dining Room (5.35m x 3.36m (17'6" x 11'0" ))
Double glazed window to rear aspect with French doors leading to rear garden. Grey high gloss kitchen fitted with complementary work surface. Integrated dishwasher, fridge/freezer, eyeline double oven with 4 ring gas hob & extractor. Stainless steel sink. Ideal boiler housed in wall unit. Continuation of luxury laminate flooring. Door leading to:
Utility Room
Grey high gloss units with complementary work surface, integrated washing machine. Continuation of luxury laminate flooring.
Cloakroom
White suite comprising: Wc, pedestal wash hand basin. Continuation of luxury laminate flooring.
First Floor
Landing 1
Double glazed window to front aspect. Carpet. Doors leading to:
Bedroom 2 (4.12m x 2.64m (13'6" x 8'7" ))
Double glazed window to rear aspect. Carpet.
Bedroom 3 (3.19m x 2.94m (10'5" x 9'7" ))
Double glazed window to front aspect. Carpet.
Bedroom 4 (2.96m x 2.65m (9'8" x 8'8" ))
Double glazed window to rear aspect. Carpet.
Family Bathroom
White suite comprising: Wc, pedestal wash hand basin, fully tiled panelled bath wall mounted shower and hand held shower, fitted with glass screen, vinyl flooring. Full height door to airing cupboard fitted with shelves.
Second Floor
Landing 2
Carpet. Door leading to:
Bedroom 1 Suite (6.12m x 4.35m (into bay) (20'0" x 14'3" (into bay))
Dorma window to front aspect & Velux window to rear aspect. Carpet. Loft access, fitted with light. Door leading to:
En-Suite Shower Room
Velux window to rear aspect. White suite comprising: Wc, pedestal wash hand basin, fully tiled shower cubicle fitted with wall mounted shower & glass screen. Heated towel rail, vinyl flooring.
External
Front Garden
Storm porch, step to front door. Small shingle area.
Rear Garden
Entertaining decking area with wooden handrail, stepping down to low maintenance garden fitted with astroturf. Raised borders, purple slate border, fence perimeter with gated access to front aspect. External power points and light plus water tap.
Car Port & Parking
Carport parking for 1 vehicle with solar light, plus three additional parking spaces on block paved area in front of carport.
Additional Property Information
Freehold
Council tax: Band E
EPC: Rating B
Solar panels: Owned by vendors, but no payback
Estate Management Fee: Approx £250 per annum
Mains electric, gas and water
Traditional brick construction
Full Gas Central Heating
Local Area
This property is situated on the Beauchamp Mill estate in Stotfold and is close to all local amenities.
There are two lower schools in Stotfold, Roecroft lower school & St Marys Academy with nearby middle and upper schools of Etonbury Academy and the renowned Samuel Whitbread Academy.
Stotfold is centrally located to all major link roads A1, link roads to the M1 into London and Cambridge as well as Bedford and Milton Keynes. Fast train links into London Kings Cross & London St Pancras via Letchworth & Arlesey circa 38-44mins.
In Stotfold itself is a Co-op store, Pharmacy, Days Bakery, Doctors Surgery, Dentist, Library, Working Flour Mill with coffee shop & a variety of Pub/Restaurants
Agents Note
The particulars set out above only offers guidance to the property we are selling and does not constitute or form any part of a contract. Any services, equipment, fittings or central heating systems have not been tested and no guarantee is given to their working state. All measurements are approximate, no items should be ordered without specifically being measured first.
Property info
For more information about this property, please contact
First Step, SG15 on +44 1462 228782 * (local rate)
Disclaimer
Property descriptions and related information displayed on this page, with the exclusion of Running Costs data, are marketing materials provided by First Step, and do not constitute property particulars. Please contact First Step for full details and further information. The Running Costs data displayed on this page are provided by PrimeLocation to give an indication of potential running costs based on various data sources. PrimeLocation does not warrant or accept any responsibility for the accuracy or completeness of the property descriptions, related information or Running Costs data provided here.


































.png)

