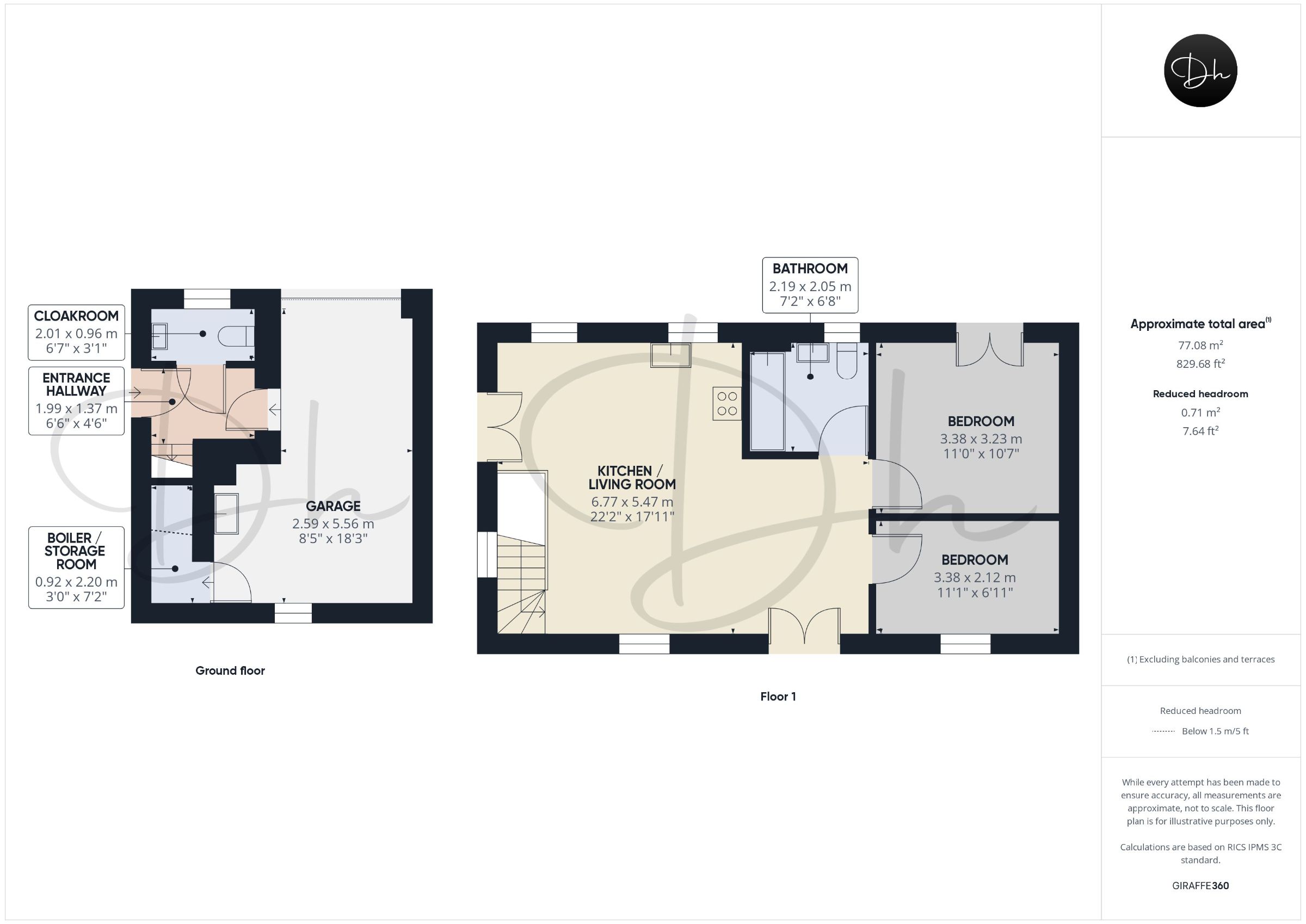Property for sale in Lyte Hill Lane, The Willows, Torquay TQ2
* Calls to this number will be recorded for quality, compliance and training purposes.
Property features
- No Onward Chain
- Quiet Cul-de-sac Location
- Highly Regarded Development with The Willows
- Pedestrianised Explorer Walk Access
- Integral Garage with Utility Area
- Bright Open-Plan Kitchen & Living Room
- Juliet Balconies & Double-Glazed Windows
- Private Rear & Front Gardens
Property description
Description
Available with no onward chain, this delightful two-bedroom coach house is part of the highly regarded Evolve development, built by Cavanna Homes in 2009. Positioned at the end of a quiet cul-de-sac, the property enjoys a serene and private location with a convenient pedestrianised footpath adjacent to the property on Explorer Walk. The well-presented interior offers a practical layout, beginning with a ground floor entrance that includes a convenient cloakroom and access to an integral garage with utility space. The first floor houses a spacious, open-plan kitchen and living area, alongside two comfortable bedrooms and a contemporary bathroom with shower. The property further benefits from a private rear garden and a garden to the front, providing ample outdoor space.
The location is ideal for those seeking convenience, with the popular Willows shopping district nearby, where you'll find major stores such as Marks and Spencer, Sainsbury's, Boots, and Next. Torbay Hospital is also within easy reach, and commuters will appreciate convenient access to the A380, offering seamless travel connections.
Council Tax Band: B (Torbay Council)
Tenure: Freehold
Entrance
Accessed via Lyte Hill Lane, which seamlessly connects to the pedestrianised Explorer Walk, the property is approached through a secure gated entrance. Upon entering, you are welcomed by a spacious hallway that provides access to the staircase leading to the first floor. The hallway also includes internal doors to the integral garage/utility area and a conveniently located cloakroom. Additionally, the hallway is equipped with a wall-mounted radiator for added comfort and features a BT phone/internet socket, ensuring modern connectivity.
Cloakroom
The ground floor cloakroom is conveniently situated and thoughtfully designed, featuring a wall-mounted wash basin and WC. An obscured double-glazed sash window allows natural light to filter in while ensuring privacy. Additionally, a wall-mounted radiator provides warmth and comfort.
Garage/Utility
The integral garage is generously sized, offering ample space to accommodate a car. Access is available via an up-and-over door at the front or through an internal door from the hallway. The garage is fully equipped with power and lighting, making it a versatile space. It also features a dedicated utility area with countertop space, base units, and provisions for a washing machine. This area is complete with a stainless steel sink and drainer. An additional internal door leads to the under-stair cupboard, which provides substantial storage space and houses the gas boiler.
Kitchen/Living Room
Ascending to the first floor, you are greeted by a bright and spacious open-plan kitchen and living room, bathed in natural light from two Juliet balconies and four double-glazed windows, including three sash windows. The kitchen area is well-appointed with a range of wall and base units, complemented by a roll-edge countertop, stainless steel sink with drainer, and tiled splashback. It is equipped with an integrated electric oven, a four-ring gas hob, and an extractor hood. Additionally, there is a designated space in the corner of the kitchen for a freestanding fridge/freezer. The living room, carpeted for comfort, offers ample space to accommodate all the necessary furnishings.
Bedroom One
This spacious double bedroom offers a bright and airy atmosphere, enhanced by the inclusion of a Juliet balcony. Double-glazed French doors allow natural light to flood the room, creating a serene and inviting ambiance.
Bedroom Two
This smaller double bedroom features a double-glazed window with views overlooking the rear garden, providing a pleasant and peaceful outlook.
Bathroom
A contemporary three-piece suite featuring a bathtub with an electric shower overhead, complemented by part-tiled walls and a swivel shower screen. The room also includes a pedestal wash basin, with a wall-mounted mirrored cabinet above, and a WC positioned beneath an obscured double-glazed sash window.
Outside
The front of the property features allocated parking in front of the garage. The front garden, accessible via gated entrances from both the parking space and Explorer Walk, is enclosed by a wall and includes a flower bed with mature plants and trees, as well as a small patio area. The rear garden, accessed through a secure timber gate, offers a paved patio area adjacent to a lawn. Additionally, the garden is equipped with an outside water tap and electric sockets for convenience.
Property info
For more information about this property, please contact
Daniel Hobbin Estate Agents, TQ1 on +44 1803 268118 * (local rate)
Disclaimer
Property descriptions and related information displayed on this page, with the exclusion of Running Costs data, are marketing materials provided by Daniel Hobbin Estate Agents, and do not constitute property particulars. Please contact Daniel Hobbin Estate Agents for full details and further information. The Running Costs data displayed on this page are provided by PrimeLocation to give an indication of potential running costs based on various data sources. PrimeLocation does not warrant or accept any responsibility for the accuracy or completeness of the property descriptions, related information or Running Costs data provided here.





























.png)

