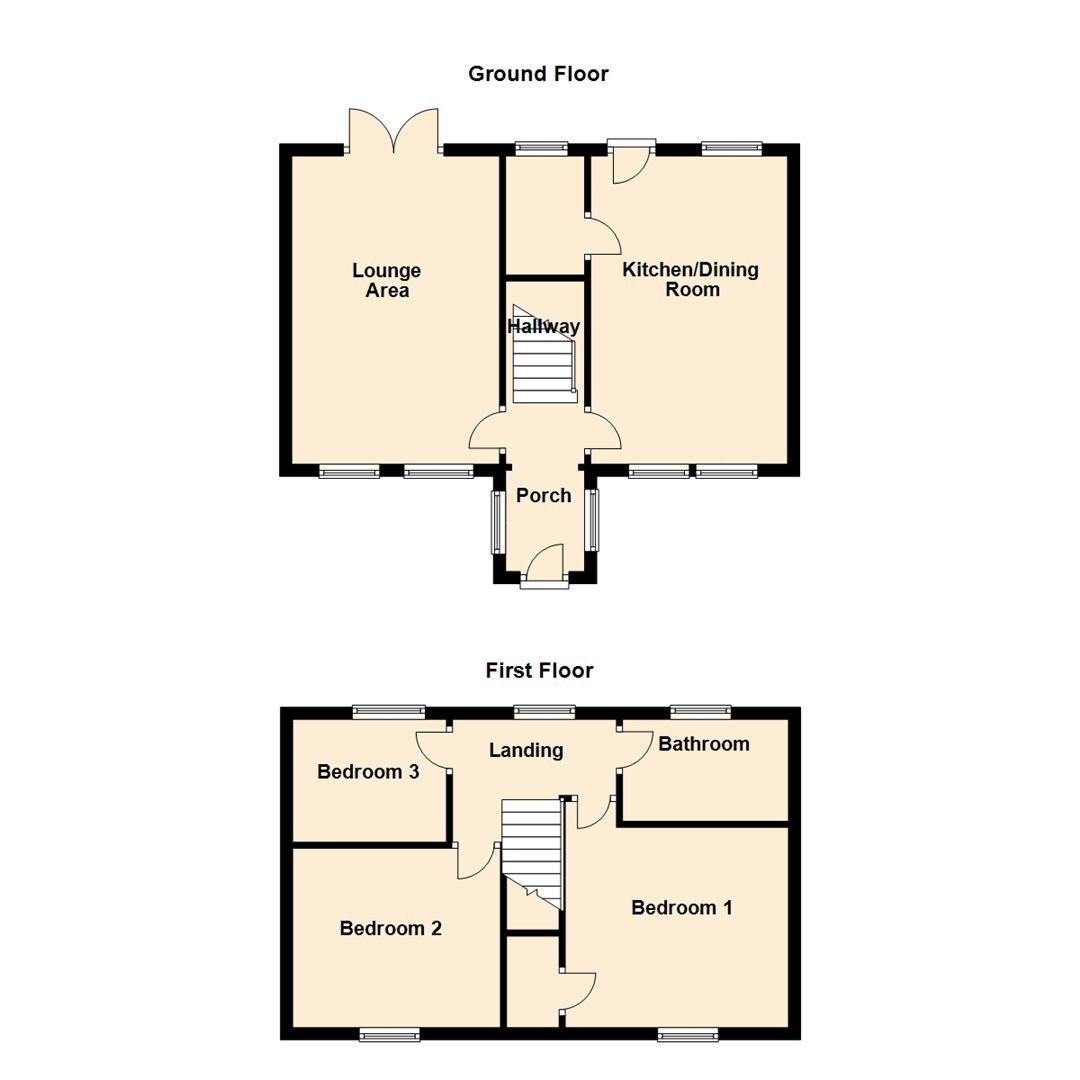Detached house for sale in Pinfold Lane, Mickletown Methley, Leeds LS26
* Calls to this number will be recorded for quality, compliance and training purposes.
Property features
- Completely Renovated Throughout
- Close to Excellent Local Transport Links
- Brand New Modern Kitchen
- Brand New Bathroom
- Driveway for Off Road Parking
- Very Popular Location
- Close to Local Schools
- EPC C
- Council tax D
Property description
***three bedroom detached***no chain***recently refurbished***
This property has been fully refurbished throughout, new windows, new doors, full electrical rewire, plumbing and boiler system all helped in giving this property an EPC C rating.
A newly built porch welcomes you to the property, with the entrance to the newly fitted shaker style kitchen to the right. The kitchen is fitted with a comprehensive range of modern wall and base units and complementing worktop space. The kitchen features electric five ring hob, extractor fan, electric oven, slimline dishwasher and spot lights. From the kitchen, under the stairs is a handy space, already plumbed for a washing machine and additional storage. Across the entrance hall, is the spacious lounge with beautiful patio doors leading out to the large rear garden. The garden has huge potential for someone to really make it their own, ideal for entertaining and BBQ-ing.
Stairs leading to the first floor, bedroom one and bedroom two are both good sized doubles with additional built in storage. Bedroom three is a single, ideal for a child's bedroom or perfect office, working/studying from home space. The first floor is complete with a three piece family bathroom, shower over bath, wash basin and W.C. The bathroom is mostly tiled, including the floor.
Outside the property there is ample parking for multiple cars and a small lawned area to the front of the house and new fences.
The location provides fantastic transport links along with all the amenities and facilities a family or professional couple would need. Further featuring gas central heating and double glazing, this lovely home is bound to attract a lot of interest and internal viewing is highly recommended to fully appreciate the opportunity available to make this your stunning home.
Ground Floor
Porch
Entrance porch leads to the entrance hallway
Hallway
Stairs to the first floor, doors to:
Kitchen/Dining Room (5.07m x 3.24m (16'8" x 10'8"))
Fitted with ample wall and base units, contrasting worktops, built in oven, hob and extractor over. Sink and drainer unit, storage cupboard, Double glazed window to the front and rear, central heating radiator.
Lounge Area (5.07m x 3.42m (16'8" x 11'3"))
Two double glazed windows to front, double french doors to the rear, T.V point, central heating radiator
First Floor
Landing
Double glazed window to rear, doors to:
Bedroom 1 (3.72m x 3.67m (12'2" x 12'0"))
Double glazed window to front, central heating radiator, door to Storage cupboard.
Bedroom 2 (2.95m x 3.42m (9'8" x 11'3"))
Double glazed window to front, central heating radiator, door to Storage cupboard.
Bedroom 3 (2.02m x 2.53m (6'8" x 8'4"))
Double glazed window to rear, central heating radiator.
Bathroom (1.68m x 2.67m (5'6" x 8'9"))
Re-fitted three piece suite, bath with shower over, vanity wash hand basin, low flush w.c, tiled walls. Double glazed window and central heating radiator.
External
To the front is a neat lawn area, gravel driveway to the side. The rear garden is a god size with lawn and patio, been private and enclosed.
Property info
For more information about this property, please contact
Emsleys, LS26 on +44 113 826 7959 * (local rate)
Disclaimer
Property descriptions and related information displayed on this page, with the exclusion of Running Costs data, are marketing materials provided by Emsleys, and do not constitute property particulars. Please contact Emsleys for full details and further information. The Running Costs data displayed on this page are provided by PrimeLocation to give an indication of potential running costs based on various data sources. PrimeLocation does not warrant or accept any responsibility for the accuracy or completeness of the property descriptions, related information or Running Costs data provided here.





















.png)