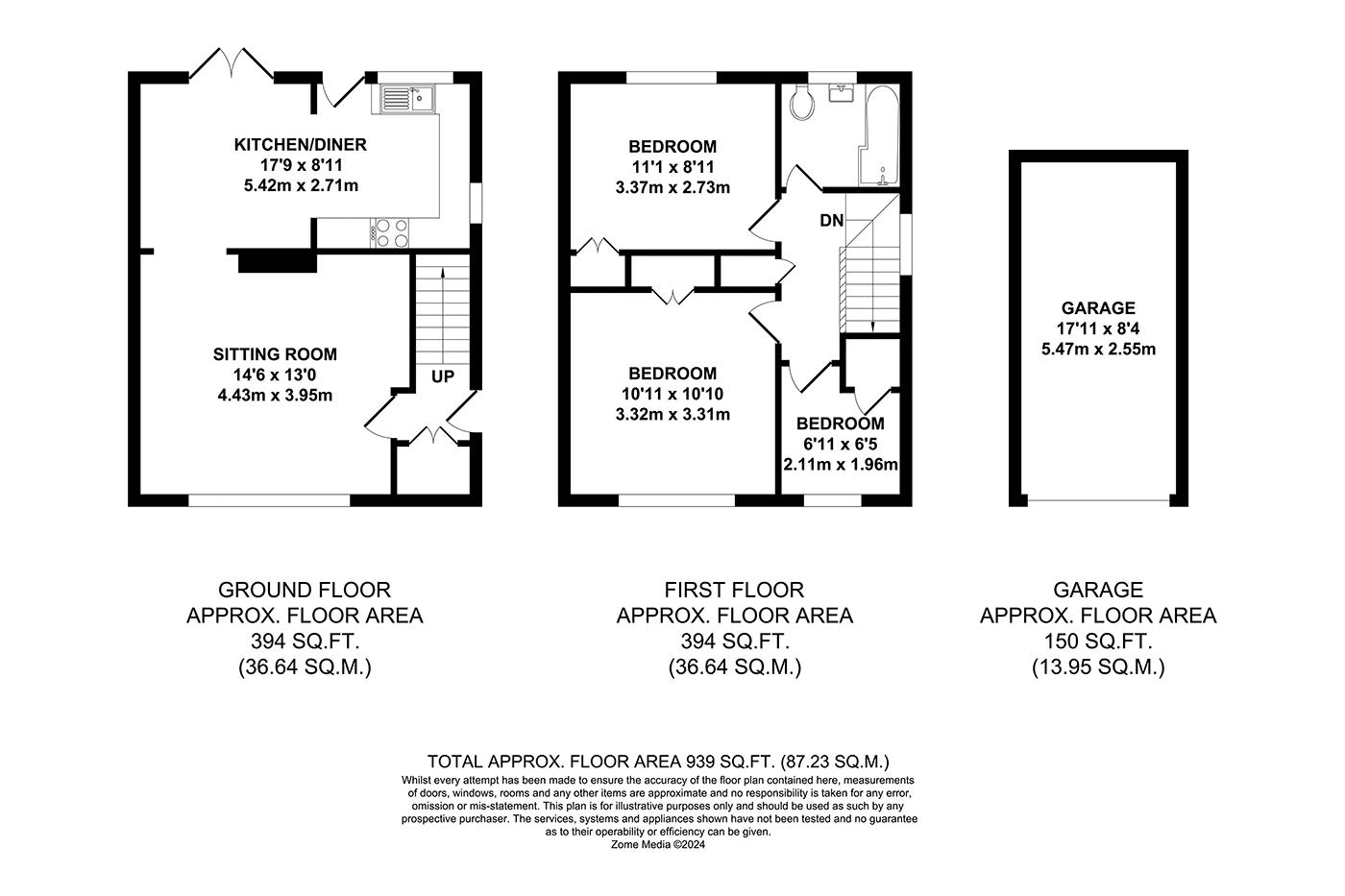Semi-detached house for sale in Downs Road, Yalding, Maidstone ME18
Just added* Calls to this number will be recorded for quality, compliance and training purposes.
Property features
- No chain
- Garage
- Refurbished to a high standard
- Tandem drive
- 3 Bedrooms
- New kitchen
- EPC 'D'
- Council tax 'D'
Property description
No chain - We are pleased to offer this superb semi detached family home which presents itself, in our opinion, to a 'show home' standard. The property has been refurbished to a high specification and enjoys a beautiful secluded garden to the rear. Located in a quiet cul-de-sac, accessed via Yalding Hill. Accommodation comprising entrance hall, sitting room, a new kitchen which is open plan to the dining area, three bedrooms and a new family bathroom. Tandem double driveway and a detached garage. The property boasts new carpets throughout and complete re-decoration. Gas central heating. Double glazing. We highly recommend viewing to fully appreciate the presentation of this property.
Location
Located is a very quiet much favoured cul- de-sac access via Yalding Hill. This pretty village offers shopping for everyday needs, with general store and post office and The Walnut Tree family public house. Church. Dispensing doctors surgery and Yuletide Fair which takes place every year and brings visitors from the larger towns, it boasts a great atmosphere to the start of Christmas festivities. Yalding is an active community with numerous clubs – from cycling, football/cricket to beavers/scouts, art choirs. Yalding sits conveniently between the county town of Maidstone and the spa town of Tunbridge Wells. The area is well served with transport to the various Grammar Schools as well as mainline train stations; Beltring, Yalding, Paddock Wood and Marden.
Easy Access To Paddock Wood - Mainline Station
Paddock Wood (approx 4.4. Miles distant) offering shopping facilities to include Waitrose Supermarket, Health Centre, Library, Dentists, Barsley's Department store, butchers, bakers, newsagents, Primary School, Putlands Leisure Centre, Mascalls Academy, main line station to London Charing Cross, London Bridge, Waterloo East/Dover Priory, Ashford International. Easy access to A21 which adjoins the M25 orbital motorway. The larger towns of Tunbridge Wells and Tonbridge are approx. 7 and 6 miles distant respectively.
Front
Offering a large frontage with a tandem double crazy pave driveway. The front garden is laid to lawn with mature planting, a side access to the rear garden and a detached garage. Front door is located to the side of the property.
Entrance Hall
Light and airy hallway offering a double fitted cupboard for coats and shoes, light grey carpet, radiator, stairs rise to the first floor and door to:-
Sitting Room
A beautiful room with a large double glazed window flooding the room with natural light and overlooking the quiet cul-de- sac. Light grey carpet and open access to the kitchen/dining room. Radiator
Kitchen/Dining Room
Completely refurbished with a new 'light grey' kitchen offering contrasting work surfaces, integrated appliances to include a built in electric oven and hob with extractor over. Integrated fridge/freezer, dishwasher and washing machine, inset sink and drainer. Double aspect windows and a door leading to the rear garden. The dining area offers patio doors leading out to the very pretty garden and patio. Open aspect to the sitting room. Attractive flooring to both areas.
First Floor Landing
A bright landing with double glazed window to the side, doors to respect rooms and storage cupboard. Loft hatch, the loft houses the combi boiler for the gas central heating.
Bedroom 1
Double glazed window to the front, double wardrobe and new carpet as fitted. Radiator.
Bedroom 2
Double glazed window to the rear, overlooking the rear garden. Double fitted wardrobe and new carpet as fitted. Radiator
Bedroom 3
Measurement to include the bulk head fitted cupboard. Double glazed window to the front, new carpet as fitted and radiator.
Bathroom
New bathroom suite with square ended shower bath with wall mounted shower and screen, pedestal wash basin and close coupled low level w.c. Double glazed opaque window.
Rear Garden
A secluded rear garden principally laid to lawn with high hedging surrounding the neighbouring fences. Principally laid to lawn with border planting, a pretty patio for alfresco dining, garden shed and side access.
Garage
Detached garage with up and over door.
Specification
Gas central heating to a system of radiators with a combi boiler fitted in the loft space. Mains drainage and double glazing.
Property info
For more information about this property, please contact
Firefly Homes Kent Ltd, TN12 on +44 1892 310134 * (local rate)
Disclaimer
Property descriptions and related information displayed on this page, with the exclusion of Running Costs data, are marketing materials provided by Firefly Homes Kent Ltd, and do not constitute property particulars. Please contact Firefly Homes Kent Ltd for full details and further information. The Running Costs data displayed on this page are provided by PrimeLocation to give an indication of potential running costs based on various data sources. PrimeLocation does not warrant or accept any responsibility for the accuracy or completeness of the property descriptions, related information or Running Costs data provided here.






























.png)

