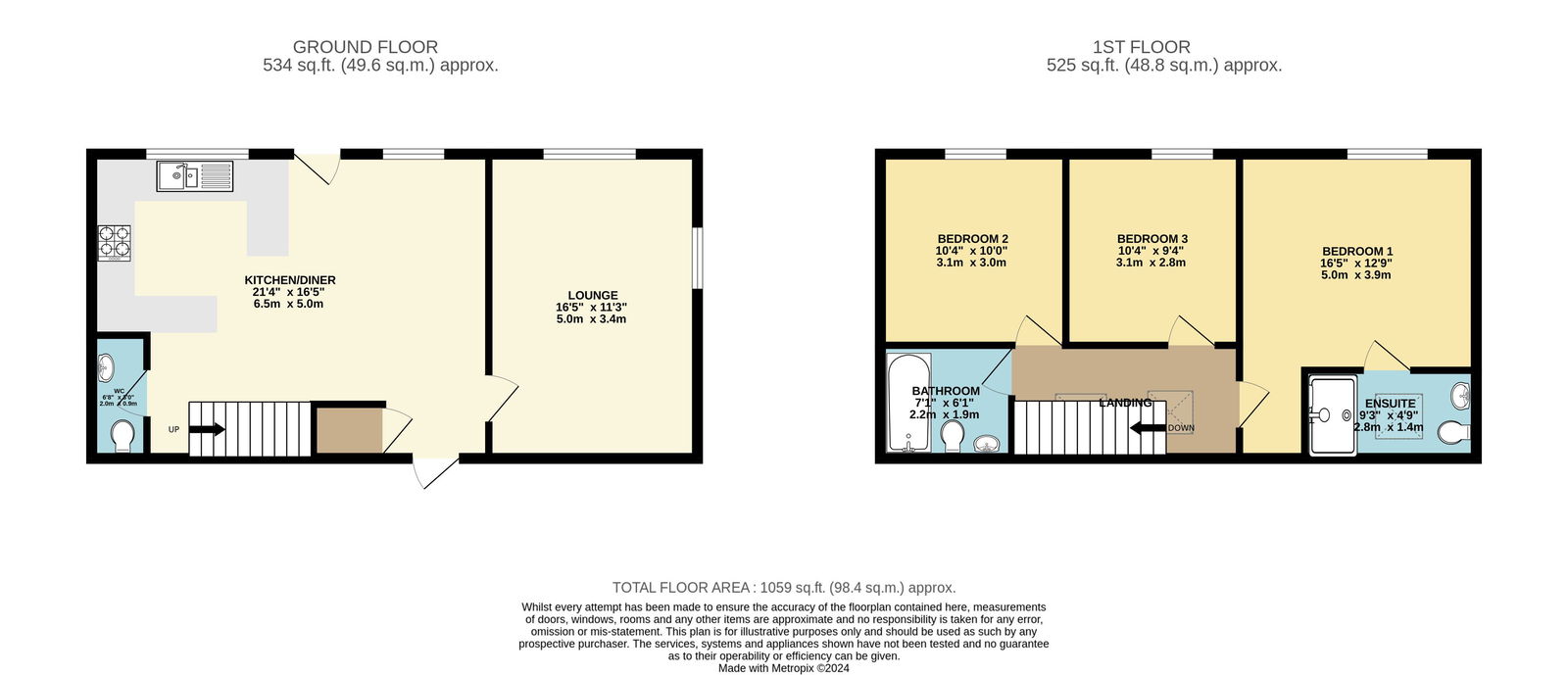Semi-detached house for sale in Lupin Farm Barn, Kings Bromley DE13
* Calls to this number will be recorded for quality, compliance and training purposes.
Property features
- Quote ref: FS0647
- A stylish barn conversion
- Outdoor entertaining space and garden
- Open plan kitchen dining room
- Fitted kitchen with integrated appliances
- Master bedroom with ensuite
- Two further double bedrooms
- Bathroom
- Courtyard with Hot Tub
- No Chain
Property description
Quote ref: FS0647
If you are looking for an escape to the country whilst having the beautiful villages of Alrewas and Kings Bromley on your doorstep, then this stylish home is definitely for you!
Boasting a stunning open plan kitchen living dining space, I was immedately blown away with the space and light, and this room is perfect for anyone who loves to entertain! There is also a separate lounge which is the perfect space to relax along with a gorgeous outbuilding/entertainment area.
Upstairs there are three double bedrooms with the master enjoying an ensuite shower room and a family bathroom, along with a WC on the ground floor.
Whilst this barn doesn't have a rear garden, it makes up for it at the front and there is also a private courtyard which currently houses the hot tub which will be staying.
The M6, M42, A38 are all just a short drive away, along with train links from nearby Lichfield Trent Valley offering direct routes into London in just over an hour, making this the perfect location for anyone wanting swift access to places further afield, whilst enjoying all the benefits of having a home in the country!
Open Plan Kitchen Dining Room - 6.5m x 5m (21'4" x 16'5")
Lounge - 4.95m x 3.43m (16'3" x 11'3")
WC
Landing
Bedroom One - 3.86m x 3.53m (12'8" x 11'7")
Ensuite - 2.82m x 1.3m (9'3" x 4'3")
Bedroom Two - 3.05m x 3.15m (10'0" x 10'4")
Bedroom Three - 3.15m x 2.84m (10'4" x 9'4")
Bathroom - 2.16m x 1.65m (7'1" x 5'5")
Property info
For more information about this property, please contact
Shaw Property Collective, Powered by eXp, WS9 on +44 121 659 6178 * (local rate)
Disclaimer
Property descriptions and related information displayed on this page, with the exclusion of Running Costs data, are marketing materials provided by Shaw Property Collective, Powered by eXp, and do not constitute property particulars. Please contact Shaw Property Collective, Powered by eXp for full details and further information. The Running Costs data displayed on this page are provided by PrimeLocation to give an indication of potential running costs based on various data sources. PrimeLocation does not warrant or accept any responsibility for the accuracy or completeness of the property descriptions, related information or Running Costs data provided here.































.png)