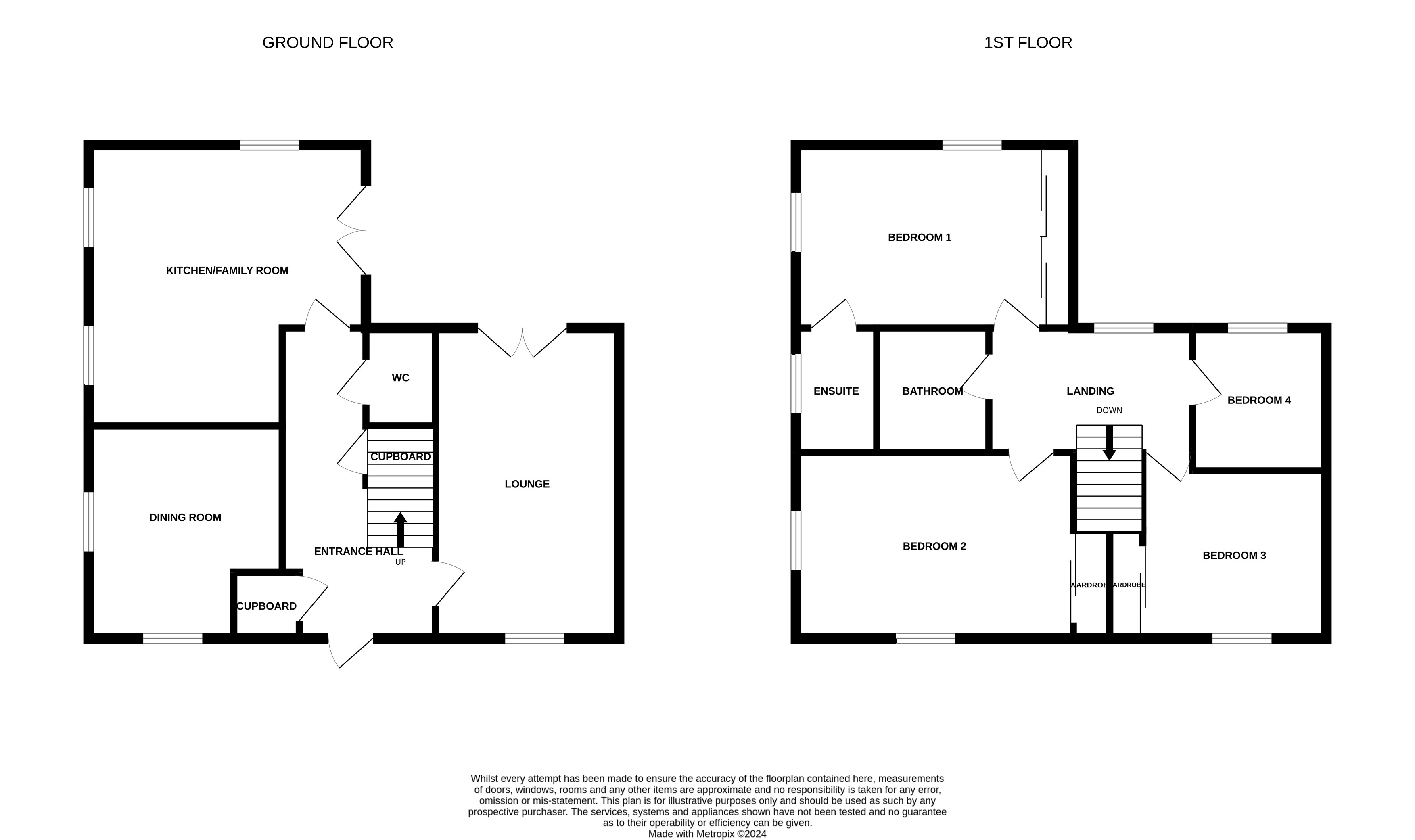Detached house for sale in Gibside Way, Spennymoor, Durham DL16
Just added* Calls to this number will be recorded for quality, compliance and training purposes.
Utilities and more details
Property features
- Less than 2 years old
- NHBC warrenty
- Double garage
Property description
We are delighted to market this recently constructed, detached house, built by Barratt Homes.
Having been beautifully decorated inside and out and upgraded from standard. It is now offered to the market as great home for the growing family. It was completed in 2023 and as such is still under the 10 NHBC construction warranty. It was built in standard methods, features mains gas fired central heating and has UPVC double glazing throughout.
The spacious and flexible accommodation briefly comprises to the ground floor: Entrance hallway, cloakroom/wc, living room, dining room and kitchen/family room fitted with a host of integrated appliances. To the first floor are four bedrooms, master with en-suite facilities and a family bathroom. Externally the house had gardens to the front and rear along with a double garage and driveway providing additional off street parking.
Gibside Way is part of the Excellent Burton Woods development which is in Spennymoor. The development is a short distance from the main street and surrounded by fields which would be great for walking pets. The nearest primary schools - Rosa Street, Oxclose and King street are rated as "Good" by Ofsted. Spennymoor town centre offers a great selection of shops, food outlets, bars and restaurants. The town is located not far from the A1 junction at Bowburn and Durham city centre if 15 minutes by car. Early viewing is highly recommended.
Entrance Hallway
Double glazed entrance door and two storage cupboards.
Cloakroom/WC (1.18m x 1.66m)
Low level WC, wash hand basin, extractor fan and radiator.
Living Room (5.26m x 3.11m)
Double glazed window to front, television point, radiator and double glazed French doors leading to rear garden.
Dining Room (3.28m x 3.6m)
Double glazed windows to front and side and radiator.
Kitchen/Family Room (4.7m x 4.76m)
Fitted wall and base units with coordinating work surfaces, sink units, integrated electric oven, integrated electric hob, extractor hood, integrated fridge freezer, integrated washing machine, integrated dishwasher, integrated microwave, integrated wine cooler, double glazed window to rear, two double glazed windows to side and double glazed French doors to rear garden.
First Floor Landing
Double glazed window to rear and access to loft space.
Master Bedroom (4.7m x 3.1m)
Double glazed window to rear, sliding door fitted wardrobes and radiator.
En-Suite Shower Room (1.37m x 2.11m)
White three piece suite comprising pedestal wash hand basin, step in shower cubicle, low level WC, tiled walls, double glazed window to side, extractor fan and radiator.
Bedroom Two (4.51m x 3.15m)
Double glazed windows to front and side, sliding door fitted wardrobes and radiator.
Bedroom Three (3.11m x 3.15m)
Double glazed window to front, fitted wardrobes with sliding doors and radiator.
Bedroom Four (2.27m x 2.42m)
Double glazed window to rear and radiator.
Bathroom (1.9m x 2.11m)
White three piece suite comprising panelled bath, pedestal wash hand basin, low level WC, partially tiled walls, extractor fan and radiator.
Front Garden
Laid to lawn with planted borders.
Rear Garden
Laid to lawn with fenced boundaries and gated access.
Double Garage
Two up and over doors.
EPC Rating
B
Council Tax
Band D
Property info
For more information about this property, please contact
Ben Charles, DH1 on +44 191 392 0958 * (local rate)
Disclaimer
Property descriptions and related information displayed on this page, with the exclusion of Running Costs data, are marketing materials provided by Ben Charles, and do not constitute property particulars. Please contact Ben Charles for full details and further information. The Running Costs data displayed on this page are provided by PrimeLocation to give an indication of potential running costs based on various data sources. PrimeLocation does not warrant or accept any responsibility for the accuracy or completeness of the property descriptions, related information or Running Costs data provided here.




























.png)
