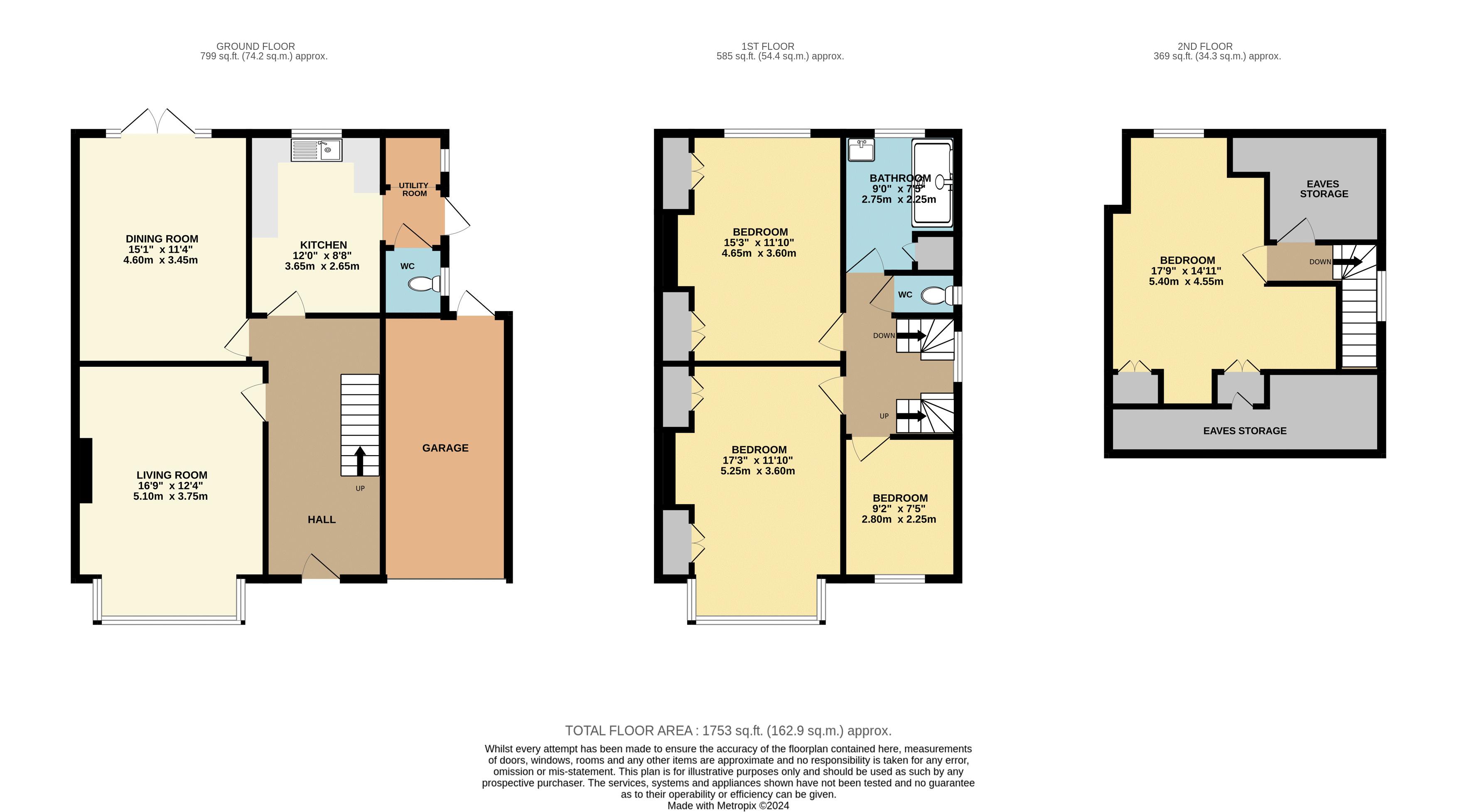Semi-detached house for sale in Farm Close, Sutton SM2
Just added* Calls to this number will be recorded for quality, compliance and training purposes.
Property features
- No chain & Great extension potential
- 2 Large Reception Rooms, Utility Room & Ground Floor WC
- 4 Bedrooms (3 great size doubles)
- Large pretty rear garden, attached garage & driveway
Property description
With fantastic kerb appeal, this pretty and spacious 4 bedroom Semi Detached family home offered with no Chain and fantastic extension potential. Located on the borders of both South Sutton & Carshalton Beeches. Offers superb views over London and local schools in the area consist of Barrow Hedges Primary School, Seaton House School, Harris Academy Sutton, Oaks Park High School to name a few and with Carshalton Beeches station just 0.6 miles away & Sutton rail station and town centre with its host of amenities just 1.1 miles away.
Entrance Hall
Doors leading to:
Living Room (16' 9'' x 12' 4'' (5.10m x 3.76m))
Front aspect, square bay window, fireplace
Dining Room (15' 1'' x 11' 4'' (4.59m x 3.45m))
Rear aspect, double doors out to garden
Kitchen (12' 0'' x 8' 8'' (3.65m x 2.64m))
Rear aspect, leading to utility room
Utility Room
Door to ground floor WC. Door out to garden
Ground Floor WC
Stairs To First Floor Landing
Doors to:
Bedroom 1 (17' 3'' x 11' 10'' (5.25m x 3.60m))
Front aspect with superb views over London. Square bay window, fitted wardrobe cupboards.
Bedroom 2 (15' 3'' x 11' 10'' (4.64m x 3.60m))
Rear aspect, fitted wardrobe cupboards
Bedroom 3 (9' 2'' x 7' 5'' (2.79m x 2.26m))
Front aspect
Family Bathroom (9' 0'' x 7' 5'' (2.74m x 2.26m))
Rear aspect
Separate WC
Stairs To 2nd Floor Landing
Doors to:
Large Eaves Storage
Bedroom 4 (17' 9'' x 14' 11'' (5.41m x 4.54m))
Rear aspect view, fitted wardrobe cupboards
Outside
Attached Side Garage
Front and rear access
Superb, Pretty Large Rear Garden
Driveway To Front For Off Street Parking
Property info
For more information about this property, please contact
Cromwells Estate Agents Ltd, SM5 on +44 20 3641 4447 * (local rate)
Disclaimer
Property descriptions and related information displayed on this page, with the exclusion of Running Costs data, are marketing materials provided by Cromwells Estate Agents Ltd, and do not constitute property particulars. Please contact Cromwells Estate Agents Ltd for full details and further information. The Running Costs data displayed on this page are provided by PrimeLocation to give an indication of potential running costs based on various data sources. PrimeLocation does not warrant or accept any responsibility for the accuracy or completeness of the property descriptions, related information or Running Costs data provided here.



































.png)
