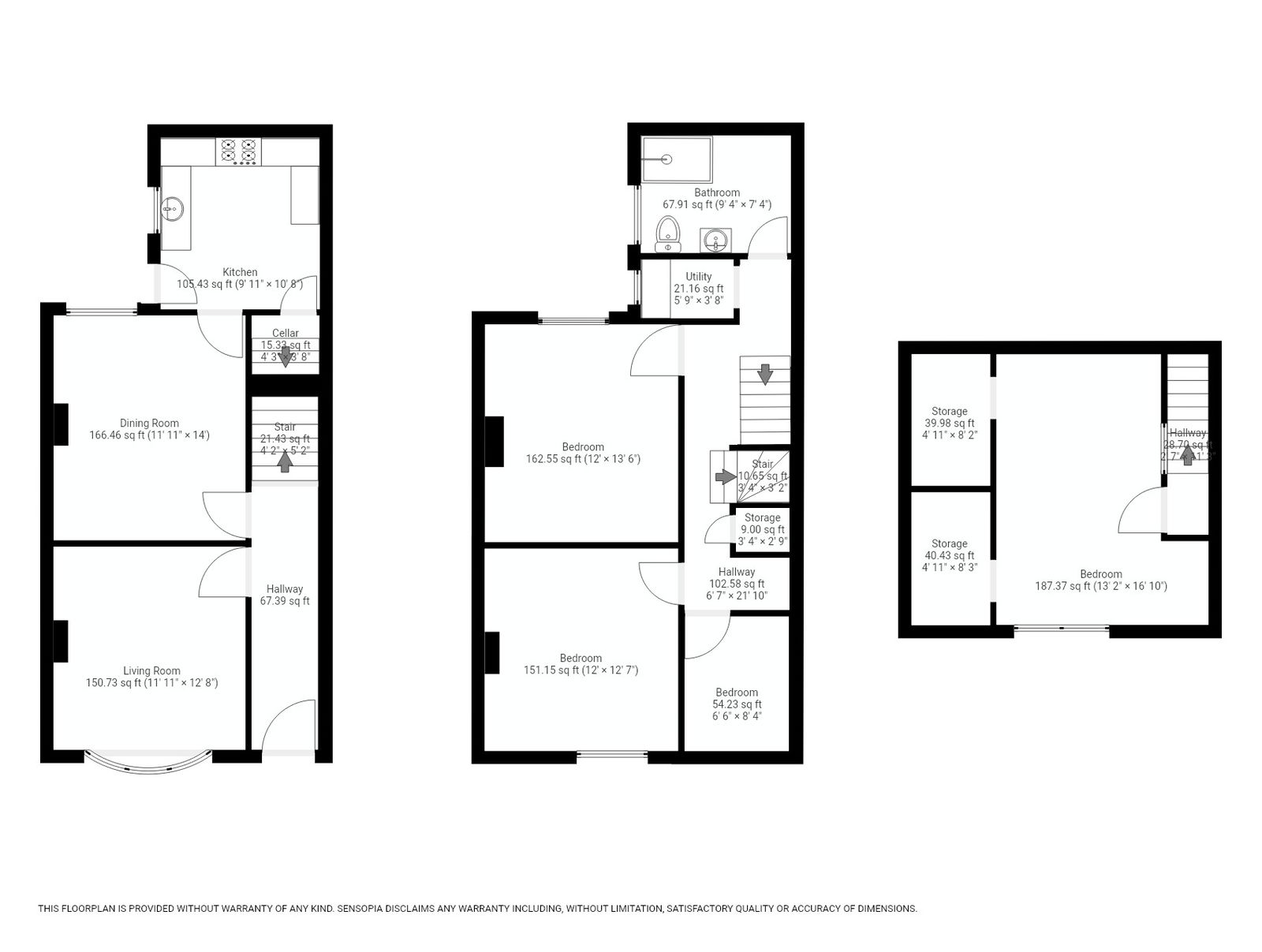Semi-detached house for sale in Cliffefield Road, Meersbrook, Sheffield S8
Just added* Calls to this number will be recorded for quality, compliance and training purposes.
Property features
- Guide Price £250,000 - £270,000
- Three Double Bedrooms
- Semi Detached
- Hallway
- Office
- Walking distance to Meersbrook Bank Primary School
- Lounge
- Dining Room
- Private Rear Garden
- LP0701
Property description
Guide Price £250,000 - £270,000
A fantastic opportunity to purchase this deceptively spacious three double bedroom semi detached property, located within this sought after area of Meersbrook. Well presented throughout this sizeable property is situated within close proximity to all local amenities including a range of outdoor parks, shops and good transport links into Sheffield City Centre. This generous sized property would make an ideal family home being located within catchment and walking distance to the sought after Meersbrook Bank Primary School, Mercia and Newfield Secondary Schools.
In brief the property comprises :- Entrance hallway, lounge, dining room, kitchen and cellar. First floor, two double bedrooms, office, utility room, shower room. Second floor third double bedroom with built in walk-in wardrobes. Outside, forecourt garden, side access leading to the private enclosed rear garden.
Ref: LP0701
Entrance Hallway
Access to the property is gained via a front facing composite door with double glazed inserts that opens into the entrance hallway. There is a flight of stairs that rises to the first floor landing, radiator, laminate flooring, coat hooks, doors that access the lounge and dining room.
Lounge - 4.56m measurement taken into the bay x 3.58m measurement taken into the alcove (14'11" x 11'8")
The focal point of this well presented room is the wood burning stove which is inset into the chimney breast with stone hearth. There is a front facing PVC double glazed bay window, central heating radiator and coving to the ceiling.
Dining Room - 4.16m x 3.66m (13'7" x 12'0")
This beautifully presented room has coving to the ceiling, laminate flooring, a rear facing PVC double glazed window and a radiator.
Kitchen - 2.65m x 3.39m (8'8" x 11'1")
Fitted with a range of high gloss wall, base and drawer units with a rolled edged work surface, splash-back tiling, stainless steel sink with mixer taps and a cupboard housing the combination boiler. Included in the sale is a Rangemaster double oven with 4 ring gas hob, space and plumbing for a dishwasher, space for a free-standing fridge/freezer, tiled flooring, radiator, side facing PVC double glazed window and a side facing entrance door with single glazed inserts that leads to the garden.
Cellar - Cellar Room One 2.26m x 3.43m & Cellar Room Two 2.19m x 3.42
This double cellar houses the fuse board & metres.
First Floor Landing
On the landing there are doors that access the utility room, shower room, bedroom one, bedroom two, office, flight of stairs that rise to the attic bedroom three and a radiator.
Bedroom One - 4.16m x 3.44m (13'7" x 11'3")
Having a rear facing PVC double glazed window, radiator and wooden flooring.
Bedroom Two - 3.45m x 3.6m (11'3" x 11'9")
Having a front facing PVC double glazed window, wooden flooring and a vertical column style radiator.
Office - 1.83m x 2.58m (6'0" x 8'5")
There is a wall mounted radiator and internal windows allowing natural light into the room.
Utility Room - 1.1m x 1.69m (3'7" x 5'6")
There is a side facing PVC double glazed window, space and plumbing for a washing machine, work-surface and space for a tumble dryer above.
Shower Room - 2.69m x 2.06m (8'9" x 6'9")
This modern shower room comprises of :- double shower cubicle with waterfall shower, extractor fan, low flush W.C, vanity hand wash basin with mixer tap, side facing obscure PVC double glazed window, vertical radiator, tiled walls and flooring.
Attic Bedroom Three - 3.15m x 4.32m (10'4" x 14'2")
Having two walk-in wardrobe areas with hanging rails and shelves, a front facing PVC double glazed dormer window with seating bench built in beneath, radiator and two access points into the eves.
Outside
To the front of the property is a forecourt garden area, to the side of the property is a path that leads to the rear. To the rear of the property there is an enclosed private garden, raised flower beds, pebbled seating area, apple trees, mature shrubs, boarders and a brick built outhouse for storage.
For more information about this property, please contact
eXp World UK, WC2N on +44 330 098 6569 * (local rate)
Disclaimer
Property descriptions and related information displayed on this page, with the exclusion of Running Costs data, are marketing materials provided by eXp World UK, and do not constitute property particulars. Please contact eXp World UK for full details and further information. The Running Costs data displayed on this page are provided by PrimeLocation to give an indication of potential running costs based on various data sources. PrimeLocation does not warrant or accept any responsibility for the accuracy or completeness of the property descriptions, related information or Running Costs data provided here.





















































.png)
