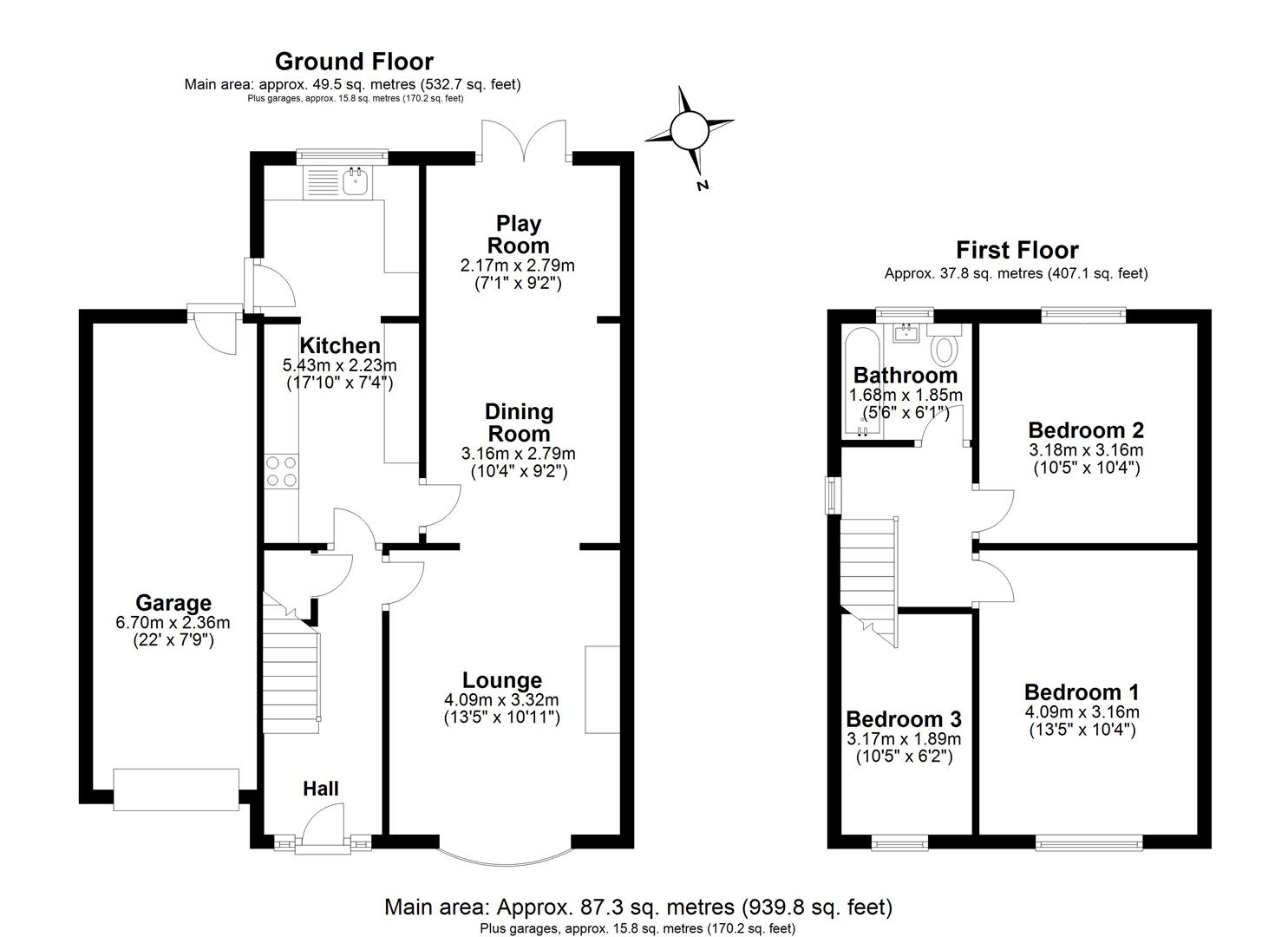Semi-detached house for sale in Manston Road, Penketh, Warrington WA5
* Calls to this number will be recorded for quality, compliance and training purposes.
Property features
- Three Bedrooms
- Extended
- Modern Kitchen
- Freehold Title
- South-Facing Garden
- Upgraded Bathroom
- Generous Garage
- Driveway Parking
- Beautiful Outdoor Space
- Three Reception Rooms
Property description
An extended and modernised three bedroom semi detached home, offering a perfect blend of contemporary style and practical living space. Nestled in a quiet and desirable neighbourhood, in the heart of penketh, this property boasts an inviting south-facing garden, a modern and sleek kitchen and an upgraded bathroom along with ample family accommodation, all within a short distance of local amenities, schools, and great transport links.
Description
An extended and modernised three bedroom semi detached home, offering a perfect blend of contemporary style and practical living space. Nestled in a quiet and desirable neighbourhood, in the heart of Penketh, this property boasts an inviting south-facing garden, a modern and sleek kitchen and an upgraded bathroom along with ample family accommodation, all within a short distance of local amenities, schools, and great transport links.
Thoughtfully upgraded and feature oak doors throughout, this property offers a beautifully modern kitchen with high specification appliances with the added benefit of a separate utility area/kitchen extension, fully equipped with laundry facilities and additional storage. The extended living area is home to an additional family room ideal as a home office, snug or a children's playroom and features double French doors opening into the garden. The lounge being the largest of the three reception rooms offers an attractive bay window allowing natural light to effortlessly flow through to all of the living areas this home has to offer.
Upstairs provides two large double bedrooms, a further third bedroom and an elegant and practical family bathroom, featuring a bathtub with a shower overhead, modern vanity unit, and high-quality fixtures.
Garden
The outdoor space this property has to offer is a true highlight, showcasing a lush lawn and is edged with mature trees for privacy, this is an ideal garden for children to enjoy during the warmer months. The addition of a thoughtfully designed decking area creates an ideal environment for al fresco dining, and for family BBQ's or entertaining guests. Access to the spacious garage is via the rear garden but also to the front and there is the added benefit of driveway parking.
Summary Of Accommodation
Ground floor
• Entrance Hall
• 4.09m x 3.32m Lounge
• 3.16m x 2.79m Dining Room
• 2.17m x 2.79m Play Room
• 5.43m x 2.23m Kitchen
• 6.70m x 2.36m Garage
First floor
• Landing
• 4.09m x 3.16m Bedroom One
• 3.18m x 3.16m Bedroom Two
• 3.17m x 1.89m Bedroom Three
• 1.68m x 1.85m Bathroom
Services
• Gas Central Heating
• Mains connected: Gas, Electric, Water
• Drainage: Mains
• Broadband Availability: Up to 1130Mb (Via Virgin)
Location - Penketh
Penketh is an attractive suburb bordered by farmland and within easy driving distance to Warrington Town Centre. Close to a range of excellent schools, it is a sought-after area for families. The suburb is home to a selection of cosy pubs, including the Ferry Tavern which sits on the Trans Pennine Trail, making it a popular spot for dog walkers and cyclists. The pub is also home to the annual Glastonferry music festival which is always a sell out event in the community. Penketh benefits from a great range of shops, parks and public transport connections. There is also a leisure centre, library and golf club, meaning residents have a great range of facilities right on the doorstep.
Distances
• Great Sankey Neighbourhood Hub XXX mile walk
• Gemini Retail Park XXX mile walk
• Warrington Town Centre XXX miles
• Manchester Airport XXX miles via M56
• Manchester City Centre XXX miles via M56
• Liverpool City Centre XXX miles via M62
(Distances quoted are approximate)
Property info
For more information about this property, please contact
Mark Antony Estates, WA4 on +44 1925 697280 * (local rate)
Disclaimer
Property descriptions and related information displayed on this page, with the exclusion of Running Costs data, are marketing materials provided by Mark Antony Estates, and do not constitute property particulars. Please contact Mark Antony Estates for full details and further information. The Running Costs data displayed on this page are provided by PrimeLocation to give an indication of potential running costs based on various data sources. PrimeLocation does not warrant or accept any responsibility for the accuracy or completeness of the property descriptions, related information or Running Costs data provided here.



























.png)

