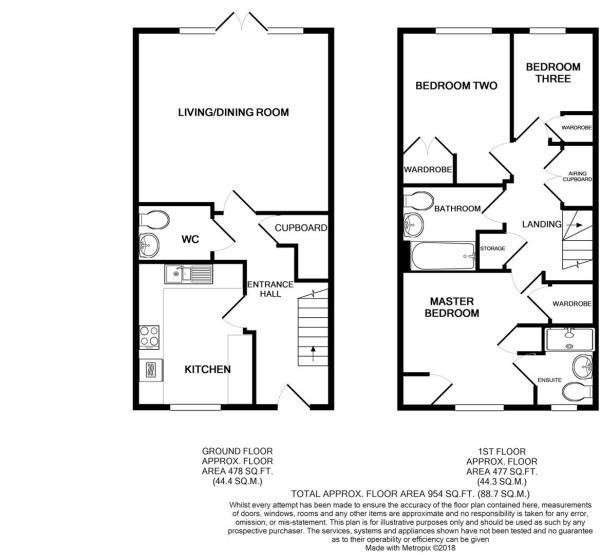Semi-detached house for sale in Hollygate Lane, Cotgrave, Nottingham NG12
* Calls to this number will be recorded for quality, compliance and training purposes.
Property features
- Three Bedroom Semi Detached Home
- Sought After Location
- Beautifully Presented
- En-Suite To Master
- Private Rear Garden
- Ample Off Road Parking
Property description
** guide price £300,000 - £315,000 **
Benjamins are pleased to welcome to the market this immaculate three-bedroom semi-detached home, originally an ex-show home, and still presented to show home standards. Located in the sought-after South Nottinghamshire village of Cotgrave on Hollygate Park, this property offers a perfect blend of modern design and convenience, ideal for families and professionals alike.
Inside, you'll find a spacious and stylish interior with high-quality finishes throughout. The light-filled living spaces are perfect for entertaining, while the contemporary kitchen is equipped with integrated appliances and plenty of storage. Upstairs, three generously sized bedrooms provide comfort, with the master bedroom featuring an en-suite.
Outside, the property boasts ample off-road parking, ensuring convenience for multiple vehicles. The private rear garden is a tranquil retreat, perfect for relaxing or enjoying family time.
Hollygate Park is known for its beautiful surroundings, offering plenty of lovely walks and well-maintained children's parks, making it an ideal location for families. This home truly is a must-see, combining premium living with an exceptional location. Don't miss the opportunity to make this show home-standard property your own!
Living Room
Upvc double glazed french doors to rear aspect opening to the garden, carpet to flooring, radiator and ceiling pendants and spotlights.
Entrance Hall
Door leading in, amtico flooring, radiator, under stairs storage cupboard, ceiling light pendants and doors into;
Breakfast Kitchen
Fitted with a range of premium high gloss wall, base and drawer units, wood effect roll top work surface, stainless steel sink and drainer with mixer tap over, integrated appliances include:- electric oven, four ring gas hob with stainless steel hood over, dishwasher, washing machine and fridge freezer. Upvc double glazed window to front aspect, amtico flooring, radiator and ceiling spotlights.
Downstairs WC
Two piece white suite comprising; low level wc and a pedestal wash hand basin. Chrome heated towel rail, amtico flooring and ceiling light point.
Master Bedroom
Upvc double glazed window to the front aspect with views over open fields, built in storage, carpet to flooring, radiator, ceiling light pendant and access into;
En-Suite
Three piece white suite comprising, double tray walk in shower, low level wc and pedestal hand wash basin. Fully tiled walls and flooring, chrome heated towel rail and ceiling light point.
Bedroom Two
Upvc double glazed window to rear aspect, carpet to flooring, built in wardrobe, radiator and ceiling light pendant.
Family Bathroom
Three piece white suite comprising, panelled bath, pedestal hand wash basin and low level wc, partly tiled walls, chrome heated towel rail and ceiling spotlights.
Bedroom Three
Upvc double glazed window to rear aspect, carpet to flooring, built in storage, radiator and ceiling light pendant.
Outside
The garden to the front garden of the property includes mature shrub borders, a lawned area and a pathway to the entrance door.
To the side of the property there is a driveway providing of road parking, and which in turn gives access to a timber gate leading to the rear garden.
The rear garden is fully enclosed by timber screen fencing, is attractively landscaped and includes a shaped seating patio area, with a shaped lawn and shrub borders beyond. There is an external tap and lighting.
Property info
For more information about this property, please contact
Benjamins Estate Agents, NG12 on +44 115 774 8710 * (local rate)
Disclaimer
Property descriptions and related information displayed on this page, with the exclusion of Running Costs data, are marketing materials provided by Benjamins Estate Agents, and do not constitute property particulars. Please contact Benjamins Estate Agents for full details and further information. The Running Costs data displayed on this page are provided by PrimeLocation to give an indication of potential running costs based on various data sources. PrimeLocation does not warrant or accept any responsibility for the accuracy or completeness of the property descriptions, related information or Running Costs data provided here.










































.png)
