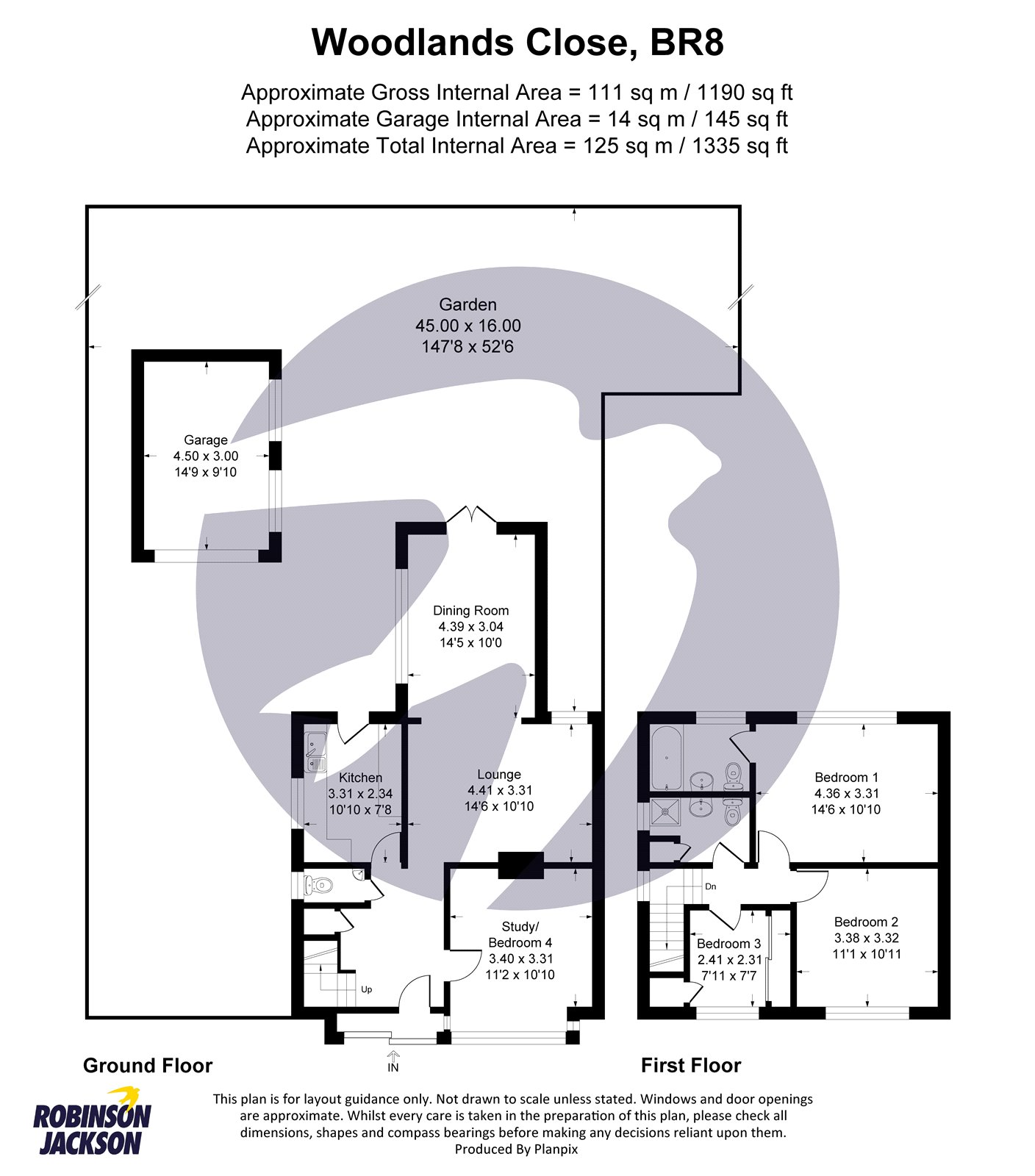Semi-detached house for sale in Woodlands Close, Swanley BR8
* Calls to this number will be recorded for quality, compliance and training purposes.
Property features
- 3 to 4 Bedrooms
- 2 Bathrooms
- 2 to 3 Reception Rooms
- Cloakroom
- Garage
- Driveway
- Less than a Miles Walk to Station
Property description
Guide Price £500,000
Located in a quiet close within a miles walk ofSwanley station is this immaculate family home. Offering 3 to 4 bedrooms, 2 bathrooms, 2 to 3 Receptions depending on your desire which provide comfortable and versatile accommodation throughout. Internally the property is exemplary, outside you will find a magnificent rear garden with patio, lawn, and vegetable growing areas, whilst to the front you will find a paved driveway with space for at least 3 vehicles parked with space between.
Exterior
Rear Garden 135' x 60' max (41m x 18m max) Benefitting from a South facing aspect the immaculately maintained space provides several different areas. A paved patio with view of raised pond and garden beyond. Real grass lawn surrounded by mature planting. Vegetable growing area. Access to garage and wooden shed.
Garage Up and over door to front. Windows to side.
Driveway Providing off street parking for several vehicles.
Porch
Double glazed sliding doors.
Entrance Hall
Providing access to lounge, kitchen, cloakroom, study/Bedroom 4 and stairs to first floor.
Lounge (14' 6" x 10' 10" (4.41m x 3.31m))
Open to dining room. Feature fireplace. Radiator.
Dining Room (14' 5" x 10' 0" (4.39m x 3.04m))
Dual aspect with double glazed window to side and French doors to rear. Open to lounge. Radiator.
Study/Bedroom Four (11' 2" x 10' 10" (3.4m x 3.31m))
Double glazed window to front. Radiator.
Kitchen (10' 10" x 7' 8" (3.31m x 2.34m))
Double glazed window to side and door to rear. Range of matching wall and base cabinets with countertop over with inset sink/drainer and gas hob. Integrated oven. Space for washing machine, dishwasher and fridge/freezer.
Cloakroom
Opaque double glazed window to side. Low level wc. Vanity wash basin.
First Floor Landing
Double glazed window to side. Providing access to bedrooms, bathroom and loft.
Bedroom One (14' 4" x 10' 10" (4.36m x 3.31m))
Double glazed window to rear. Radiator. Access to private ensuite bathroom.
Ensuite Bathroom
Opaque double glazed window to rear. Enclosed panelled bath. Vanity wash basin. Low level wc.
Bedroom Two (11' 1" x 10' 11" (3.38m x 3.32m))
Double glazed window to front. Radiator.
Bedroom Three (7' 11" x 7' 7" (2.41m x 2.31m))
Double glazed window to front. Radiator. Integrated cupboard/wardrobe.
Family Shower Room
Opaque double glazed window to side. Enclosed cubicle shower. Vanity wash basin. Low level wc.
Property info
For more information about this property, please contact
Robinson Jackson - Swanley, BR8 on +44 1322 584700 * (local rate)
Disclaimer
Property descriptions and related information displayed on this page, with the exclusion of Running Costs data, are marketing materials provided by Robinson Jackson - Swanley, and do not constitute property particulars. Please contact Robinson Jackson - Swanley for full details and further information. The Running Costs data displayed on this page are provided by PrimeLocation to give an indication of potential running costs based on various data sources. PrimeLocation does not warrant or accept any responsibility for the accuracy or completeness of the property descriptions, related information or Running Costs data provided here.
































.png)

