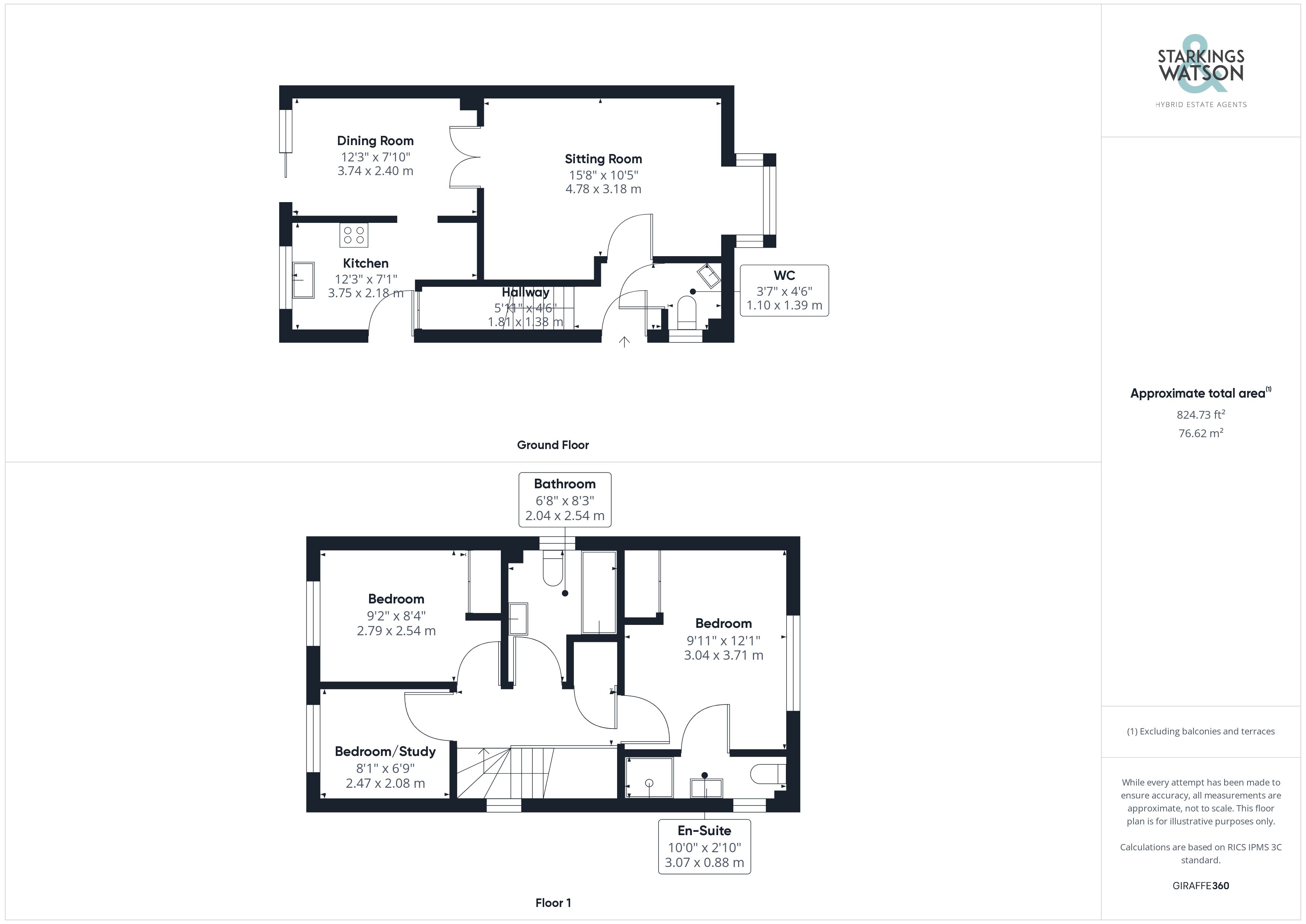Detached house for sale in Hyde Court, Dussindale, Norwich NR7
* Calls to this number will be recorded for quality, compliance and training purposes.
Property features
- Detached Family Home
- Two Reception Rooms
- Three Bedrooms
- Main Bedroom with En-Suite
- Enclosed Rear Garden
- Ample Off Road Parking
- Single Garage
- Sought After Location
Property description
This three bedroom detached house is set in the very popular suburb of Dussindale - centred on family living, a sitting room can be found, along with a separate dining room and a generous kitchen leading to the rear garden. Boasting two double bedrooms and a single bedroom on the first floor, all of which have use of the family bathroom, whilst the main bedroom offers an en-suite shower room. The rear garden offers great privacy, including a patio area creating the ideal space for entertaining friends and family. There is also rear access to the single garage along with a gate leading to the front of the property.
In summary This three bedroom detached house is set in the very popular suburb of Dussindale - centred on family living, a sitting room can be found, along with a separate dining room and a generous kitchen leading to the rear garden. Boasting two double bedrooms and a single bedroom on the first floor, all of which have use of the family bathroom, whilst the main bedroom offers an en-suite shower room. The rear garden offers great privacy, including a patio area creating the ideal space for entertaining friends and family. There is also rear access to the single garage along with a gate leading to the front of the property.
Setting the scene The property sits proudly in a private drive of this popular development with a brick weave driveway to the front and a single garage, whilst the also benefiting from mature shrubs and access to the rear garden through a side gate.
The grand tour Upon entering through the double glazed door you will find yourself in the entrance hall that benefits from wood effect flooring underfoot and a cloakroom which has a fitted WC and vanity sink unit. Heading through to the sitting room you will find a bay window offering a view to the front of the property along with fitted carpet and a feature fireplace along with double doors giving access to the dining room that has wood effect flooring underfoot and sliding patio doors to the rear of the property. Having access into the kitchen which offers continued wood effect flooring and benefits from a range of fitted base and wall units with work surfaces over, wall mounted central heating boiler, built in oven and hob with extractor over and space for white goods. There is also an under stairs cupboard and a double glazed door leading out to the rear of the property. Heading upstairs, the carpeted landing leads to three bedrooms. The main bedroom includes built in double wardrobes and an en-suite with a shower, tiled splash backs and vanity sink unit. The family bathroom is a great size offering a three piece suite with a shower head over the bath completed with tiled splash backs and flooring.
The great outdoors The rear garden has a large paved patio area which leads to a lawned area with borders of attractive mature shrubs and bushes. This leads to a further stoned area at the bottom of the garden with railway sleeper borders creating the ideal space to relax and enjoy the garden on offer. The garden is enclosed by fencing and a shingled pathway leads to the rear side access door to the garage.
Out & about The popular suburb of Dussindale is situated East of Norwich. There are a wide range of local amenities including primary school, supermarket, opticians, doctors surgeries and a regular bus route to Norwich and Norwich Train Station. Dussindale is located close to the A47, and close to the new Postwick interchange, providing easy access to both Great Yarmouth and the A11 heading towards London.
Find us Postcode : NR7 0QR
What3Words : ///dated.nerve.tens
virtual tour View our virtual tour for a full 360 degree of the interior of the property.
Property info
For more information about this property, please contact
Starkings & Watson, NR14 on +44 330 038 8243 * (local rate)
Disclaimer
Property descriptions and related information displayed on this page, with the exclusion of Running Costs data, are marketing materials provided by Starkings & Watson, and do not constitute property particulars. Please contact Starkings & Watson for full details and further information. The Running Costs data displayed on this page are provided by PrimeLocation to give an indication of potential running costs based on various data sources. PrimeLocation does not warrant or accept any responsibility for the accuracy or completeness of the property descriptions, related information or Running Costs data provided here.
































.png)

