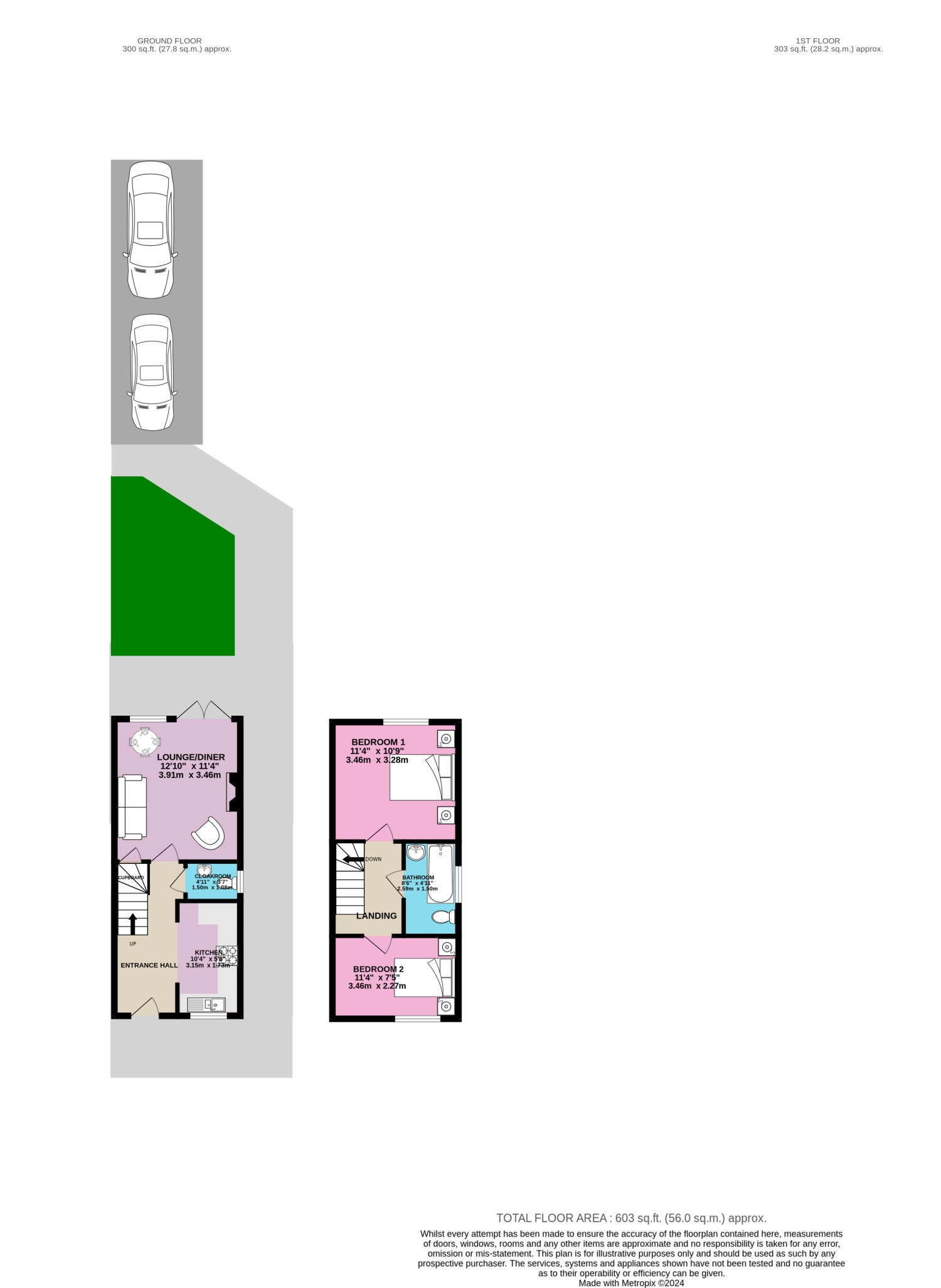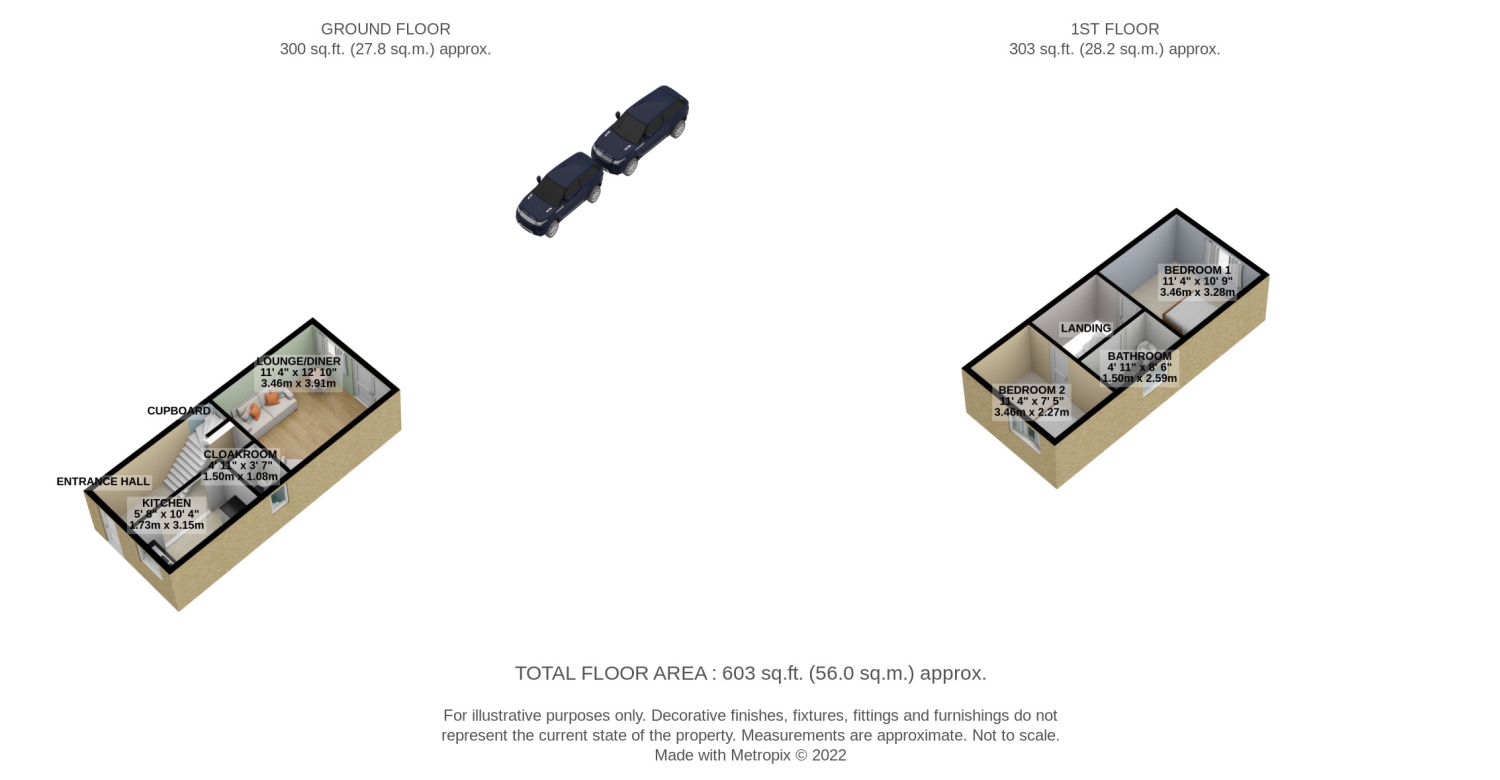Semi-detached house for sale in 61 Runnymede Lane, Kingswood, Hull HU7
* Calls to this number will be recorded for quality, compliance and training purposes.
Property features
- Well Presented 2 Bed Semi Detached House
- Available With No Onward Chain
- Ideal For The First Time Buyer Or Investor
- West Facing Rear Garden
- Modern Kitchen
- Allocated Off Street Parking
- Gas Central Heating & Double Glazed Throughout
- Book Your Viewing With Us Today!
Property description
This smart semi detached house is ideal for the first time buyer or as a buy to let. It has 2 bedrooms, a lounge diner, kitchen, cloakroom, bathroom, west facing rear garden and allocated off street parking. Available with no onward chain.
Kingswood is a very popular development on the outskirts of Hull with much to offer those seeking all the trappings of modern day living. You will also be conveniently situated close to the local amenities and yet within easy reach of the city centre thereby having the best of both worlds.
There is an area of gravel/pavers to the front and smart railings mark the boundary.
Step inside the entrance hallway. You'll notice the choice of flooring to the ground floor is laminate. A good choice as this makes cleaning very low maintenance.
To your right of the hallway is the kitchen. This has a good range of high gloss white wall and base cabinets with contrasting wooden effect counter tops and upstands. There is a built in oven and a gas hob with stainless steel extractor fan overhead, a stainless steel sink and drainer with mixer tap, a fridge freezer and washing machine.
To the rear of the property is the lounge diner. There is a useful understairs cupboard and double doors open out onto the rear garden - a lovely feature to have during the warmer months.
The rear garden is west facing and therefore enjoys a good deal of sun during the warmer months. There is a lawn and a paved patio and pathway. Timber fencing marks the boundary and provides privacy. A gateway leads through to the allocated parking space.
Finally to the ground floor is the cloakroom. A big tick in the box on so many buyers wish lists.
To the upstairs are two bedrooms and the bathroom.
Both bedrooms are doubles.
The bathroom comprises of a modern white suite. There is a bath which has the convenience of an overhead shower, a wash hand basin and WC.
Please take time to study our 2D and 3D colour floor plans and browse through our photographs. If you would like to view this property please call us to discuss.
Entrance Hall
Laminate flooring. Stairs to the first floor. Doors to lounge diner and cloakroom.
Kitchen
3.15m x 1.73m - 10'4” x 5'8”
Laminate flooring. Range of high gloss fitted wall and base units with contrasting wood effect countertops and upstands. Stainless steel sink and drainer with mixer tap. Low level oven and 4 ring gas hob with stainless steel overhead extractor hood. Washing machine. Fridge freezer.
Cloakroom
1.5m x 1.08m - 4'11” x 3'7”
Laminate flooring. Wash hand basin. WC.
Lounge Diner
3.91m x 3.46m - 12'10” x 11'4”
Laminate flooring. Fireplace with electric fire. Understairs cupboard. Double doors to rear garden.
Landing
Carpeted. Loft access.
Bedroom 1
3.46m x 3.28m - 11'4” x 10'9”
Rear aspect. Double. Carpeted.
Bedroom 2
3.46m x 2.27m - 11'4” x 7'5”
Front aspect. Double. Carpeted.
Bathroom
2.59m x 1.5m - 8'6” x 4'11”
Laminate flooring. Walls partially tiled. Recessed spotlights. White suite. Bath with overhead shower. Wash hand basin within vanity unit. WC.
Front Garden
Paving. Black wrought iron railing mark the boundary. Gateway to the right hand side leads to the rear garden.
Rear Garden
West facing. Lawn. Paved patio and pathway. Shed. Timber fencing marks the boundary line and provides privacy. Gateway leads to the allocated parking space.
Parking
Allocated parking space to the rear of the property accessed via Abbey Lane.
Property info
For more information about this property, please contact
EweMove Sales & Lettings - Beverley, HU17 on +44 1482 763863 * (local rate)
Disclaimer
Property descriptions and related information displayed on this page, with the exclusion of Running Costs data, are marketing materials provided by EweMove Sales & Lettings - Beverley, and do not constitute property particulars. Please contact EweMove Sales & Lettings - Beverley for full details and further information. The Running Costs data displayed on this page are provided by PrimeLocation to give an indication of potential running costs based on various data sources. PrimeLocation does not warrant or accept any responsibility for the accuracy or completeness of the property descriptions, related information or Running Costs data provided here.




























.png)

