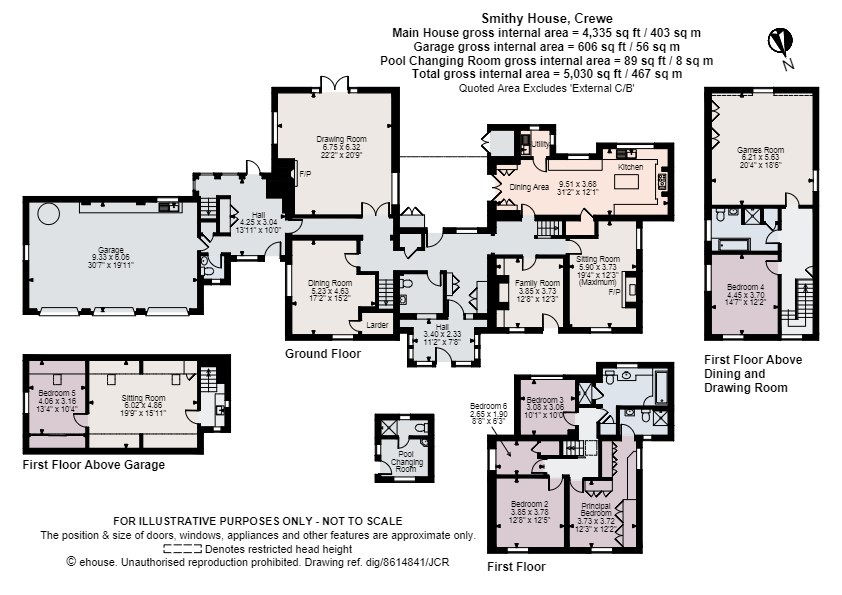Detached house for sale in Woore Road, Buerton, Crewe, Cheshire CW3
Just added* Calls to this number will be recorded for quality, compliance and training purposes.
Property features
- Attractive six bedroom detached home
- Expansive plot extending to 0.686 acres
- Garaging and off-road parking
- Outdoor pool
- Flexible and versatile accommodation
- EPC Rating = F
Property description
Occupying an expansive plot in a very private position, Smithy House is a delightful six bedroom detached residence extending to over 5000 sq ft of well-proportioned accommodation.
Description
Occupying an expansive plot in a very private position, Smithy House is a delightful six bedroom detached residence extending to over 5000 sq ft of well-proportioned accommodation. The external specification is also a superb aspect of the home, extending to approximately 0.686 acres.
The entrance porch opens to an inviting entrance hall, leading to many of the reception rooms on the ground floor. The kitchen is situated to the rear elevation, it is of an open plan layout with a variety of integrated appliances, in addition to a pantry, utility room and French doors opening to the patio area and rear gardens. The drawing room is sizeable, with an attractive fireplace as well as French doors leading to the rear patio and gardens, it is the perfect place to entertain during the warmer months. There are a further three generously sized reception rooms and a large WC to complete the ground floor accommodation.
There are two separate staircases accessing the first floor. One staircase leads to the principal suite, with fitted wardrobes/ dressing area and en suite, in addition to a further two double and one single bedroom, both serviced by the four piece family bathroom. The other staircase leads to a further sizeable double bedroom, four piece bathroom and another large room that is currently a games rooms however could easily be converted to a seventh bedroom.
To the side elevation, there is a large entrance hall, WC, storage cupboards and access to the integral triple garage. There is also access from the hall way to a large double bedroom and reception room situated on the first floor above the garage. This lends itself perfectly to multi-generational living or live-in staff due to the layout of the accommodation.
The property sits well back from the road and is approached by a block paved driveway, allowing more than ample parking for numerous vehicles in addition to the triple garage with front up and over doors., the garage offers parking for two cars. There is a large front garden with attractive brick wall along the perimeters, there is an abundance of mature trees, shrubs and planting to provide the upmost privacy.
The rear garden really is an exceptional feature, enjoying a southerly aspect. The garden incorporates substantial formal lawns surrounded by wooden fencing, hedgerows and trees. There is also a large patio area, perfect for al fresco dining, in addition to a workshop with water and electric and superb outdoor pool.
Location
Smithy House is well placed in the delightful village of Buerton, approximately 1.2 miles away from Audlem, it is an attractive, extremely well serviced award-winning country village, the centre of which is designated as a Conservation Area, well known for its Church dating back to 1279. Audlem has a medical practice, chemist, primary school, play group, three public houses and a range of shops. It is also the location of 15 locks on the Shropshire Union Canal.
The popular historic market town of Nantwich is about 7 miles away. Nantwich is renowned for its beautiful architecture and character and offers more extensive shopping facilities.
Four major motorways which cross Cheshire ensure fast access to the key commercial centres of Britain and are linked to Nantwich by the A500 Link Road. Manchester Airport, one of Europe's busiest and fastest developing, is within a 45-minute drive of Nantwich. Frequent trains from Crewe railway station link Cheshire to London-Euston in only 1hr 30mins. Manchester and Liverpool offer alternative big city entertainment. Internationally famous football teams, theatres and concert halls are just some of the many attractions.
(All travel times and distances approximate)
Square Footage: 5,030 sq ft
Additional Info
Council Tax Band G
Property info
For more information about this property, please contact
Savills - Knutsford, WA16 on +44 1565 358949 * (local rate)
Disclaimer
Property descriptions and related information displayed on this page, with the exclusion of Running Costs data, are marketing materials provided by Savills - Knutsford, and do not constitute property particulars. Please contact Savills - Knutsford for full details and further information. The Running Costs data displayed on this page are provided by PrimeLocation to give an indication of potential running costs based on various data sources. PrimeLocation does not warrant or accept any responsibility for the accuracy or completeness of the property descriptions, related information or Running Costs data provided here.





































.png)