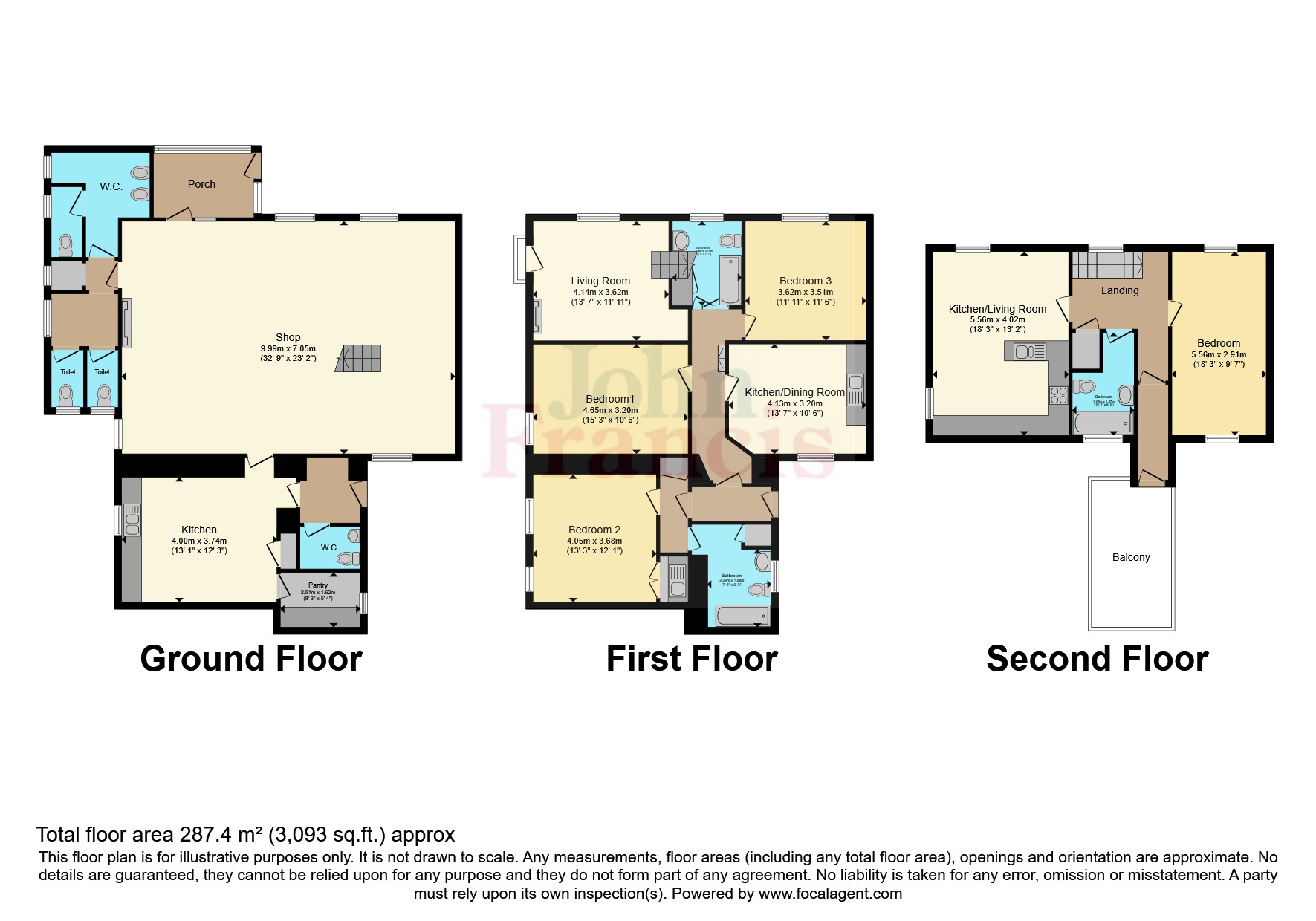Semi-detached house for sale in Tresaith, Cardigan, Ceredigion SA43
Just added* Calls to this number will be recorded for quality, compliance and training purposes.
Utilities and more details
Property description
For Sale by Public Auction on 25th September 2024.
Guide Price £400,000-£450,000
Situated in one of the most sought after locations on the West Wales coast, right on the sea front overlooking the beach and taking advantage of outstanding sea and coastline views, an unusual property with huge potential! The property is divided into three parts with a top floor flat, middle flat and ground floor which was last used as a restaurant/bar. Updating is required to all parts of the accommodation but the potential is huge, to have three sea front apartments or two with commercial option on the ground floor (subject to necessary consents). Of tremendous benefit to the property there is a sizeable garage to the rear and an area of flat land that would provide parking for some 10 cars.
Council Tax band A - (each apartment)
EER: Tbc
Auction-Sale
Sea Views
Bidding starts at 12 noon on Wednesday 25th September and closes at 2pm on Wednesday 25th September - see our auction bidding page for the exact time.
Bidding - Bidders need to register online on the John Francis website.
Buyers Premium - All lots are sold subject to a Buyer’s Premium of £1500 + VAT (£1800 Inc. VAT). Buyers are advised to read the conditions of sale as they are responsible for costs in addition to Buyers Premium.
Addendum - Buyers are advised to check the Addendum prior to bidding.
Bidders are advised to read the terms of the auction prior to bidding.
Ground Floor
This part of the property has last been used as commercial premises as a bar/restaurant and comprises:
Large Front Porch Entrance
Into:
Bar/Restaurant Area (10.16m x 7.06m)
Taking the theme of The Ship with timber flooring and slightly raised staging, large timber support beam, bar area, radiator, windows, timber effect ceiling. Connection into:
WC Areas
Previously the male and female WC areas.
Kitchen (4.2m x 4.04m)
With remnants of an old commercial sink, built-in cupboard, walk-in pantry.
First Floor Flat
Hallway
Inner hall, built-in cupboard, doors to:
Bathroom (3.05m x 1.88m)
WC, wash hand basin, bath with electric shower, built-in airing cupboard, electric heater.
Bedroom One (4.01m x 3.33m)
Two windows, power points, electric heater, walk-in/small cupboard housing storage cupboard and sink.
Bedroom Two (4.67m x 3.2m)
Kitchen (4.1m x 3.35m)
Single bowl sink with drainer unit, plumbing for washing machine, base units, window.
Sitting Room (4.2m x 3.58m)
Two windows with outstanding views.
Bathroom
WC, wash hand basin, bath with electric shower over, built-in airing cupboard.
Bedroom Three (3.63m x 3.23m)
Top Floor Flat
Approached with external staircase to the patio area. Door to:
Hallway
Landing Area
Door to:
Bathroom
67 x 67 - Three piece suite with electric shower unit over, heater, window.
Kitchen/Diner (4.01m x 4.88m)
Divided into 2 distinct areas with kitchen area with a range of kitchen base units with work surfaces over, cooker, hob, 11⁄2 bowl sink, electric heater.
Bedroom One (5.6m x 2.92m)
Electric heater, window.
Externally
Leaving from the council road there is a track shared by other properties which leads to the rear of the property where there is a detached garage and a level parcel of land that could be utilised as a garden or additional parking space. To the front of the property there is a nice sized garden area with a great deal of potential and taking advantage of the magnificent view of the beach and coast.
Tenure
We are advised the property is freehold.
Services
We are advised mains electricity, water and drainage are connected.
For more information about this property, please contact
John Francis - Cardigan, SA43 on +44 1239 611002 * (local rate)
Disclaimer
Property descriptions and related information displayed on this page, with the exclusion of Running Costs data, are marketing materials provided by John Francis - Cardigan, and do not constitute property particulars. Please contact John Francis - Cardigan for full details and further information. The Running Costs data displayed on this page are provided by PrimeLocation to give an indication of potential running costs based on various data sources. PrimeLocation does not warrant or accept any responsibility for the accuracy or completeness of the property descriptions, related information or Running Costs data provided here.



































.png)

