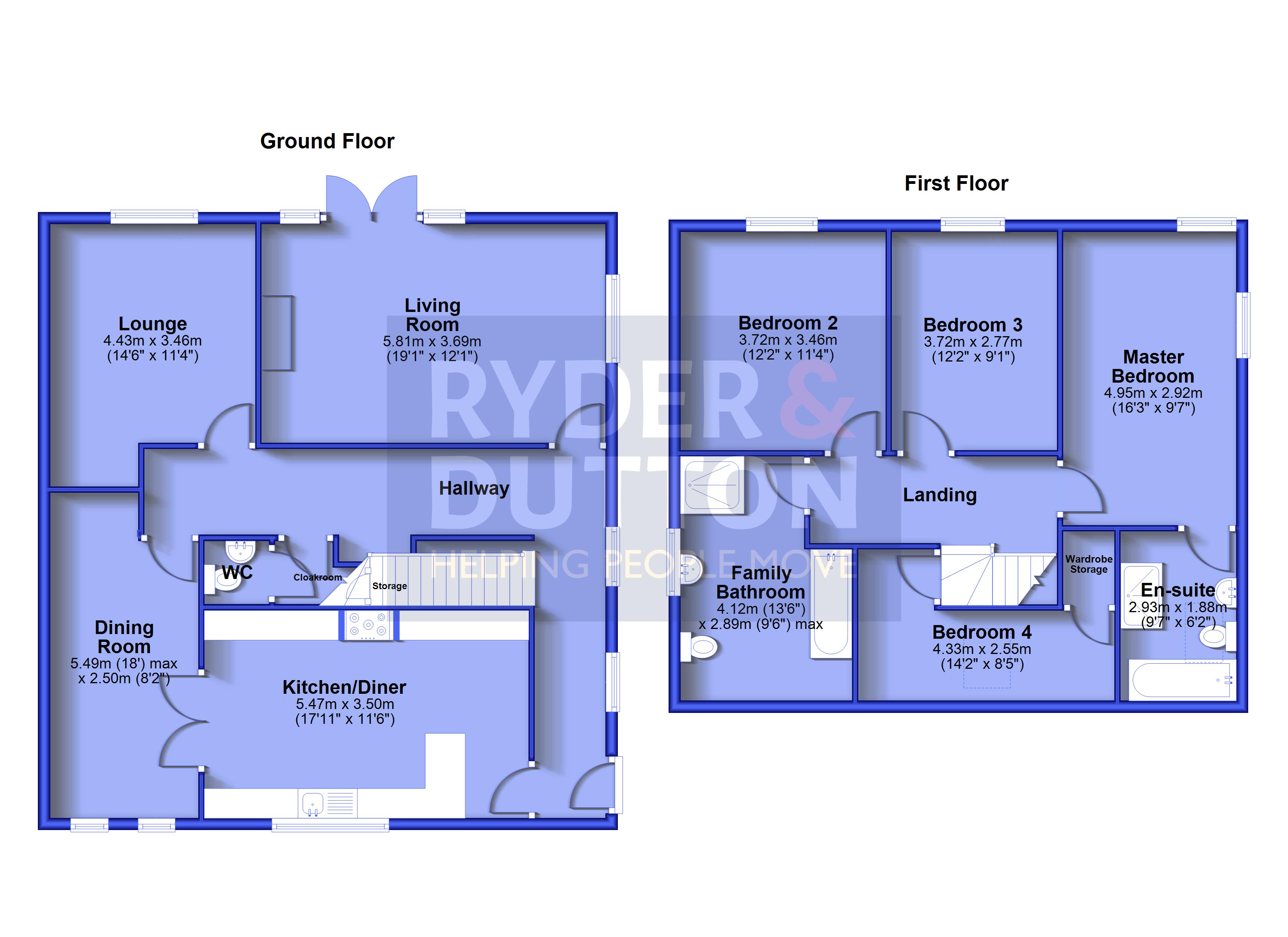Detached house for sale in Higher Tunstead, Stacksteads, Rossendale OL13
Just added* Calls to this number will be recorded for quality, compliance and training purposes.
Property features
- Stunning Converted Barn
- Detached Double Garage
- Superb, Accessible Rural Setting
- Close to brgs Grammar School
- Easy Access to M66/ Manchester
- Freehold
- Council Tax Band F
- EPC:D
Property description
The Barn, is a stunning converted family home. This spacious sandstone property boasts spacious 2,300sqft/215sqm of living space plus a detached double garage, large driveway and gardens, tucked away up a short private lane in the stunning Rossendale countryside. EPC:D
Superbly situated in the heart of the Rossendale countryside, yet easily accessible of Booth Road, close to Stacksteads and Waterfoot villages, brgs Grammar School and within easy reach of the M66 for Manchester,
Featuring gardens, a driveway and a detached double garage, this superb period converted barn, with thick stone walls exudes character that is hard to find, yet also offers the practicality of three spacious reception rooms, a large, modern fitted kitchen-diner with breakfast bar and four well-apportioned bedrooms plus two bathrooms including an en-suite shower room to the master bedroom.
A bright, generous L-shaped hallway with two side windows, offers access to each of the rooms downstairs, plus cloakroom and under stair storage and a downstairs W.C.
The living room boasts twin aspects with patio doors onto the gardens, a brick fireplace and impressive 230sqft proportions. The adjacent lounge is a relatively cosier affair, yet still boasts around 140sqft of space, large enough to be a fifth, downstairs double bedroom if desired. The dining room is also around 140sqft, giving plenty of space for those large family occasions, features twin front windows and offers access off the hallway, plus glazed, internal double doors into the large kitchen.
The cavernous, farmhouse style kitchen-diner is 200sqft with a large front window, fitted units across the length of two walls and also features a peninsula breakfast bar. With a collection of integrated appliances including a dishwasher, the cooker and gas hob are stylishly accommodated with a brick chimney breast, with large wooden beam.
The firs6t floor landing offers access to four bedrooms and the large four-piece family bathroom. The master bedroom is over 150sqft with twin aspects and a c55sqft stylish 4-piece, en-suite bathroom. Bedroom two is around 140sqft making a large double, whilst bedroom three at 110sqft is also a good double bedroom. Bedroom four is a large single room and features integrated storage above the stairs.
If you have always dreamed of living in a converted barn, yet still demand living space and the luxury of a large detached garage, all in this sought after area, then please call Ryder & Dutton to arrange your viewing.
Property info
For more information about this property, please contact
Ryder & Dutton - Rawtenstall, BB4 on +44 1706 408823 * (local rate)
Disclaimer
Property descriptions and related information displayed on this page, with the exclusion of Running Costs data, are marketing materials provided by Ryder & Dutton - Rawtenstall, and do not constitute property particulars. Please contact Ryder & Dutton - Rawtenstall for full details and further information. The Running Costs data displayed on this page are provided by PrimeLocation to give an indication of potential running costs based on various data sources. PrimeLocation does not warrant or accept any responsibility for the accuracy or completeness of the property descriptions, related information or Running Costs data provided here.










































.png)


