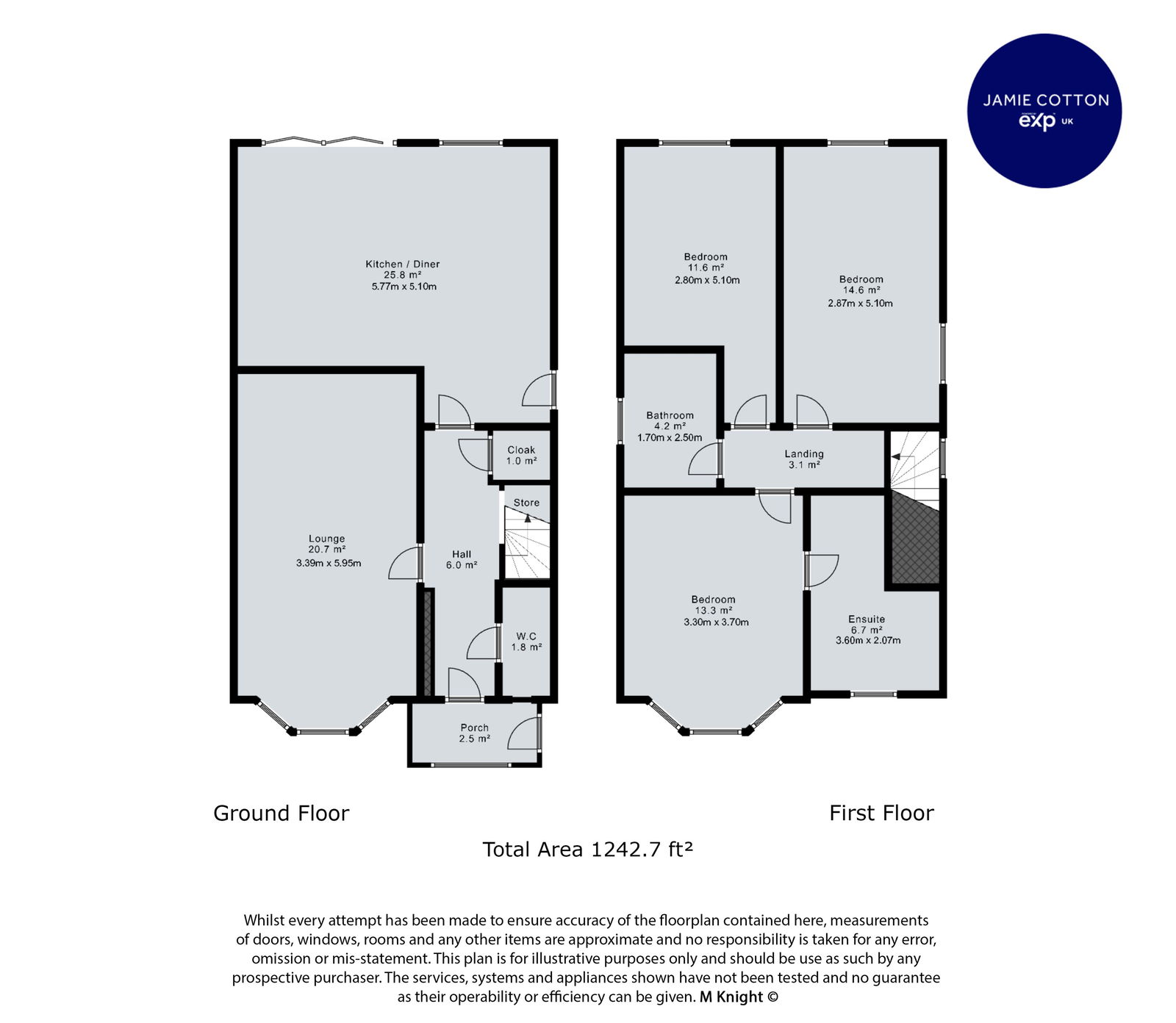Detached house for sale in Hagley Road, Halesowen B63
* Calls to this number will be recorded for quality, compliance and training purposes.
Property features
- Quote JC0304
- 1297 gross internal square footage (bigger than most 4 beds)
- B EPC rating
- Recently refitted kitchen
- Contemporary log burner
- 3 large double bedrooms
- Ground floor W/C
- Principle ensuite
- Balance of NHBC warrenty
- Through lounge-diner
Property description
"huge three bed detached on the hagley road" Built in 2017 by ip Developments, the current owners have made some wonderful additions, to what was all ready a fabulous property. With a B EPC rating the property is very efficient to run, benefiting further from the balance of its' NHBC warranty Conveniently located for good school, motorway and amenity access.
Gaining access via tarmac driveway, with established hedge boarders and lawn to the front elevation. To the side of the property there is an additional section of driveway securely gated off with a further storage shed currently in situ, this area has many practical applications and if required it could be re-incorporated back into the original drive, additional out door space, subject to planning the property could be extended or a combination of the above.
The front door to the initial porch has a further door off, that gains access to the welcoming entrance hall, stairs to the first floor accommodation incorporating intergrated shoe storage, door off to the ground floor w/c and further doors radiate off too: The through lounge diner which is large room and can accommodate multiple sofas and dinning table, its flooded with natural light from the bay window with contemporary style log burner in situ.
The kitchen has been recently reinstated and is the heart of the home, been designed around the concept of storage and entertaining. Centred around a large island with the bi-fold doors onto the garden patio, creating a wonderful bridge to the outside space. Formed from contemporary shaker style units in deep blue with stone work surfaces over, inset Belfast style sink and intergrated appliances.
The first floor radiates off the landing with feature 1/2 height wall panelling. The principle bedroom is of ample size and benefits from ensuite with double walk in shower cubicle. Both the second and third bedroom are extremely generous in their proportions and could accommodate double beds and complementary furniture. The family bathroom has a contemporary suite and is tiled floor to ceiling with waterfall shower head.
There is further potential to split the second bedroom to create an office or walk in wardrobe without comprising the space. The family bathroom is contemporary in design with tiles floor to ceiling and waterfall shower head over the bath.
The rear garden is accessed via the bi-fold doors off the kitchen or the gated side access, it is currently made up of initial slabbed patio area, lawned area to the side with path leading to the side access and hard standing area currently housing a second shed garden shed.
***viewing highly recommended***
Lounge-Diner - 3.4m x 5.9m (11'1" x 19'4")
Kitchen - 5.7m x 5.1m (18'8" x 16'8")
Bedroom 1 - 3.3m x 3.7m (10'9" x 12'1")
Ensuite - 3.6m x 2m (11'9" x 6'6")
Bedroom 2 - 2.8m x 5.1m (9'2" x 16'8")
Bedroom 3 - 2.8m x 5.1m max (9'2" x 16'8")
Family Bathroom - 2.5m x 1.7m (8'2" x 5'6")
Whilst every effort has been made to confirm the validity of measurements and details listed above buyers are advised to physically inspect or else otherwise satisfy themselves as to their accuracy.
Tenure - References to the tenure of a property are based on information supplied by the seller. We are advised that the main property is Freehold.
Money Laundering Regulations - In order to comply with Money Laundering Regulations, from June 2017, all prospective purchasers are required to provide the following - 1. Satisfactory photographic identification. 2. Proof of address/residency. 3. Verification of the source of purchase funds. The agent will obtain electronic biometric verification via a third-party provider in order to comply with Money Laundering Regulations, this will bear a cost to the purchaser to the sum of £30 per person.
Property info
For more information about this property, please contact
eXp World UK, WC2N on +44 330 098 6569 * (local rate)
Disclaimer
Property descriptions and related information displayed on this page, with the exclusion of Running Costs data, are marketing materials provided by eXp World UK, and do not constitute property particulars. Please contact eXp World UK for full details and further information. The Running Costs data displayed on this page are provided by PrimeLocation to give an indication of potential running costs based on various data sources. PrimeLocation does not warrant or accept any responsibility for the accuracy or completeness of the property descriptions, related information or Running Costs data provided here.








































.png)
