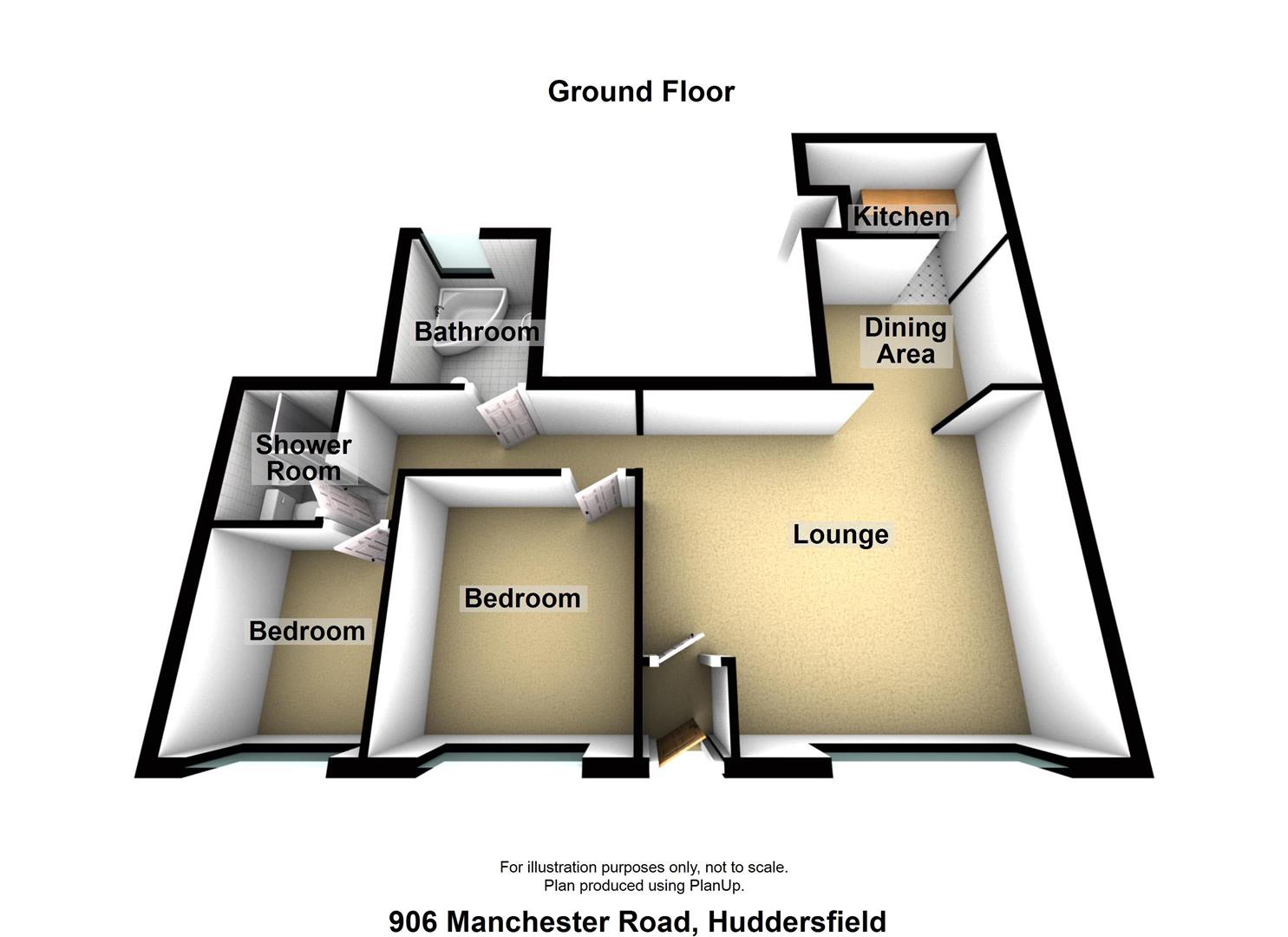Property for sale in Manchester Road, Linthwaite, Huddersfield HD7
* Calls to this number will be recorded for quality, compliance and training purposes.
Property features
- 2B rear facing under-dwelling
- Gfch system & D.G
- Off road parking parking & garden
- Ready for improving
- EPC E41
Property description
Situated in a popular village location within a traditional row of terrace properties as a rear facing under dwelling tucked away from the main flow of traffic. With its convenient location and unusual appeal, this property on is sure too attractive to landlord/investors. Briefly comprising; Lounge, dining area, kitchen, 2 bedrooms, shower room and bathroom. Outside is a garden area and off road parking.
Accommodation
Entrance Lobby (1.07m x 1.05m (3'6" x 3'5"))
Accessed via a uPVC double glazed front door with privacy and leaded glass inset, cloaks hanging, tiled flooring, paneling to two walls and an internal door with glazed art deco style inset panels leads to the lounge.
Lounge (5.1m max x 4.1m max (16'8" max x 13'5" max))
The focal point for the room is a gas fire with modern surround and marble style back and plinth. Positioned to the front elevation is a uPVC double glazed window with leaded glass inset, central heating heating an a step up to the dining area which is semi open plan in design.
Dining Area (2.7m x 2.2m (8'10" x 7'2"))
With a uPVC double glazed window to the rear elevation with privacy glass inset and an antique oak style laminate floor covering, a central heating radiator and a cupboard storage unit where the boiler and cylinder system are housed. Spindles and balustrade are on display and the dining room is slightly raised from the lounge. Semi open plan adjacent to the kitchen.
Kitchen (2.7m max x 1.6m max (8'10" max x 5'2" max))
Fitted with a range of wall and base units, working surfaces and a one and a half bowl stainless steel inset sink and drainer with mixer tap over. The kitchen is further equipped with a four ring gas hob, oven, extraction canopy, plumbing for a washing machine, provision for additional white goods under the working surfaces, part tiled splashbacks and tiled floor covering.
Inner Hall (3.54m x 0.84m (11'7" x 2'9"))
Providing access to the bedrooms, bathroom and shower room, central heating radiator.
Bedroom 1 (2.8m x 3.1m incl corner chimney breast (9'2" x 10')
With a uPVC double glazed window with leaded glass detail taking in the attractive wooded aspect beyond the garden area, central heating radiator.
Bathroom (1.95m x 2.19m (6'4" x 7'2"))
Fitted with a pedestal hand wash basin, low flush wc (Saniflo) and a corner bath with mixer tap and hand held shower attachment over. Tiled walls, tiled floor, uPVC double glazed window with privacy glass inset and a linen cupboard storage unit.
Bedroom 2 (2.5m x 2.1m (8'2" x 6'10"))
With a uPVC double glazed window with leaded inset detail, central heating radiator and a cherry wood effect laminate floor covering.
Shower Room (1.55m x 1.5m (5'1" x 4'11"))
With a shower base, pedestal hand wash basin, low flush wc, part tiled splashbacks, tiled floor covering and a central heating radiator.
Outside
To the front of the property are elevated garden areas, now overgrown, lower level garden and an off-road parking area.
Viewings
Contact the office to arrange
Tenure
We understand this to be a freehold property which will be confirmed in the legal pack.
Council Tax
Band A
Property info
906 Manchester Road, Huddersfield.Jpg View original

For more information about this property, please contact
Boultons, HD1 on +44 1484 954796 * (local rate)
Disclaimer
Property descriptions and related information displayed on this page, with the exclusion of Running Costs data, are marketing materials provided by Boultons, and do not constitute property particulars. Please contact Boultons for full details and further information. The Running Costs data displayed on this page are provided by PrimeLocation to give an indication of potential running costs based on various data sources. PrimeLocation does not warrant or accept any responsibility for the accuracy or completeness of the property descriptions, related information or Running Costs data provided here.



























.png)