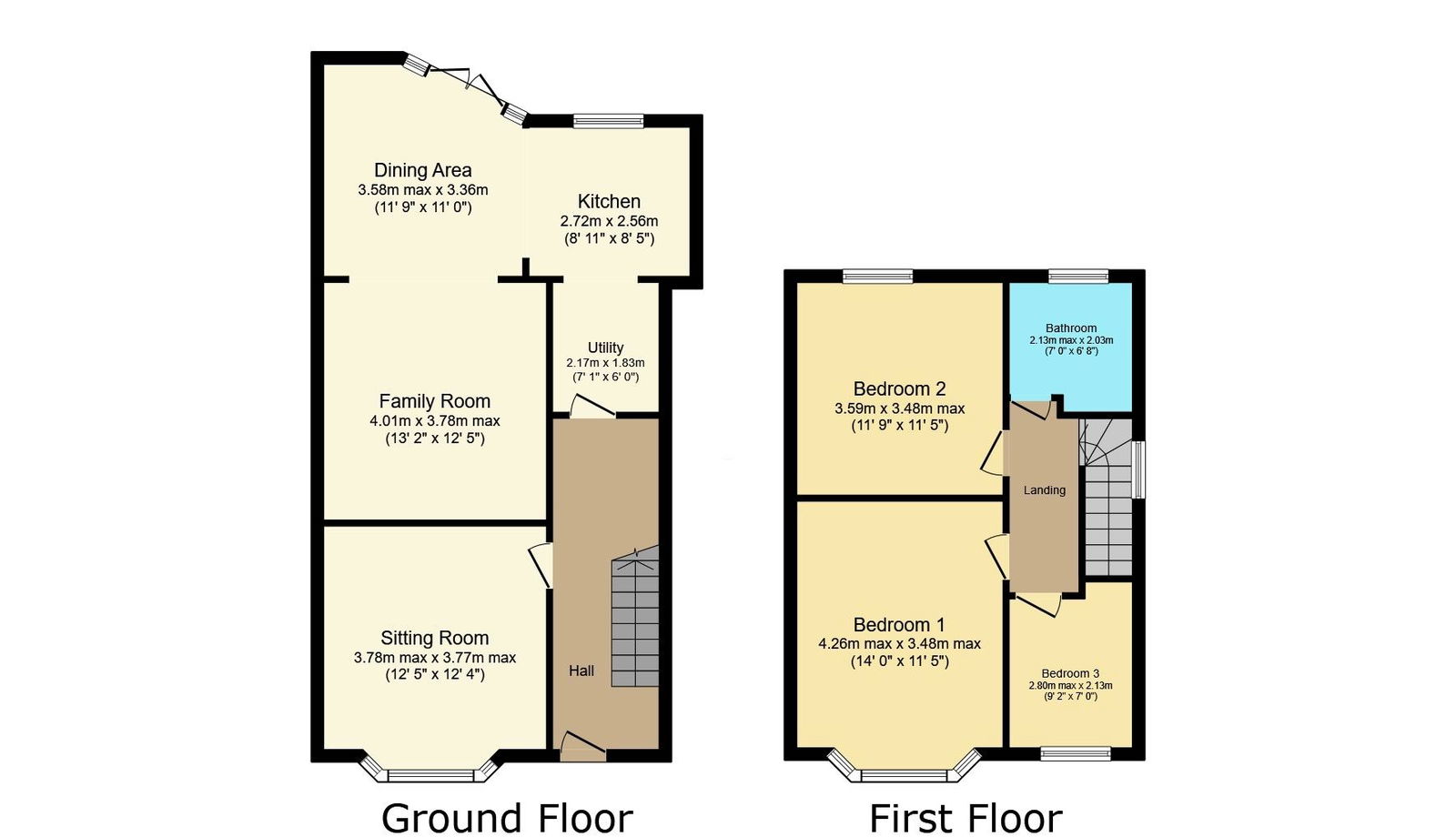Semi-detached house for sale in Tynewydd Road, Barry CF62
* Calls to this number will be recorded for quality, compliance and training purposes.
Utilities and more details
Property features
- Semi-detached
- Comprehensively refurbished and improved
- Superb open plan kitchen/dining/family room
- Three bedrooms
- Period features
- Very well presented
- Enclosed, level rear garden
- Gated driveway
- Garage
- EPC Rating - C
Property description
Ref:JC09079
Beautifully presented and sympathetically renovated three bedroom semi-detached period property a short distance from the amenities of Barry town centre and the favoured West End including schools, parks and transport links. The vendors have significantly improved and invested in the property throughout including a re-wire, new central heating system and extension within the last 3 years to create an ideal family home.
The house boasts generous living space with a formal sitting room to the front and an open plan kitchen/dining/family room to the rear. To the first floor the property comprises three bedrooms and family bathroom/WC.
Externally the property is set back and elevated from the pavement with an attractive front garden whilst to the rear there is a well looked after, level rear garden with lawned area, patio, driveway and single garage.
Leasehold - 841 years remaining
Quote: JC09079 when enquiring
Entrance Hall - 4.9m x 1.83m (16'0" x 6'0")
Welcoming and spacious entrance hall, entered via composite front door, period affect ceramic tiled flooring, wooden staircase rising to the first floor. Wooden doors with glass insert's leading to sitting room and through to the open plan kitchen/dining/family room. Access to under stairs storage. UPVC double glazed window to the side aspect.
Sitting Room - 3.77m (Max) x 3.78m (12'4" (Max) x 12'4")
Light and airy sitting room/snug with high ceilings, original pitch pine herringbone flooring, UPVC double glazed bay window to front aspect and feature fireplace with original fire surround.
Utility Area - 2.17m x 1.83m (7'1" x 6'0")
Accessed from the entrance hall a smart and well presented utility space with ample storage provided by wall and floor units with attractive Beech worktop and upstands. Space for appliances (washing machine, dishwasher and fridge/freezer), slate style ceramic tiled floor and opening to the open plan kitchen / dining area
Kitchen - 2.72m x 2.56m (8'11" x 8'4")
Excellent open plan kitchen/dining area located to the rear of the property overlooking the rear garden.
The kitchen area benefits from a range of fitted base units with Beech worktop's and upstands. UPVC double glazed window to the rear aspect with views over garden and roof lantern. Composite sink. Space for electric cooker. Slate style ceramic tiled floor and through opening to utility area and dining area.
Total Measurements for kitchen dining area 11'09 (Max) x 20'09 (Max) (3.58m (Max) x 6.32m (Max).
Dining Area - 3.4m x 3.58m (Max) (11'1" x 11'8" (Max))
Excellent open plan dining area offering ample space for family life and entertaining with direct access to the rear garden via UPVC double glazed French doors to rear aspect roof lantern, slate style ceramic tiled flooring and open plan to kitchen and through opening to family room.
Family Room - 4.01m x 3.78m (Max) (13'1" x 12'4" (Max))
Generously proportioned family room with original pitch pine herringbone woodblock flooring and feature exposed brick chimney breast with hearth.
The open plan nature of the family room, dining area and kitchen provides a superb space at the rear of the house for family living.
Landing
Well presented landing with exposed wood floor boards, UPVC double glazed frosted window to side aspect, dado rail and doors to bedrooms and bathroom WC.
Master Bedroom - 4.26m (Max) x 3.78m (Max) (13'11" (Max) x 12'4" (Max))
Spacious master bedroom with attractive period features including ceiling rose and fireplace with mantle over and tiled hearth. UPVC double glazed bay window to front aspect with partial views of the Channel.
Bedroom Two - 3.59m x 3.48m (Max) (11'9" x 11'5" (Max))
Double bedroom with UPVC double glazed window overlooking rear garden and feature fireplace with mantle over and tiled hearth. An excellently sized second bedroom.
Bedroom Three - 2.13m x 2.8m (Max) (6'11" x 9'2" (Max))
Single bedroom with wooden flooring and UPVC double glazed window to front aspect. Currently used as a walk in wardrobe but ideally sized for use as a child's bedroom, nursery or home office.
Bathroom/WC - 2.13m (Max) x 2.08m (6'11" (Max) x 6'9")
Family bathroom with three piece white suite comprising low level WC, wash hand basin and panelled bath with thermostatic shower over. Partially tiled walls and UPVC double glazed frosted glass to rear aspect.
Front Garden
Front garden set back and elevated from pavement level with decorative slate chippings and mature shrubs.
Rear Garden
Well presented enclosed rear garden with lawn, paved patio area, gated driveway and garage with light, power, workshop area and pedestrian door to garden. There is also an outside power socket and tap.
Off road parking is rare in this location so the ability park securely to the rear is an added attraction to this excellent family home.
Property info
For more information about this property, please contact
eXp World UK, WC2N on +44 330 098 6569 * (local rate)
Disclaimer
Property descriptions and related information displayed on this page, with the exclusion of Running Costs data, are marketing materials provided by eXp World UK, and do not constitute property particulars. Please contact eXp World UK for full details and further information. The Running Costs data displayed on this page are provided by PrimeLocation to give an indication of potential running costs based on various data sources. PrimeLocation does not warrant or accept any responsibility for the accuracy or completeness of the property descriptions, related information or Running Costs data provided here.
































.png)
