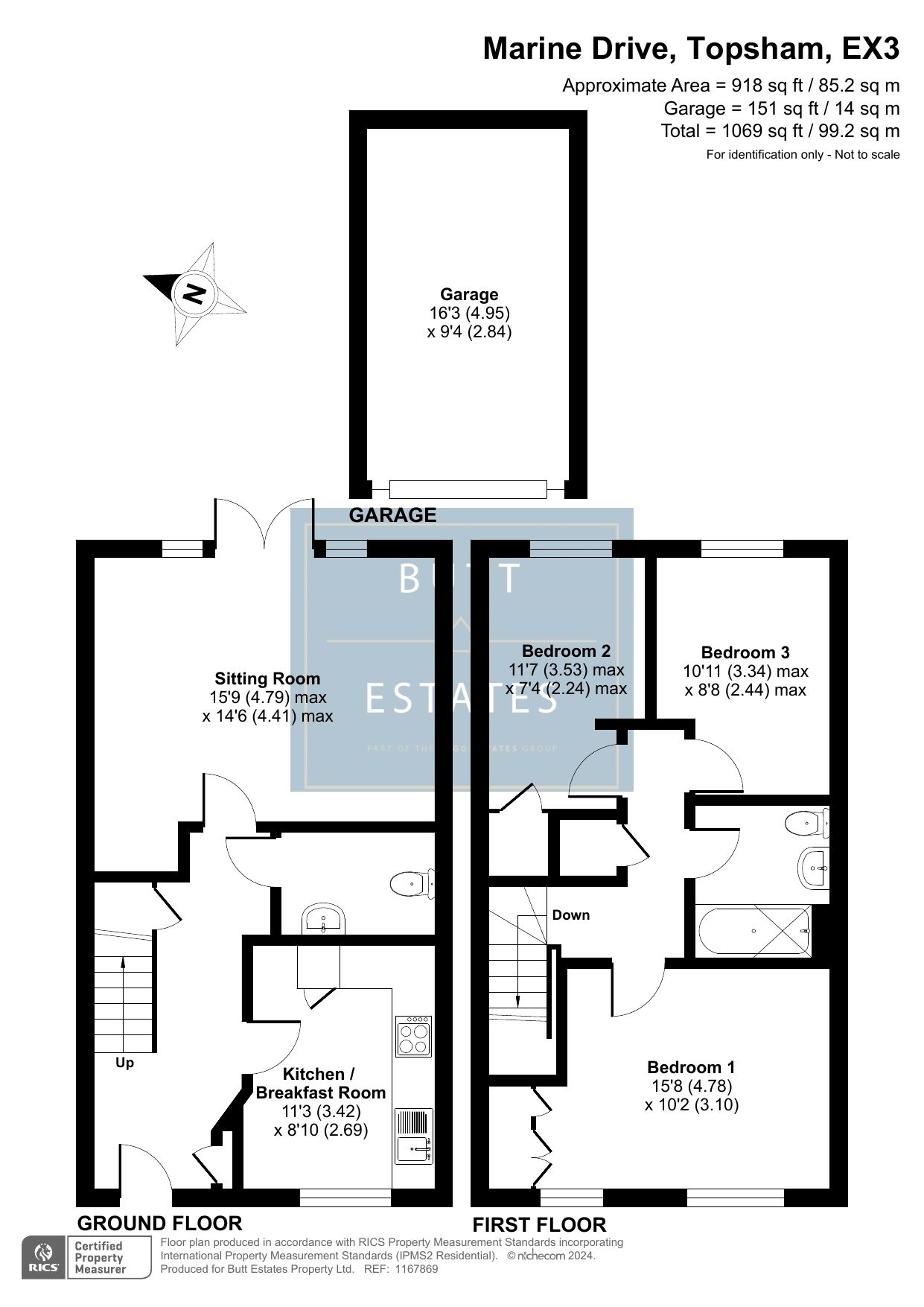Semi-detached house for sale in Marine Drive, Topsham, Exeter EX3
Just added* Calls to this number will be recorded for quality, compliance and training purposes.
Property features
- Garage
- Good Condition
- Located on Fringes of Topsham
- Lounge with Doors into the Garden
- Modern Kitchen / Dining Room
- Modern Three Bedroom House
- Off Road Parking
- Still Within NHBC warranty
- Sunny Rear Garden
- Walking Distance to Topsham, Train Station and Chiefs
Property description
Description
Apsham Grange is a sought-after development located on the edge of Topsham, constructed by the highly reputable developer Taylor Whimpy.
This semi-detached property is presented in exquisite condition with tasteful upgrades added since new including parquet style flooring and neutral carpets.
The property flows lovely with a stunning open planned kitchen / dining room to the front, useful downstairs cloakroom and spacious living room with French doors leading to the rear garden.
Moving upstairs there are three well proportioned bedrooms and a contemporary family bathroom.
To the rear is a generous sun trap garden with level lawn and an attractive laid patio. Behind the property is a garage offering parking in front.
The location of the property is superb being only a short walk into the picturesque estuary town of Topsham. Apsham Grange offers fantastic access to all the major routes of Devon, with Exeter city centre being within easy reach as well as the M5. Topsham train station is a short walk from the property, as well as bus stops which both provide a regular service to the City and popular seaside town Exmouth.
For those who enjoy keeping fit the property provides access to the stunning Exe Estuary Trail offering the ability to cycle or walk to the coastal towns of Exmouth one way and Dawlish the other. Exeter Golf and Country Club is also within close proximity.
Council Tax Band: D
Tenure: Freehold
Entrance Hall
Front door to front aspect with glazed panel window, stairs leading to first floor, under stairs storage cupboard, media cupboard, radiator, door to
Kitchen/Diner
A range of modern fitted wall and base units with roll top work surfaces, integrated electric oven, electric hob, extractor fan over, stainless steel sink drainer with mixer tap over, plumbing for washing machine, space for free standing fridge freezer, plumbing for dishwasher, space for family sized dining table and chairs, radiator, front double glazed window
Cloakroom
Wheelchair friendly, modern low level WC, pedestal basin, mixer tap over, radiator
Living Room
Light and spacious living room, radiator, rear double glazed floor to ceiling windows, French double glazed doors leading to garden
Landing
Radiator, airing cupboard, access to loft via loft hatch
Master Bedroom
Radiator, two front double glazed windows, fitted modern wardrobes
Bedroom 2
Double bedroom, radiator, rear double glazed window
Bedroom 3
Small double bedroom, radiator, built in wardrobes, front double glazed window
Bathroom
Modern matching three piece suite, panel bath, tile surrounding, pedestal basin, low level WC, radiator
Rear Garden
Easterly facing garden with manicured lawn, patio seating area, rear access
Garage
The garage is to the rear of the property under a coach house, middle garage with traditional up and over door and allocated parking directly to front of garage
Property info
For more information about this property, please contact
Butt Estates, EX3 on +44 1392 976188 * (local rate)
Disclaimer
Property descriptions and related information displayed on this page, with the exclusion of Running Costs data, are marketing materials provided by Butt Estates, and do not constitute property particulars. Please contact Butt Estates for full details and further information. The Running Costs data displayed on this page are provided by PrimeLocation to give an indication of potential running costs based on various data sources. PrimeLocation does not warrant or accept any responsibility for the accuracy or completeness of the property descriptions, related information or Running Costs data provided here.

























.png)
