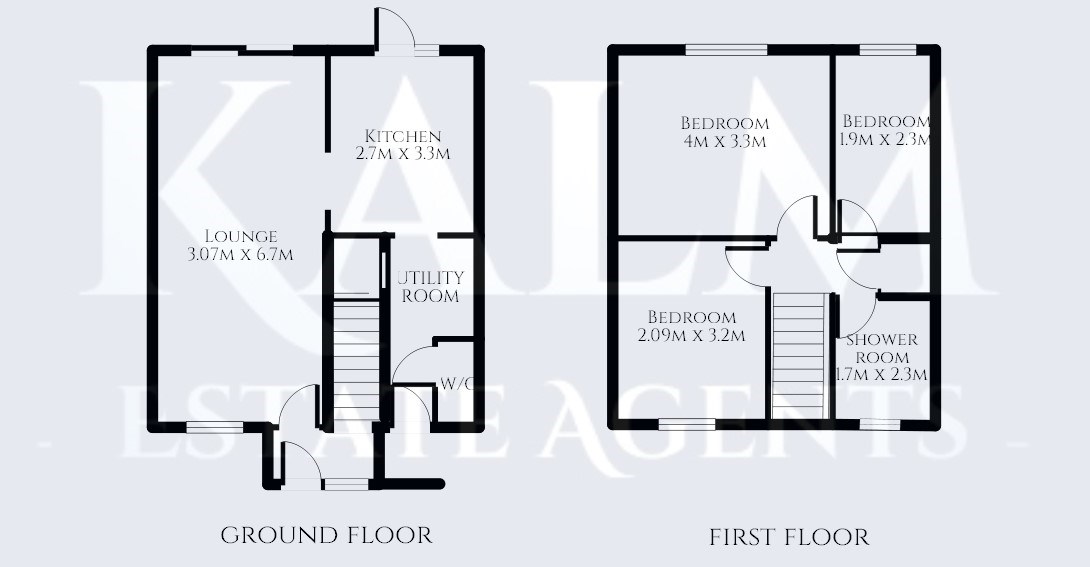Semi-detached house for sale in Bedwell Crescent, Stevenage SG1
* Calls to this number will be recorded for quality, compliance and training purposes.
Property features
- Chain free
- Walking distance to stevenage train station
- Three bedrooms
- End of terrace house
- Down stairs cloakroom
- Utility room
- Walking distance to stevenage town centre
- Landscaped rear garden with brick shed
Property description
This three bedroom family home is well located close to the Stevenage town centre; within walking distance to the train station. The property comprises; entrance porch, lounge, kitchen, utility room, downstairs cloakroom, three bedrooms and shower room. Being End of terrace, the property also benefits from having side access to the rear garden and brick built shed.
Bedwell Crescent is conveniently located within walking distance to all the local amenities the town has to offer including;
Broom Barns Primary 0.2 Miles
Stevenage Town Centre 0.4 Miles
Stevenage Train Station 0.6 Miles
King George Surgery 0.6 Miles
Marriotts Secondary School 0.7 Miles
Barclay Secondary School 0.9 Miles
Stevenage old town 0.9 Miles
A1m Junction 7 1.3 Miles
Ground floor
entrance hallway
Door to lounge, stairs to first floor.
Lounge
3.07m x 6.7m (10' 1" x 22' 0")
A great size room with window to the front aspect and patio doors to the rear garden. Two radiators.
Kitchen
2.7m x 3.3m (8' 10" x 10' 10")
Fitted kitchen comprising; range of wall and base units with worksurface over. Opening to lounge and utility room. Door into rear garden.
Utility room
Door from the front. Opening to kitchen. Wall mounted boiler.
Downstairs cloakroom
0.8m x 1.5m (2' 7" x 4' 11")
W/C and Wash hand basin. Window to front aspect.
First floor
first floor landing
Doors to all bedrooms and bathroom. Storage cupboard housing the hot water tank.
Bedroom one
3.3m x 4m (10' 10" x 13' 1")
Double bedroom with window to the rear aspect. Radiator.
Bedroom two
3.2m x 3.09m (10' 6" x 10' 2")
Double bedroom with window to the front aspect. Radiator.
Bedroom three
2.3m x 1.9m (7' 7" x 6' 3")
Single bedroom with window to the rear aspect. Radiator.
Shower room
1.7m x 2.3m (5' 7" x 7' 7")
Fully tiled shower room comprising double shower enclosure, wash hand basin and w/c. Window to the front aspect.
Exterior
front garden
Mainly laid to lawn with path to both front doors.
Rear garden
Main laid to lawn with a border of shrubs and bushes. Patio. Brick built shed to the side. Gated access from the front.
Property info
For more information about this property, please contact
Kalm Estate Agents, SG2 on +44 1438 412786 * (local rate)
Disclaimer
Property descriptions and related information displayed on this page, with the exclusion of Running Costs data, are marketing materials provided by Kalm Estate Agents, and do not constitute property particulars. Please contact Kalm Estate Agents for full details and further information. The Running Costs data displayed on this page are provided by PrimeLocation to give an indication of potential running costs based on various data sources. PrimeLocation does not warrant or accept any responsibility for the accuracy or completeness of the property descriptions, related information or Running Costs data provided here.






























.png)
