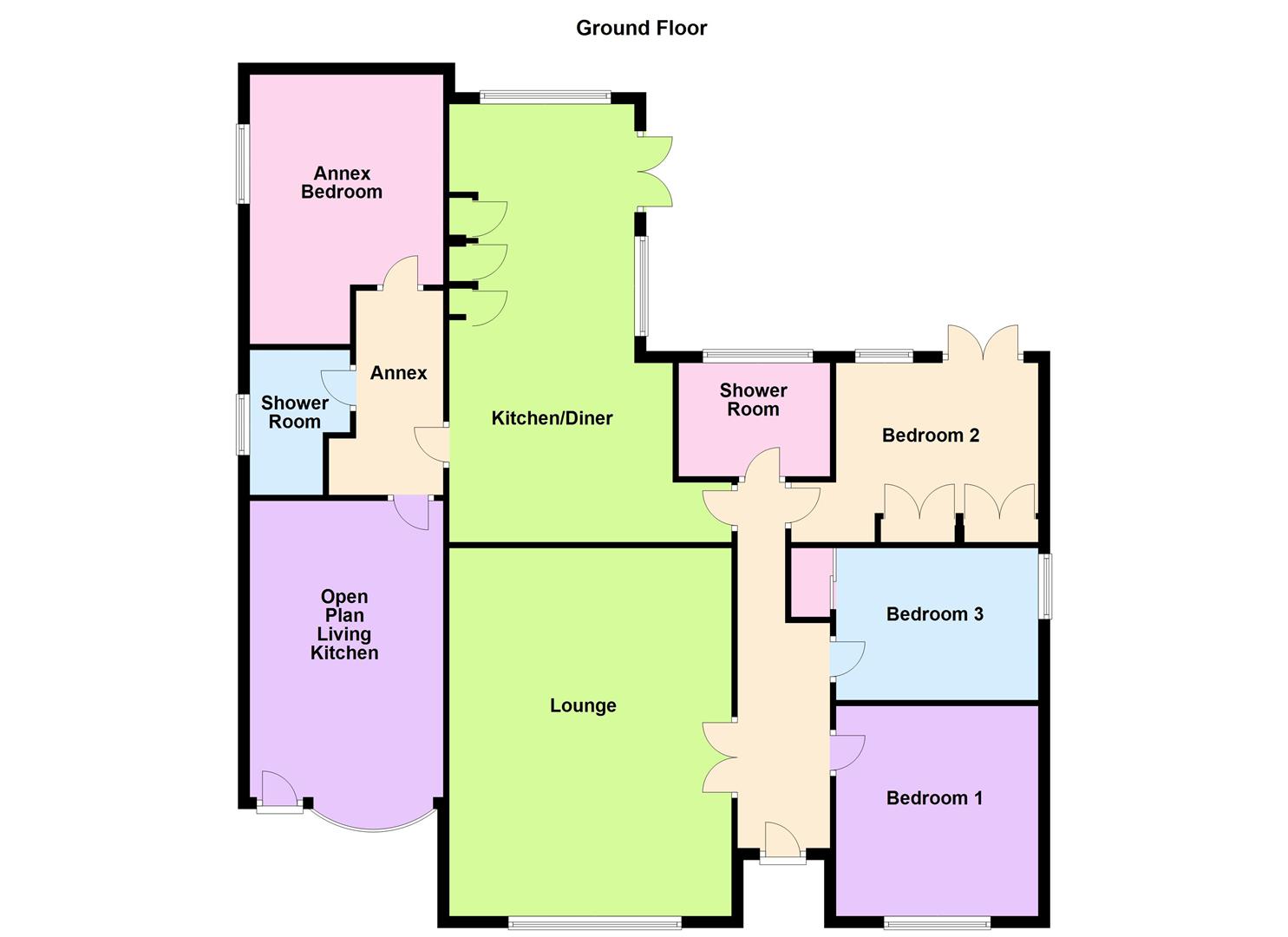Detached bungalow for sale in South Avenue, Ullesthorpe, Lutterworth LE17
* Calls to this number will be recorded for quality, compliance and training purposes.
Property features
- Detached Bungalow
- Beautiful Village Location
- Self Contained Annex
- Spacious Lounge
- Modern Kitchen Diner With Patio Doors To Rear Garden
- Three Bedrooms Plus Additional Annex Bedroom
- Two Shower Rooms
- Rear Garden & Off Road Parking
- No Upward Chain
- Freehold EPC tbc Council Tax E
Property description
A delightful detached bungalow on South Avenue. This property boasts ample space, featuring a total of four bedrooms and a self-contained annex, making it perfect for a growing family, welcoming guests, or accommodating two families living together but separately.
Upon entry, you are greeted by the entrance hallway, which seamlessly leads you to the main living areas. The spacious lounge, complete with a feature fireplace, exudes warmth and comfort, making it an ideal spot for relaxing evenings.
The modern kitchen effortlessly flows into the dining area, creating a welcoming space for entertaining. The kitchen is fitted with modern white wall and base units, an integrated cooker and hob with an extractor fan over the hob, a sink drainer with work surfaces, and plumbing for a washing machine. Patio doors open from the dining area directly onto the enclosed rear garden, providing an ideal setting for enjoying a morning coffee or hosting summer barbecues.
The main residence includes three well-appointed bedrooms and a modern shower room with a double shower cubicle, a low-level WC, and ensuring both comfort and functionality.
The delightful self-contained annex is truly a highlight, offering its own entrance, an open-plan living kitchen, an additional bedroom, and a private shower room. This versatile space provides independence and privacy for guests or extended family members, featuring a bright living area perfect for all their needs.
With no upward chain, this property presents a rare opportunity to own a piece of village charm without delay.
Entrance Hallway
Lounge (6.38m x 4.72m (20'11 x 15'6))
Dining Kitchen (7.54m x 4.22m (24'9 x 13'10))
Bedroom One (3.63m x 3.61m (11'11 x 11'10))
Bedroom Two (3.63m x 3.00m (11'11 x 9'10))
Bedroom Three (3.81mx2.57m (12'6x8'5))
Shower Room
Annex Open Plan Living Kitchen (5.13m x 0.23m (16'10 x 0'9))
Shower Room
Annex Bedroom (3.66mx3.35m (12x11))
Property info
For more information about this property, please contact
Nest Estate Agents, LE8 on +44 116 484 7811 * (local rate)
Disclaimer
Property descriptions and related information displayed on this page, with the exclusion of Running Costs data, are marketing materials provided by Nest Estate Agents, and do not constitute property particulars. Please contact Nest Estate Agents for full details and further information. The Running Costs data displayed on this page are provided by PrimeLocation to give an indication of potential running costs based on various data sources. PrimeLocation does not warrant or accept any responsibility for the accuracy or completeness of the property descriptions, related information or Running Costs data provided here.

























.png)
