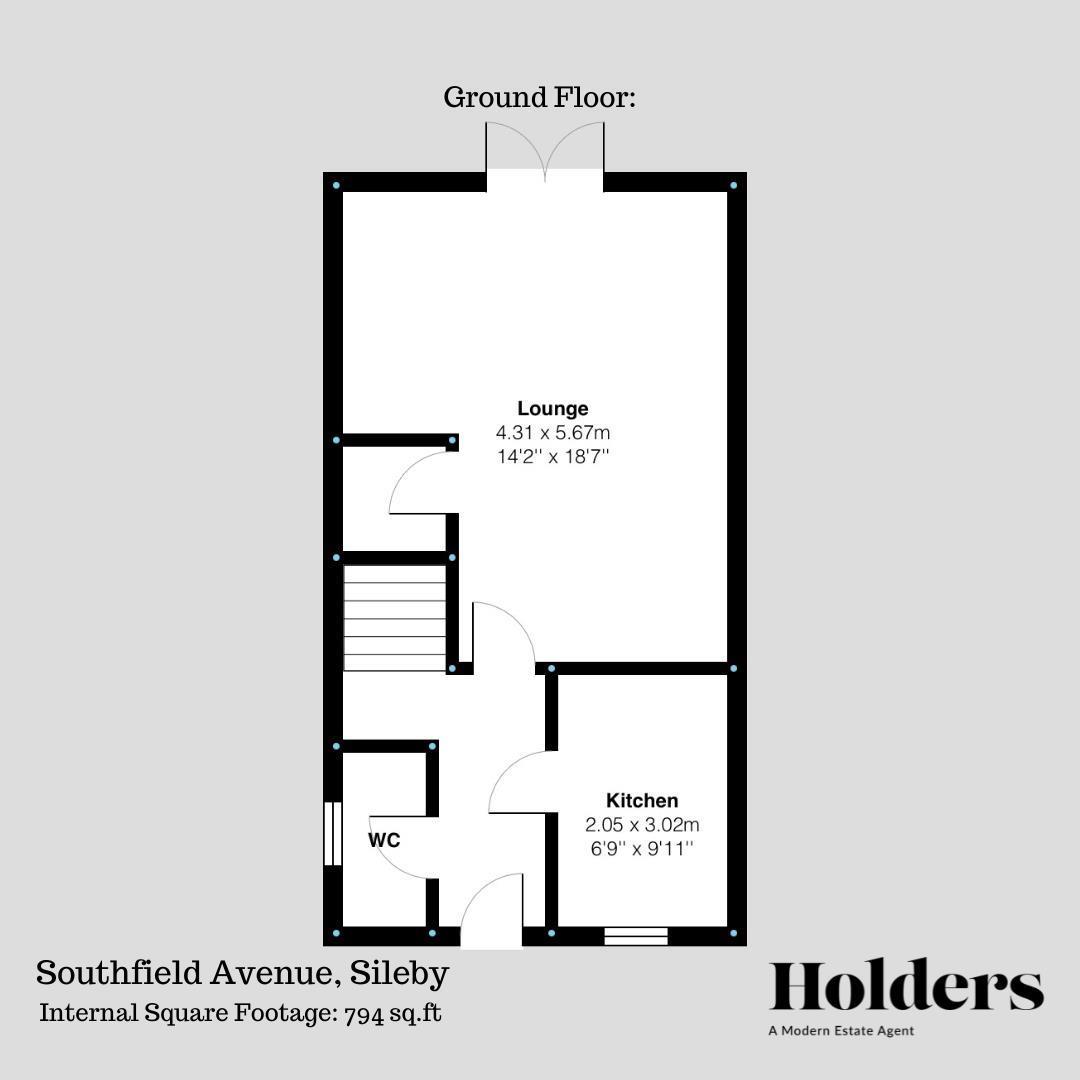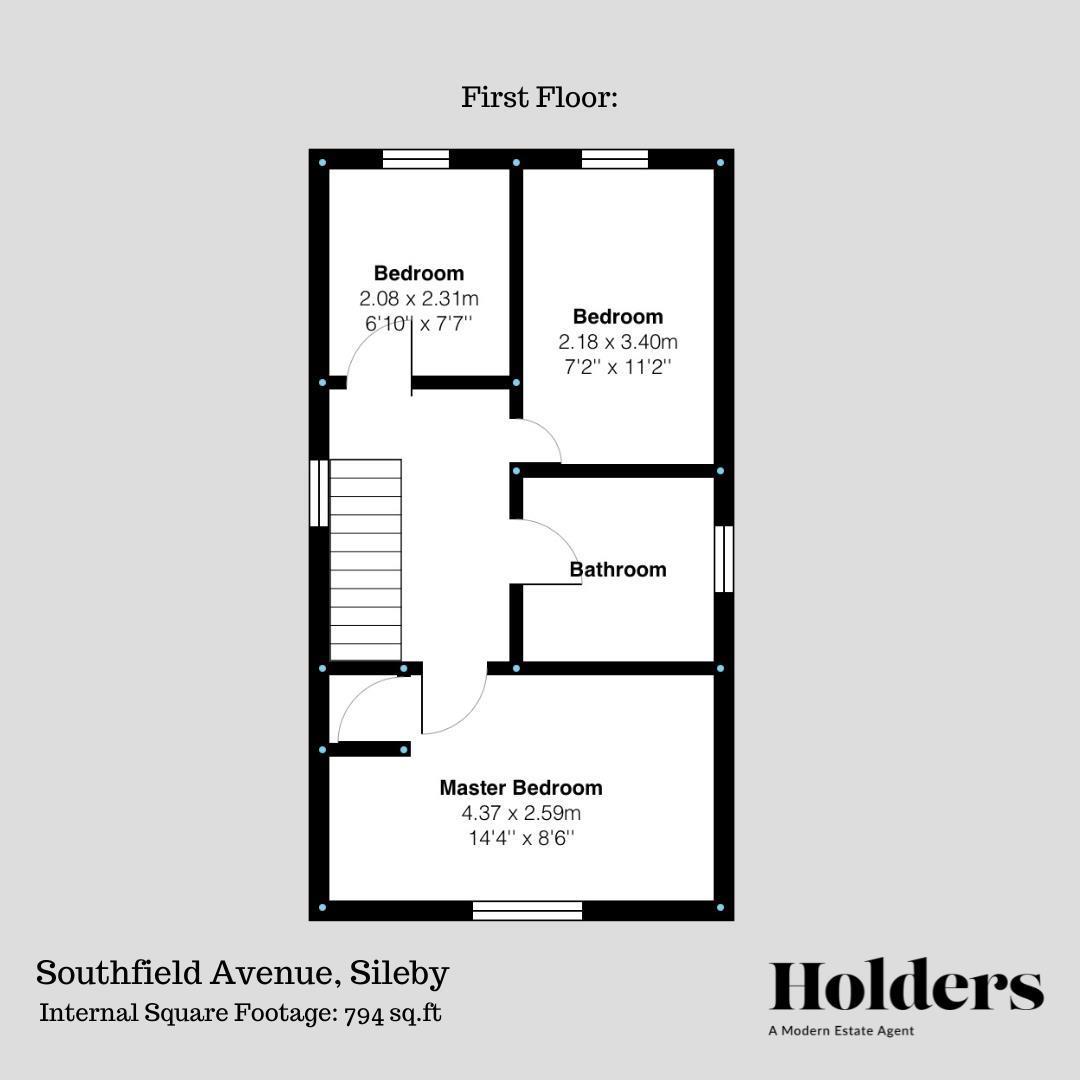Detached house for sale in Southfield Avenue, Sileby, Loughborough LE12
* Calls to this number will be recorded for quality, compliance and training purposes.
Property description
Welcome to Southfield Avenue, located on the outskirts of Sileby, just off Seagrave Road. This charming three-bedroom detached home is part of the 'Valley View' development, constructed by Peveril Homes in 2015. With a prime location, the property is near Sunnylands Park and offers easy access to the A46 and A6 road links, as well as the village center of Sileby. Here, you'll find a fantastic range of amenities, including restaurants, pubs, schools, and shops. Best of all, there's no upward chain!
A superb opportunity to purchase this three bedroom detached home set in a tucked away cul-de-sac position. Complete with plentiful living space, privately aspected rear garden, off road parking for 3 vehicles and set close to open views! An internal viewing comes highly recommended to appreciate the level of accommodation on offer. NHBC warranty remaining. No upward chain.
The entrance hall leads to a ground floor W.C and utility, open plan lounge diner with french doors to the rear garden and a modern fitted kitchen.
To the first floor are three bedrooms and a family bathroom benefitting from a four piece suite with a bath, separate shower unit, low flush w.c and wash hand basin.
The rear garden is of a great size which has been landscaped and is privately aspected - making a great space to enjoy the summer months in. The driveway provides off road parking for three cars and has an ev car charging point.
Located on the outskirts of Sileby, this modern three bedroom detached house is a fantastic home and early viewings are highly recommended.
Entrance Hall
Entrance hall with double glazed door to front, radiator and stairs to the first floor.
Cloak Room
W.C, wash hand basin, radiator, extractor fan and double glazed window.
Kitchen
Modern kitchen with wall and base units, sink / drainer, gas 4 ring AEG hob, oven and cooker hood, space for a washing machine and fridge freezer. Recess lighting and radiator. Double glazed window to the front aspect.
Lounge/Dining Room
Open plan, this spacious room works very well with double glazed french doors to the garden, feature bay window to side elevation, two radiators, large walk in under stairs storage cupboard and ample room for a table and chairs in the dining area.
First Floor
First Floor with loft access and double glazed window to the side aspect.
Bedroom One
Master bedroom with double glazed window to the front, radiator, space for large wardrobes.
Bedroom Two
Double glazed window to the rear and radiator.
Bedroom Three
Double glazed window to the rear and radiator.
Bathroom
Bathroom with both a shower cubicle and a bath. W.C, wash hand basin, extractor fan, shaver point and heated towel rail. Bathroom features a double glazed window to the side aspect.
Rear Garden
The rear garden is privately aspected and has been tastefully landscaped to make the most of every bit of space. There is even a wooden summer house, that could have potential for a home office.
Driveway providing off road parking for three vehicles and an ev car charging point.
Property info
For more information about this property, please contact
Holders Estate Agents, LE11 on +44 1509 428816 * (local rate)
Disclaimer
Property descriptions and related information displayed on this page, with the exclusion of Running Costs data, are marketing materials provided by Holders Estate Agents, and do not constitute property particulars. Please contact Holders Estate Agents for full details and further information. The Running Costs data displayed on this page are provided by PrimeLocation to give an indication of potential running costs based on various data sources. PrimeLocation does not warrant or accept any responsibility for the accuracy or completeness of the property descriptions, related information or Running Costs data provided here.
































.png)
