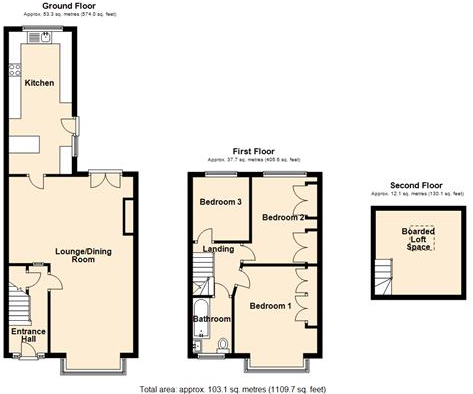Terraced house for sale in Loveridge Avenue, Hull, East Riding Of Yorkshire HU5
* Calls to this number will be recorded for quality, compliance and training purposes.
Property features
- HN0689 - Loveridge Avenue a three bedroom, superbly maintained and appealing home in a highly desirable area
- Dual-aspect lounge that extends into a dining area. This room is flooded with natural light
- The breakfast kitchen is a highlight of the home, featuring a range of matching units with integrated appliances and coordinating fixtures
- Upstairs, there are three tastefully decorated bedrooms, two of which are equipped with fitted wardrobes, providing ample storage. Plus Loft Room with fixed staircase.
- The family bathroom is modern and stylish, featuring a white three-piece suite with a shower over the bath
- A versatile loft space, fully boarded and equipped with power, lighting, and a skylight window, offers endless possibilities as a study, hobby room, or additional storage area.
- The rear garden is a true highlight, offering a mature, well-maintained space filled with a variety of plants, flowers, and shrubs
- A spacious detached garage/workshop located at the rear, complete with power, lighting, and additional storage in the roof void. This area is perfect for diy enthusiasts
- At the front, the property offers double off-road parking, ensuring convenience for homeowners. T
- This property is an absolute gem and is highly recommended for early viewing. Don’t miss out on the chance to make this your dream home!
Property description
HN0689 - This property, in Loveridge Avenue, paints a picture of a well-maintained and appealing home in a highly desirable area. Offering a fantastic opportunity to acquire a home that's ready to move into, reflecting the care and attention given by the current owners. The tasteful decor and cosmetic finish are evident throughout the house.
Ground Floor:
The property welcomes you with an entrance hall leading into a spacious and light-filled dual aspect through lounge with a dedicated dining area. This space benefits from French doors that open out to the rear patio and garden, offering seamless indoor-outdoor living. The dining area is complemented by a cozy fireplace with a dual fuel stove, set within a chimney breast with an oak over mantle, adding to the room's charm.
The breakfast kitchen is a highlight of the home, featuring a range of matching units with integrated appliances and coordinating fixtures. The kitchen includes a built-in breakfast bar, perfect for informal dining. Additional conveniences include plumbing for a washing machine and dishwasher, a built-in wine rack, and ample space for a fridge freezer and tumble dryer. The kitchen also has direct access to the rear garden through a double-glazed door.
First Floor:
Upstairs, there are three tastefully decorated bedrooms, two of which are doubles and are equipped with fitted wardrobes, providing ample storage. The family bathroom is modern and stylish, featuring a white three-piece suite with a shower over the bath, complemented by contrasting tiling and a chrome-effect towel rail/radiator.
A versatile boarded loft space is accessible from the first floor, offering an ideal spot for a computer study area, hobby room, or additional storage. The loft is equipped with a skylight, power, and lighting.
Exterior:
The rear garden is mature and beautifully landscaped, featuring a variety of plants, flowers, and shrubs, along with a circular patio area perfect for seating.
A significant feature of the property is the spacious detached garage/workshop located at the rear, complete with power, lighting, and additional storage in the roof void. This area is perfect for diy enthusiasts or those in need of extra space for hobbies.
At the front, the property offers double off-road parking, ensuring convenience for homeowners.
The property also benefits from double glazing and a gas central heating system throughout.
Location:
Located in a highly sought-after residential area, this property is ideally positioned close to a variety of local amenities. Chanterlands Avenue, just a short walk away, offers a bustling shopping environment, while the nearby Newland and Princes Avenues provide a vibrant mix of café bars, restaurants,
This property is not to be missed—early internal inspections are highly recommended to appreciate the quality and features on offer!
Property info
For more information about this property, please contact
eXp World UK, WC2N on +44 330 098 6569 * (local rate)
Disclaimer
Property descriptions and related information displayed on this page, with the exclusion of Running Costs data, are marketing materials provided by eXp World UK, and do not constitute property particulars. Please contact eXp World UK for full details and further information. The Running Costs data displayed on this page are provided by PrimeLocation to give an indication of potential running costs based on various data sources. PrimeLocation does not warrant or accept any responsibility for the accuracy or completeness of the property descriptions, related information or Running Costs data provided here.




























.png)
