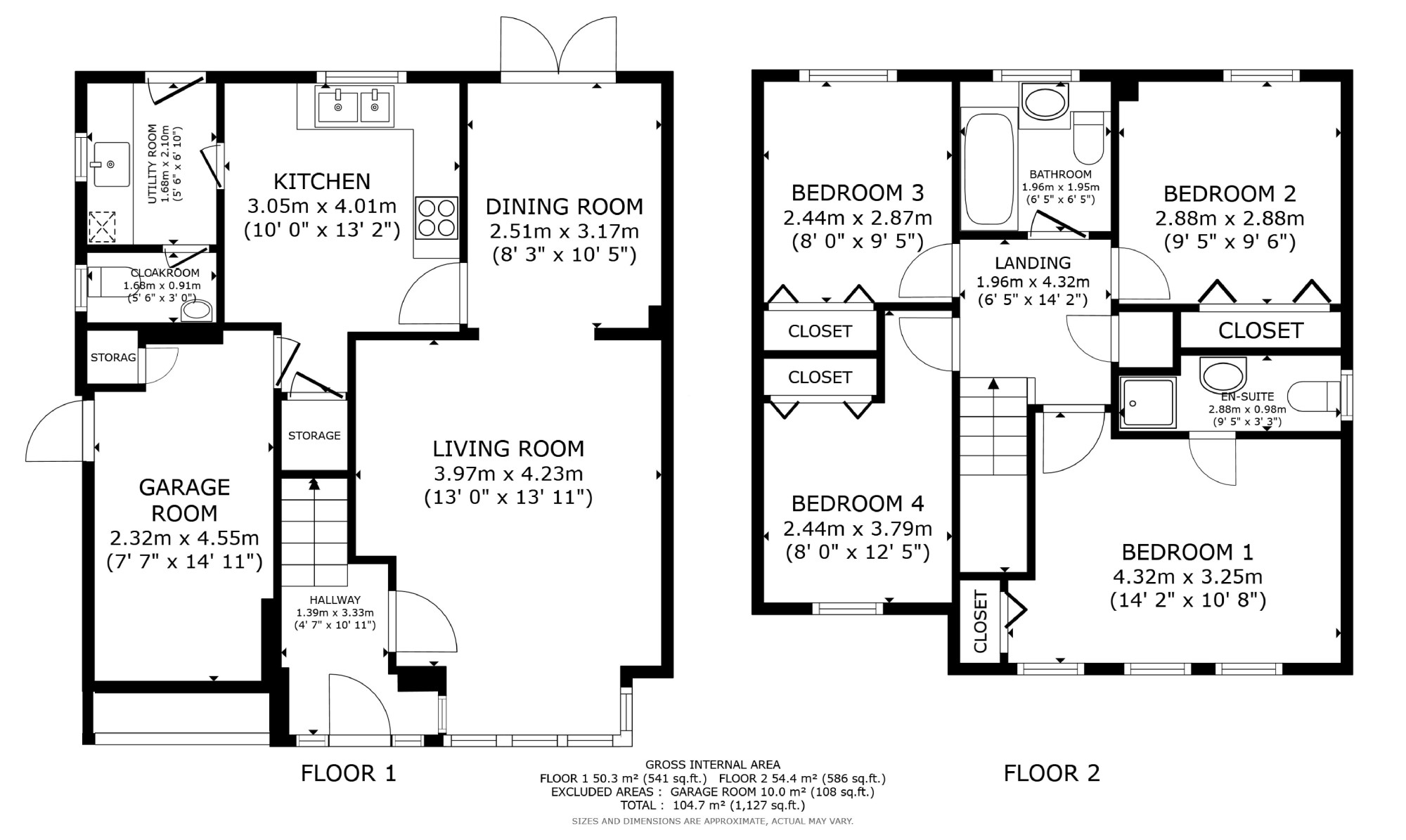Detached house for sale in Centurion Walk, Park Farm TN23
* Calls to this number will be recorded for quality, compliance and training purposes.
Property features
- Utility Room
- Well Presented Throughout
- 2 Reception Rooms
- 4 Great Size Bedrooms
- Southerly Aspect Garden
- Downstairs Cloakroom
- White Bathroom Suite
- Modern Fitted Kitchen
- Sought After Location
- En-Suite Shower Room
Property description
Well presented 4 bed detached family homes are always in high demand, especially ones that are located on the ever popular Park Farm, Kingsnorth development. We strongly feel that this property will not disappoint anybody coming to view and as such, we urge you to book your immediate appointment without delay.
Park Farm in Kingsnorth has often been regarded as one of the most sought after places to live with amazing local amenities, bus routes, park areas and countryside walks right on your doorstep.
So what-s on offer? Downstairs the entrance hall has stairs to the first floor, recess space for hanging coats and with lvt flooring makes it easy in keeping it clean when the children come in with muddy boots, its the perfect welcome area in this home. There is a further door leading to the lounge which we absolutely love as it has a box bay window to the front and leads straight into the dining area which has French doors opening to the back garden, just an amazing family space with plenty of light flooding in. The lvt flooring continues throughout this space making it absolutely perfect for any growing family. Leading from the dining room is the kitchen which has super range of modern wall and base units with plenty of worktop space. There is a double oven, gas hob with extract over along with integrated fridge freezer and dishwasher. The position of the sink unit is perfect as it allows you to overlook the back garden and watch the wildlife or the children play. The kitchen leads to the utility room which has matching units and worktops to the kitchen with sink unit and space for the washing machine and tumble dryer. There is a door leading to the rear garden as well as a door to the downstairs cloakroom which has a modern white suite and window to the side.
The current owner has installed a partition wall in the garage which still allows for the garage door to open at the front but also provides a super room with door to the side which could be set put for a multitude of uses - currently a man cave and gaming room.
So what-s upstairs? We were incredibly impressed with the size of the four bedrooms with all four benefiting from fitted wardrobes this leaves lots of space for double beds and draw units which is really unique! The main bedroom has a private en-suite shower room and the main bathroom is well appointed with a modern white suite and shower and screen over the bath.
Interested so far? Contact us today by phone, email or drop us a message on Facebook.
We often register clients looking for homes who insist on plenty of parking and a private, southerly aspect to the garden. This home has both of these points. The front is block paved providing parking for up to 4 cars and side gate access to the rear garden. A great size patio, ideal for entertaining, and lawn area compliment this enclosed space. There is a large shed, ideal for the bikes and garden equipment.
Anything else to tempt you? Take a look a the key facts for buyers, just click on the property brochure link.
DisclaimerThe Agent, for themselves and for the vendors of this property whose agents they are, give notice that:(a) The particulars are produced in good faith, are set out as a general guide only, and do not constitute any part of a contract(b) No person within the employment of The Agent or any associate of that company has any authority to make or give any representation or warranty whatsoever, in relation to the property.(c) Any appliances, equipment, installations, fixtures, fittings or services at the property have not been tested by us and we therefore cannot verify they are in working order or fit for purpose.
Living Room (3.97m x 4.23m)
Dining Room (2.51m x 3.17m)
Kitchen (3.05m x 4.01m)
Utility Room (1.68m x 2.10m)
Cloakroom (1.68m x 0.91m)
Garage Room (2.32m x 4.55m)
Bedroom 1 (4.32m x 3.25m)
En-Suite (2.88m x 0.98m)
Bedroom 2 (2.88m x 2.88m)
Bedroom 3 (2.44m x 2.87m)
Bedroom 4 (2.44m x 3.79m)
Bathroom (1.96m x 1.95m)
Property info
For more information about this property, please contact
Evolution SE, TN24 on +44 1233 238672 * (local rate)
Disclaimer
Property descriptions and related information displayed on this page, with the exclusion of Running Costs data, are marketing materials provided by Evolution SE, and do not constitute property particulars. Please contact Evolution SE for full details and further information. The Running Costs data displayed on this page are provided by PrimeLocation to give an indication of potential running costs based on various data sources. PrimeLocation does not warrant or accept any responsibility for the accuracy or completeness of the property descriptions, related information or Running Costs data provided here.































.png)

