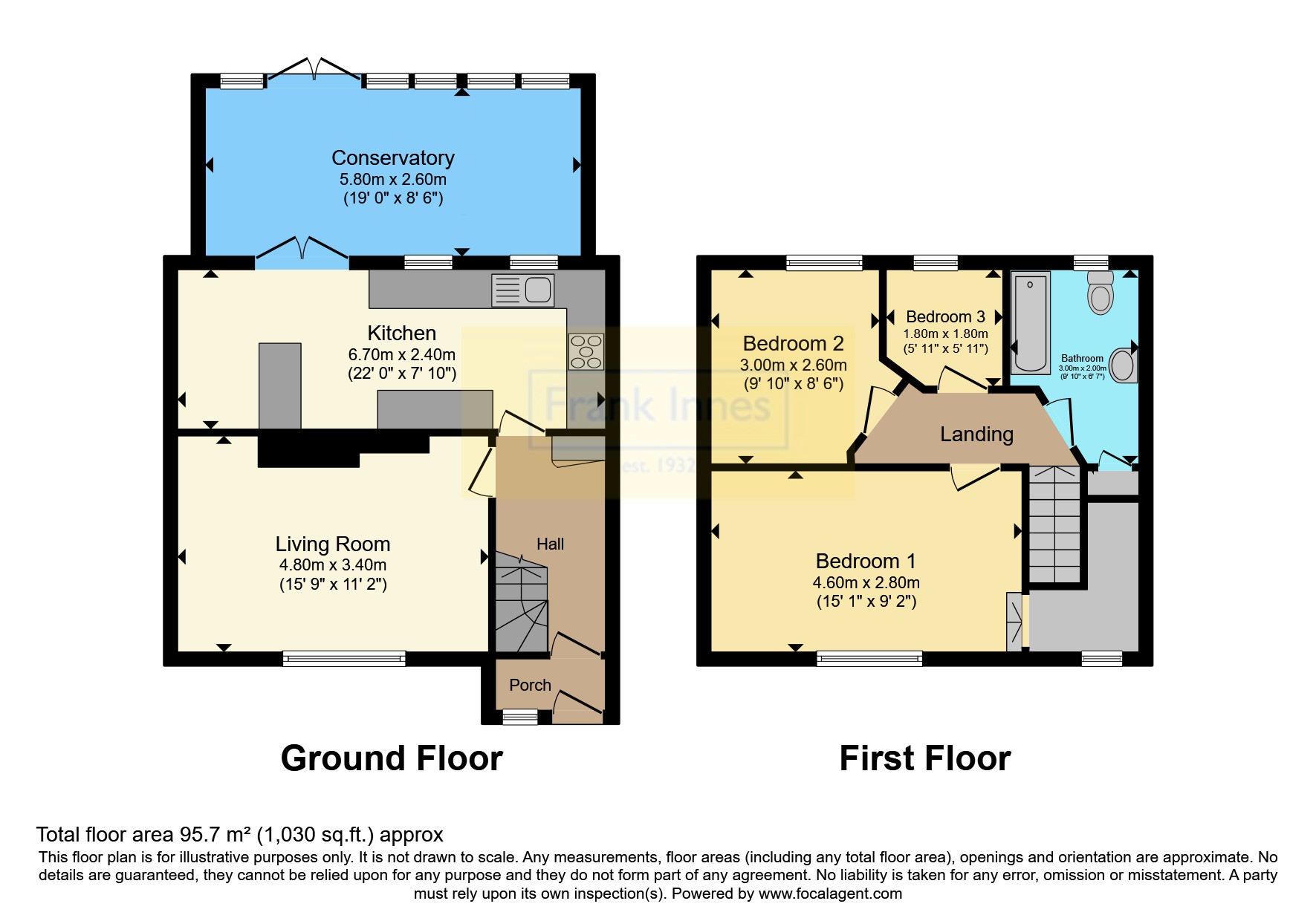Semi-detached house for sale in Trenchard Close, Newton, Nottinghamshire NG13
* Calls to this number will be recorded for quality, compliance and training purposes.
Property features
- Semi detached house
- Entrance porch/ entrance hall
- Sitting room
- Open plan dining kitchen
- Generous conservatory
- Modern bathroom
- Good sized attractive gardens
- Ample off street parking
- Open aspect views to rear
Property description
Price Guide £250,000 - £260,000
This beautifully presented semi detached house would make an ideal first time purchase or anyone looking for a good sized modernised home, situated in a sought after village, it enjoys stunning open views to the rear aspect . The accommodation briefly comprises; entrance porch, entrance hallway, spacious living room and a modern fitted open plan kitchen/diner. Also on the ground floor is a 19ft conservatory overlooking the garden and views beyond.
To the first floor there are two good sized bedrooms, a third small box room and a family bathroom. Externally the property has attractive, well maintained gardens to the front and rear, ample car parking and stunning views! In addition the property benefits from gas central heating and tasteful decoration throughout with modern fixtures and fittings and viewing comes highly
recommended to appreciate both the location and accommodation on offer.
Amenities are available in the adjacent village of East Bridgford including well regarded primary school, medical centre, public houses and local shops.
Further facilities can be found in the nearby market town of Bingham including a full range of shops, schools, leisure centre and
railway station with links to Nottingham and Grantham and from Grantham there is a high speed train to King's Cross in just over an hour. Newton is well placed for commuting close to the A52 and A46 with good road links to the A1 and M1.
Entrance Porch
A useful enclosed storm porch having pitched ceiling, quarry tiled floor, cloaks hanging
space and part glazed timber door leading through into:
Entrance Hall
Having spindle balustrade staircase with useful alcove beneath, contemporary radiator, built in cloaks cupboard and stripped pine door leading to:
Sitting Room (4.65m x 3.48m)
A well proportioned main reception, chimney breast with feature recess, radiator, coved ceiling and a double glazed window.
Dining Kitchen (6.7m x 2.4m)
A particularly well proportioned everyday living/entertaining space having ample room for both seating and dining and linking through into the conservatory at the rear. The kitchen is fitted with a generous range of contemporary wall, base and drawer units, granite effect laminate work surfaces with inset ceramic sink and drainer unit with chrome mixer tap, tiled
splashbacks. Space for a free standing range cooker with extractor over, plumbing for washing machine and integral dishwasher, tiled floor to the kitchen area.
Sitting/Dining Area
Having wood effect laminate flooring, coved ceiling with light point, contemporary radiator and a pair of double doors leading through to:
Conservatory (5.8m x 2.6m)
A large space having access to the rear garden and
attractive views across adjacent fields. Having stone effect tiled floor with underfloor heating, pitched polycarbonate roof, double glazed windows with French doors leading to the rear garden.
Landing
Access to loft space, doors to:
Bedroom One (4.67m x 2.84m)
A well proportioned double bedroom, radiator, double glazed window to the front aspect window. There is a walk in wardrobe that has been currently converted into a small home office.
Bedroom Two (3.1m x 2.64m)
A further double bedroom with far reaching views across adjacent fields, radiator, useful alcove, double glazed window.
Bedroom Three (2.13m x 1.83m)
Ideal as a first floor office, child's single bedroom or nursery, double glazed window to the rear with fantastic far reaching views.
Bathroom
Appointed with a contemporary white suite, comprising of a bath with glass side screen, chrome mixer tap, wall mounted Mira Sport electric shower, WC, pedestal wash hand basin with chrome mixer tap, heated towel rail, Karndean flooring, a generous airing/storage cupboard.
Exterior
The property occupies an excellent position within this popular development, set back behind an open plan frontage which is mainly laid to lawn, an adjacent driveway providing off road parking which continues through a pair of double gates, providing additional
secure parking to the side of the property.
Rear Garden
Being a generous size enclosed, mainly laid to lawn, there is a large timber deck seating area and having open aspect views to the rear.
For more information about this property, please contact
Frank Innes - Bingham Sales, NG13 on +44 1949 238964 * (local rate)
Disclaimer
Property descriptions and related information displayed on this page, with the exclusion of Running Costs data, are marketing materials provided by Frank Innes - Bingham Sales, and do not constitute property particulars. Please contact Frank Innes - Bingham Sales for full details and further information. The Running Costs data displayed on this page are provided by PrimeLocation to give an indication of potential running costs based on various data sources. PrimeLocation does not warrant or accept any responsibility for the accuracy or completeness of the property descriptions, related information or Running Costs data provided here.




























.png)
