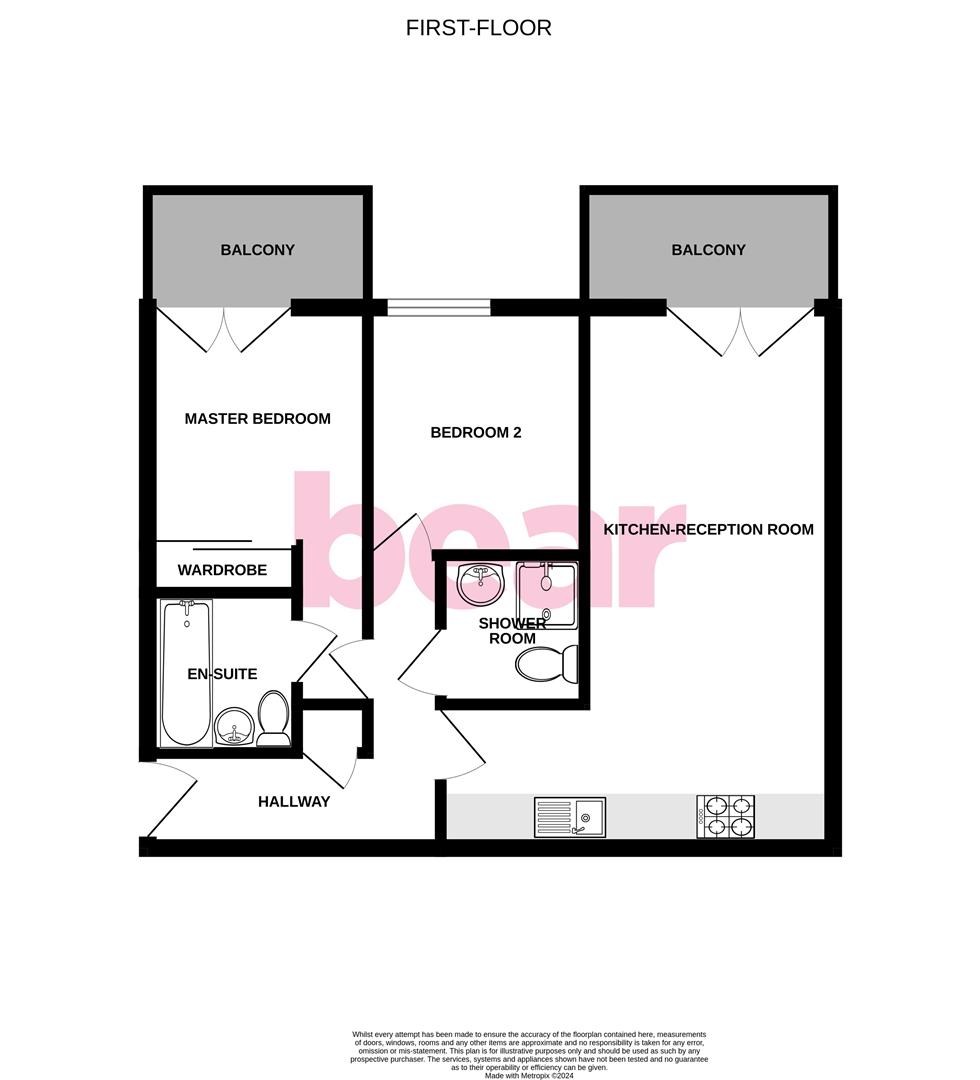Flat for sale in Leigh Road, Leigh-On-Sea SS9
* Calls to this number will be recorded for quality, compliance and training purposes.
Utilities and more details
Property features
- Two private south-facing balconies
- Two luxury bathrooms
- Two great sized double bedrooms
- Short walk to Chalkwell Station for commuters
- Underground allocated parking space
- Spacious floorplan
- Leigh Broadway location
- Built-in storage/wardrobes
- Modern fitted kitchen with integrated appliances
- Bright lounge-diner
Property description
* two private south-facing balconies * allocated underground parking * quiet side of the building * one owner since new * large double bedrooms with two bathrooms * spacious reception room * leigh broadway location * long lease * This stylish first-floor flat offers two spacious double bedrooms, an incredibly bright lounge-diner with modern attached kitchen offering a range of integrated appliances, two luxury bathrooms, a welcoming hallway and two private south-facing balconies for sun lovers! The property is located on the quiet, south-facing side of the prestigious building 'The Corona', in the heart of Leigh-on-Sea with the Broadway and Leigh Road on your doorstep, as well as Chalkwell Station and beachfront. For schooling, Leigh North Street and Belfairs Academy are within catchment and the famed grammar schools of the area are only a short drive away. This property offers immaculate communal areas with lift service, door entry system communal garden and an allocated underground parking space - meaning an internal viewing is highly advised.
Allocated Parking
One undercover parking space through an entrance/exit security gate into complex, including fob controlled underground car park entrance into building. Access to communal garden, secure bike store room, bin store.
Communal Entrance
Impressive marble floor tiling, lift access as well as a stairwell and access to communal garden. Fob-controlled security entrance/exit security gate into complex including fob controlled gated underground car park entrance into building
Communal Garden
Mostly laid to lawn, with planting borders for privacy and modern fencing for screening.
Private Entrance Hallway
L-Shaped entrance hall with storage cupboard, access to family bathroom, spotlighting, skirting, engineered wooden flooring with underfloor heating.
Master Bedroom (3.91m × 3.38m (12'9" × 11'1" ))
Double glazed aluminium French doors for private balcony access, built-in sliding wardrobes, access to en-suite, spotlighting, skirting, carpet, underfloor heating.
En-Suite To Master (2.17m × 1.66m (7'1" × 5'5"))
Fully tiled walls with inset shelving and mirrored cupboard, bathtub with drencher head and secondary shower attachment, wall-mounted wash basin with chrome mixer tap, w/c with hidden cistern, chrome towel radiator, spotlighting, extractor fan, tiled flooring with underfloor heating.
Bedroom Two (3.87m × 2.60m (12'8" × 8'6" ))
Aluminium double glazed window to rear aspect, spotlighting, skirting, carpet, underfloor heating.
Three-Piece Family Shower Room (5.06m ×1.42m (16'7" ×4'7" ))
Fully tiled walls, glass corner shower cubicle with drencher head and secondary shower attachment, inset mirrored cupboard, wall-mounted wash basin with brass mixer tap, white towel radiator, spotlighting, extractor fan, tiled flooring, underfloor heating.
Kitchen-Reception Room (6.85m × 3.03m (22'5" × 9'11"))
Aluminium double glazed French doors for access to second private balcony, modern kitchen units both wall-mounted and base level comprising; integrated fridge/freezer, integrated dishwasher, integrated washing machine, four ring burner Bosch induction hob with hidden extractor over, integrated Bosch oven, undercounter sink and a half with chrome mixer tap and tiled splashback, under-cabinet lighting, extractor fan, spotlighting, skirting, engineered wooden flooring with underfloor heating.
Two Private Balconies
One accessed via master bedroom the other from the reception room, both south-facing with brushed aluminium handrails, glass balustrades and tiled flooring.
Property info
For more information about this property, please contact
Bear Estate Agents, SS9 on +44 1702 787574 * (local rate)
Disclaimer
Property descriptions and related information displayed on this page, with the exclusion of Running Costs data, are marketing materials provided by Bear Estate Agents, and do not constitute property particulars. Please contact Bear Estate Agents for full details and further information. The Running Costs data displayed on this page are provided by PrimeLocation to give an indication of potential running costs based on various data sources. PrimeLocation does not warrant or accept any responsibility for the accuracy or completeness of the property descriptions, related information or Running Costs data provided here.




























.png)