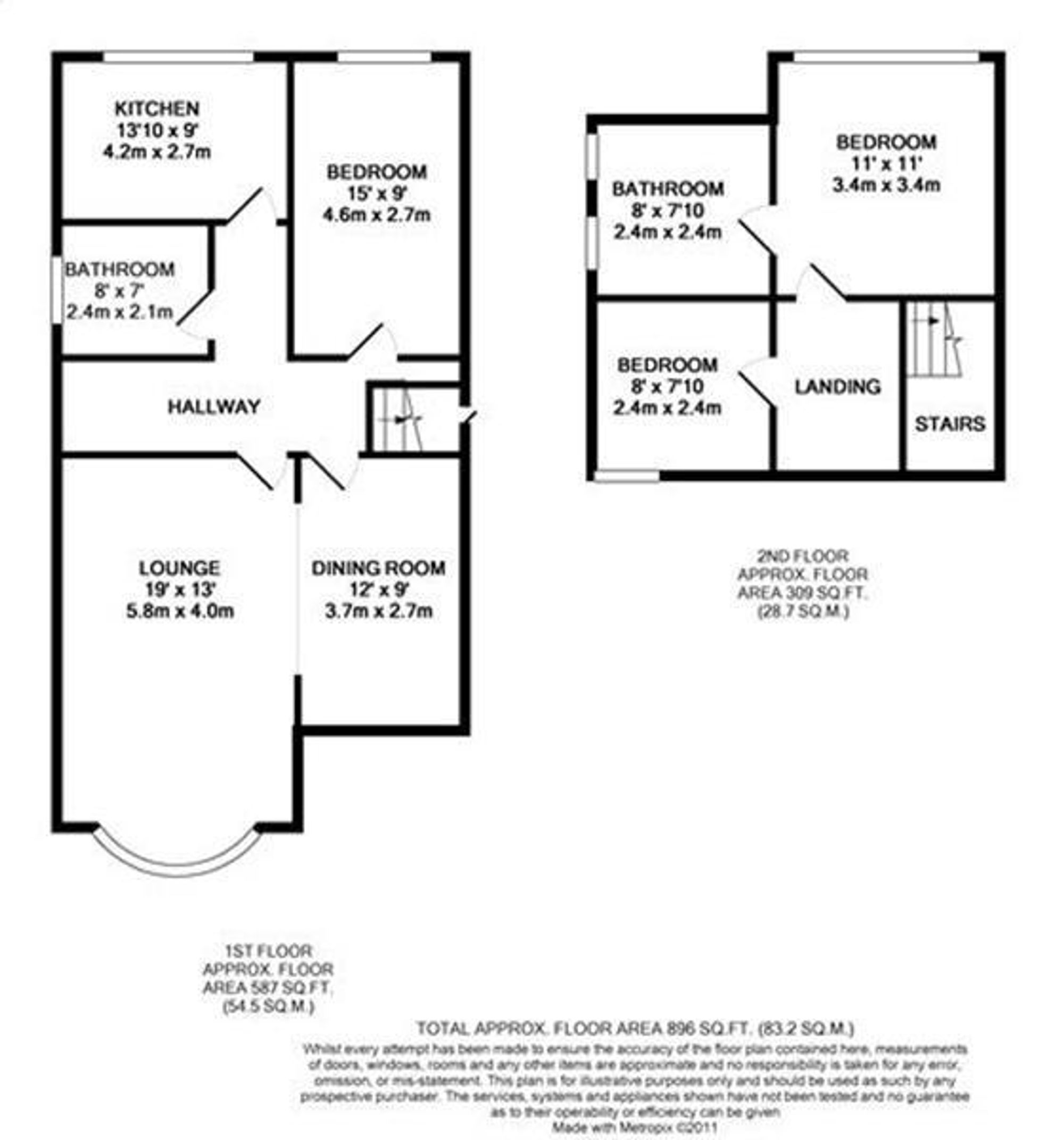Flat for sale in Gloucester Terrace, Southend-On-Sea SS1
* Calls to this number will be recorded for quality, compliance and training purposes.
Property features
- Seafront apartment
- Arranged over two floors
- Fitted Kitchen
- Three bedrooms
- En Suite to master bedroom
- Own rear garden
- Off street parking to front
- Superb estuary views
- Across the road to the beach
Property description
Tenure: Leasehold
Presenting an exceptional opportunity to acquire a stunning 3-bedroom seafront apartment, this property is elegantly arranged over two floors, offering a seamless blend of luxury living and breathtaking views. Stepping inside, you will find a meticulously fitted kitchen, three generous bedrooms including an en suite to the master bedroom, and a bright and airy living space. Additionally, the property boasts its own rear garden for outdoor relaxation and off-street parking to the front for convenience. With magnificent estuary vistas and the beach just a stone's throw away, this residence encapsulates coastal living at its finest.
A true oasis, the outside space of this property is a nature lover's dream, accessed via the side of the building. The lush lawn is adorned with established fruit trees and shrubs, providing a tranquil setting for al-fresco dining or savouring the sea breeze. Fencing to the boundaries ensures privacy and security, while a dedicated parking space at the front of the property adds practicality to the charm of this idyllic coastal abode. Indulge in the serenity of nature and relish in the convenience of seaside living in this exquisite seafront apartment.
EPC Rating: D
Location
Seafront location, just a stones throw from the beach and the promenade for its leisurely walks.
Hallway
Approached via hardwood entrance door with staircase leading up to the hallway. Radiator, coved cornice, staircase to second floor.
Lounge (5.79m x 3.96m)
Into bay. Double glazed bay window to front, feature fireplace with hardwood mantle, coved cornice to ceiling, radiator, archway through to dining area.
Dining Room (3.66m x 2.74m)
Window to front with views of the estuary, radiator, coved cornice to ceiling.
Kitchen (4.22m x 2.74m)
Fitted base and eye level units with rolled edge work surfaces, inset one and a half bowl sink unit with mixer tap, built in electric oven and gas hob with extractor hood over, tiled splashbacks, window to rear, plumbing for washing machine, radiator.
Bedroom 1 (4.57m x 2.74m)
Window to rear, coved ad textured ceiling, fitted mirror fronted wardrobes to one wall, radiator.
Bathroom (2.44m x 2.13m)
Comprising bath with mixer tap and telephone shower attachment, pedestal wash hand basin, low level wc, fully tiled walls, radiator, two opaque windows to side.
Second Floor Landing
Picture rail, skylight.
Bedroom 2 (3.35m x 3.35m)
Double glazed window to rear, radiator, door to en suite bathroom.
En Suite Shower Room
Comprising shower cubicle, pedestal wash hand basin, low level wc, part tiled walls, radiator.
Bedroom 3
Window to front with views towards the estuary radiator.
Rear Garden
Access via the side of the building, laid to lawn with established fruit trees and shrubs with fencing to boundaries.
Parking - Off Street
Parking space to the front of the property.
Property info
For more information about this property, please contact
Dedman Gray, SS1 on +44 1702 787852 * (local rate)
Disclaimer
Property descriptions and related information displayed on this page, with the exclusion of Running Costs data, are marketing materials provided by Dedman Gray, and do not constitute property particulars. Please contact Dedman Gray for full details and further information. The Running Costs data displayed on this page are provided by PrimeLocation to give an indication of potential running costs based on various data sources. PrimeLocation does not warrant or accept any responsibility for the accuracy or completeness of the property descriptions, related information or Running Costs data provided here.





















.png)