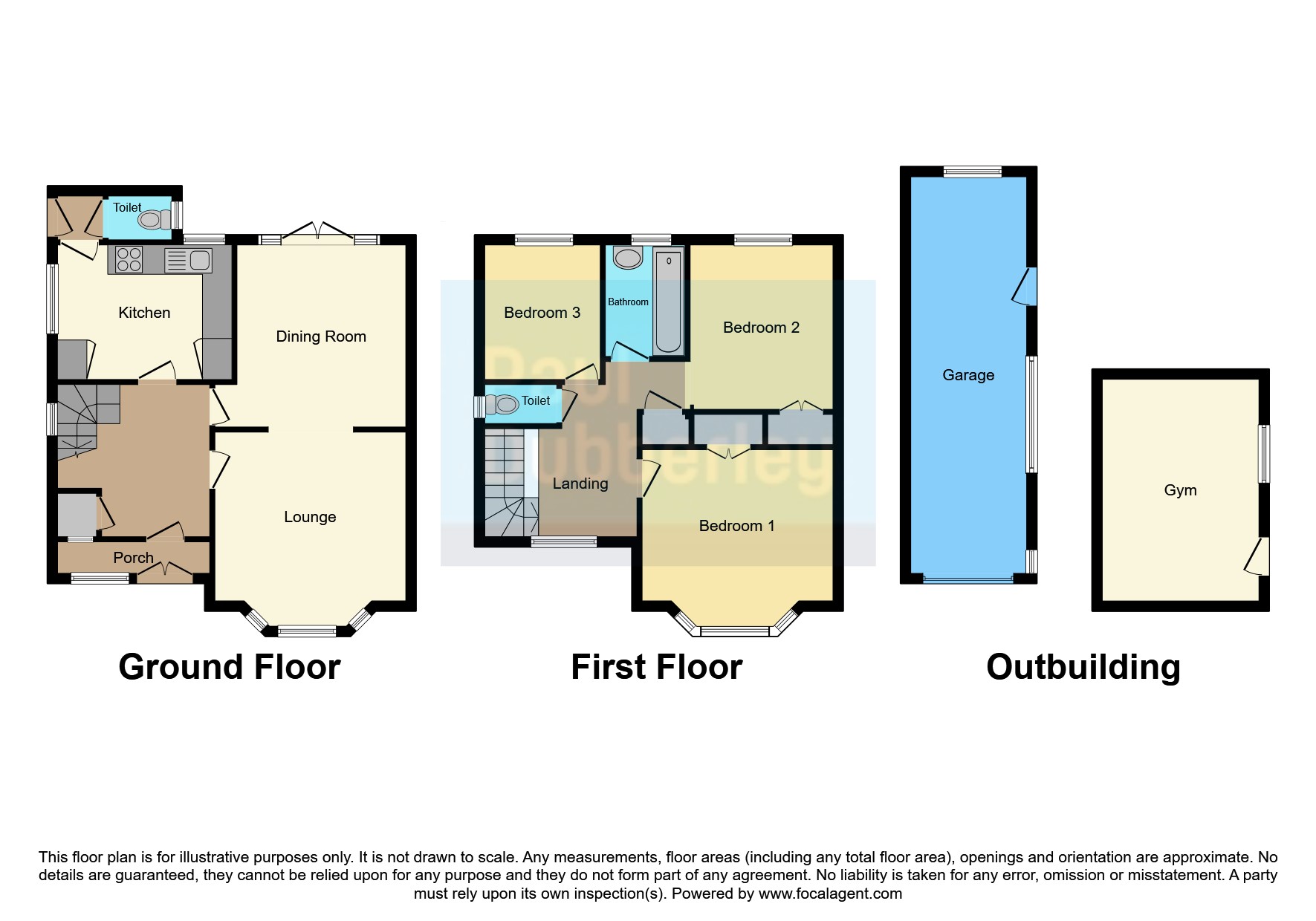Detached house for sale in Rutland Crescent, Bilston WV14
* Calls to this number will be recorded for quality, compliance and training purposes.
Property features
- Three bedrooms
- Detached
- Off road parking
- Outhouse
- Two reception rooms
- Spacious layout
- Close local amenities
- Excellent transport links.
Property description
Summary
Stunning Three Bedroom Detached Home ideally located within a popular residential estate, Offering Excellent Transport Links, Close Local Amenities and nearby Schools. Viewings are highly advised to appreciate the sizes and layout within. Call now on for more information.
Description
Stunning Three Bedroom Detached Home Ideally located on a popular Residential Estate. This property offers an array of Benefits From Excellent Transport Links, Nearby Primary and Secondary School aswell as Close Local amenities. Offering a Spacious Rear Garden, Off Road Parking and Spacious Layout.
Located with a 5 minute walk of Bilston Central Tram Station offering Links from Wolverhampton to Birmingham City Centre. In additon nearby Bus Links with links across Black Country. Just a 15 Minute Drive from Wolverhampton Train Station with links Across the whole UK. The Property also offers Close Local Amenities with nearby Restaurants, Cafe's and Shops within walking distance.
Ideal Family Home ideally located by nearby school such as the Excellent Moseley Park Academy, Villiers Primary School, Stow Heath Infants School and St Thomas Moore. Viewings are highly advised to appreciate the Spacious layout within offering Three Bedrooms, Kitchen, Two Toilets, Two Reception Rooms, Outhouse and Spacious Garden to rear.
Call now on for more information and book your viewings.
Porch
Front Double Glazed Window, Front UPVC Door from Front Driveway
Entrance Hall
Access from Porch, Stiars to Landing Access to;
Lounge 13' 8" into bay x 13' ( 4.17m into bay x 3.96m )
Front Double Glazed Window, Fireplace with Surround
Dining Room 13' max x 13' ( 3.96m max x 3.96m )
Rear Double Glazed Patio Door, Open Planned access to Lounge
Kitchen 12' x 9' ( 3.66m x 2.74m )
Rear Double Glazed Window, Wall and Base Units with Worktop Over, Sink and Drainer, Room for Oven and White Goods, Storage Cupboard, Access to Downstairs WC and Rear Garden
Downstairs Wc
Side Double Glazed Window, WC, Tiled Splashback
Landing
Front Double Glazed Window, Stairs from Hallway, Access to;
Bedroom One 13' x 12' 5" ( 3.96m x 3.78m )
Front Double Glazed Windows, Storage Cupboard,
Bedroom Two 10' 10" x 9' 6" ( 3.30m x 2.90m )
Rear Double Glazed Windows
Bedroom Three 8' 10" x 7' 8" ( 2.69m x 2.34m )
Rear Double Glazed Windows
Bathroom
Rear Double Glazed Window, Panelled Bath, Wash Hand Basin, Tiled Splashback, Central Heated Radiator
WC
Seperate WC, Side Double Glazed Window
Garage
Rease and Side Double Glazed Windows, Side Access to Rear Garden,
Outhouse
Side Double Glazed Window and UPVC Door, Currently used as Gym.
1. Money laundering regulations - Intending purchasers will be asked to produce identification documentation at a later stage and we would ask for your co-operation in order that there will be no delay in agreeing the sale.
2: These particulars do not constitute part or all of an offer or contract.
3: The measurements indicated are supplied for guidance only and as such must be considered incorrect.
4: Potential buyers are advised to recheck the measurements before committing to any expense.
5: Connells has not tested any apparatus, equipment, fixtures, fittings or services and it is the buyers interests to check the working condition of any appliances.
6: Connells has not sought to verify the legal title of the property and the buyers must obtain verification from their solicitor.
Property info
For more information about this property, please contact
Paul Dubberley Estate Agents - Bilston, WV14 on +44 1902 285953 * (local rate)
Disclaimer
Property descriptions and related information displayed on this page, with the exclusion of Running Costs data, are marketing materials provided by Paul Dubberley Estate Agents - Bilston, and do not constitute property particulars. Please contact Paul Dubberley Estate Agents - Bilston for full details and further information. The Running Costs data displayed on this page are provided by PrimeLocation to give an indication of potential running costs based on various data sources. PrimeLocation does not warrant or accept any responsibility for the accuracy or completeness of the property descriptions, related information or Running Costs data provided here.




























.png)
