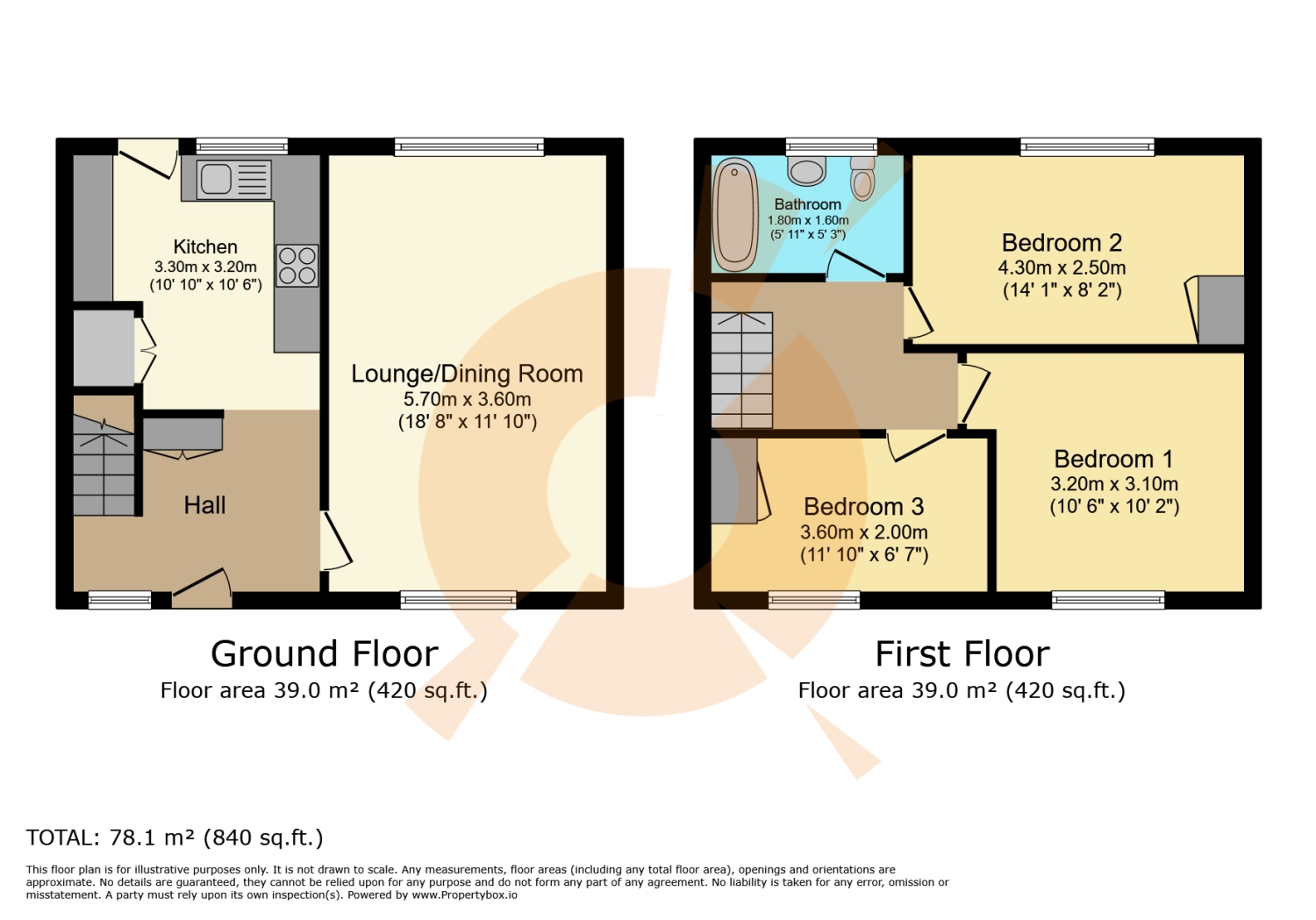Semi-detached house for sale in Redstone Avenue, Kilwinning KA13
Just added* Calls to this number will be recorded for quality, compliance and training purposes.
Property features
- Fabulous semi-detached home within popular locale
- Spacious family lounge / freshly decorated throughout
- Well-appointed kitchen / ample storage & workspace
- Three generously proportioned bedrooms
- Recently installed contemporary bathroom / chic fixtures & fittings
- Extensive rear garden / low-maintenance & fully enclosed
- Off-street parking available for residents
- Fantastic family home / first-time purchase
- Walking distance to schools / college / shops / train station
- Gas central heating & double glazing throughout
Property description
*fantastic family home * walking distance to schools, college, shops, train station * new contemporary family bathroom * low maintenance front & rear garden * Please contact your personal estate agents, The Property Boom for much more information and a copy of the home report.
Situated in the ever-popular Kilwinning locale, No. 24 Redstone Avenue is a fantastic semi-detached home that offers spacious and flexible living. Ideally located within walking distance of primary and secondary schools, Ayrshire College, various amenities, and Kilwinning Train Station, this property is the perfect family home.
The home features off-street parking, with steps and a railing leading to the front entrance. The front garden, enclosed for privacy, is surrounded by mature shrubbery and decorated with low-maintenance stone chippings. Upon entering, you are greeted by a bright and open reception area that flows seamlessly into the family lounge.
The family lounge boasts impressive dimensions complimented with fresh, neutral décor and stylish wood-effect flooring. This versatile space offers ample room for both living and dining, further enhanced by the abundance of natural light from the dual-aspect windows.
The kitchen is well-appointed with oak-effect wall and base units, paired with dark granite countertops for an efficient workspace. It includes an integrated four-ring gas cooker, an oven, and space for freestanding appliances, along with a pantry-style cupboard for additional storage.
On the upper level, you will find three generously proportioned bedrooms. Bedroom Three, currently used as a home office, offers flexible accommodation to suit your needs. The recently installed contemporary bathroom features a bathtub with an overhead shower, a W.C., and a wash-hand basin enclosed within a stylish vanity. Chic chrome fixtures, fittings, and an LED mirror complete this modern space.
The fully enclosed rear garden is designed for low maintenance, featuring a sociable paved monobloc area and a well-maintained drying green. It's the perfect space for children and pets to enjoy.
The property further benefits from gas-central heating and double glazing.
Kilwinning town has a great host of local amenities ranging including eateries, health centres, shops, transport links and schooling. For detailed information on schooling, please use The Property Boom's school catchment and performance tool on our website. The West Coast with beautiful sandy beaches is only 10 minutes' drive or a short train journey away.
Would you like A free detailed valuation of your own property?
Take advantage of our decades of experience and get your free property valuation from our friendly and approachable team. We cut through the jargon and give you solid advice on how and when to sell your property.
Viewing by appointment - please contact The Property Boom to arrange a viewing or for any further information and a copy of the Home Report. Any areas, measurements or distances quoted are approximate and floor Plans are only for illustration purposes and are not to scale. Thank you.
These particulars are issued in good faith but do not constitute representations of fact or form part of any offer or contract.
Ground Floor Room Dimensions
Lounge
5.7m x 3.6m - 18'8” x 11'10”
Kitchen
3.3m x 3.2m - 10'10” x 10'6”
First Floor Room Dimensions
Bedroom One
3.2m x 3.1m - 10'6” x 10'2”
Bedroom Two
4.3m x 2.5m - 14'1” x 8'2”
Bedroom Three
3.6m x 2m - 11'10” x 6'7”
Bathroom
1.8m x 1.6m - 5'11” x 5'3”
Property info
For more information about this property, please contact
Boom, G2 on +44 141 376 7841 * (local rate)
Disclaimer
Property descriptions and related information displayed on this page, with the exclusion of Running Costs data, are marketing materials provided by Boom, and do not constitute property particulars. Please contact Boom for full details and further information. The Running Costs data displayed on this page are provided by PrimeLocation to give an indication of potential running costs based on various data sources. PrimeLocation does not warrant or accept any responsibility for the accuracy or completeness of the property descriptions, related information or Running Costs data provided here.


































.png)
