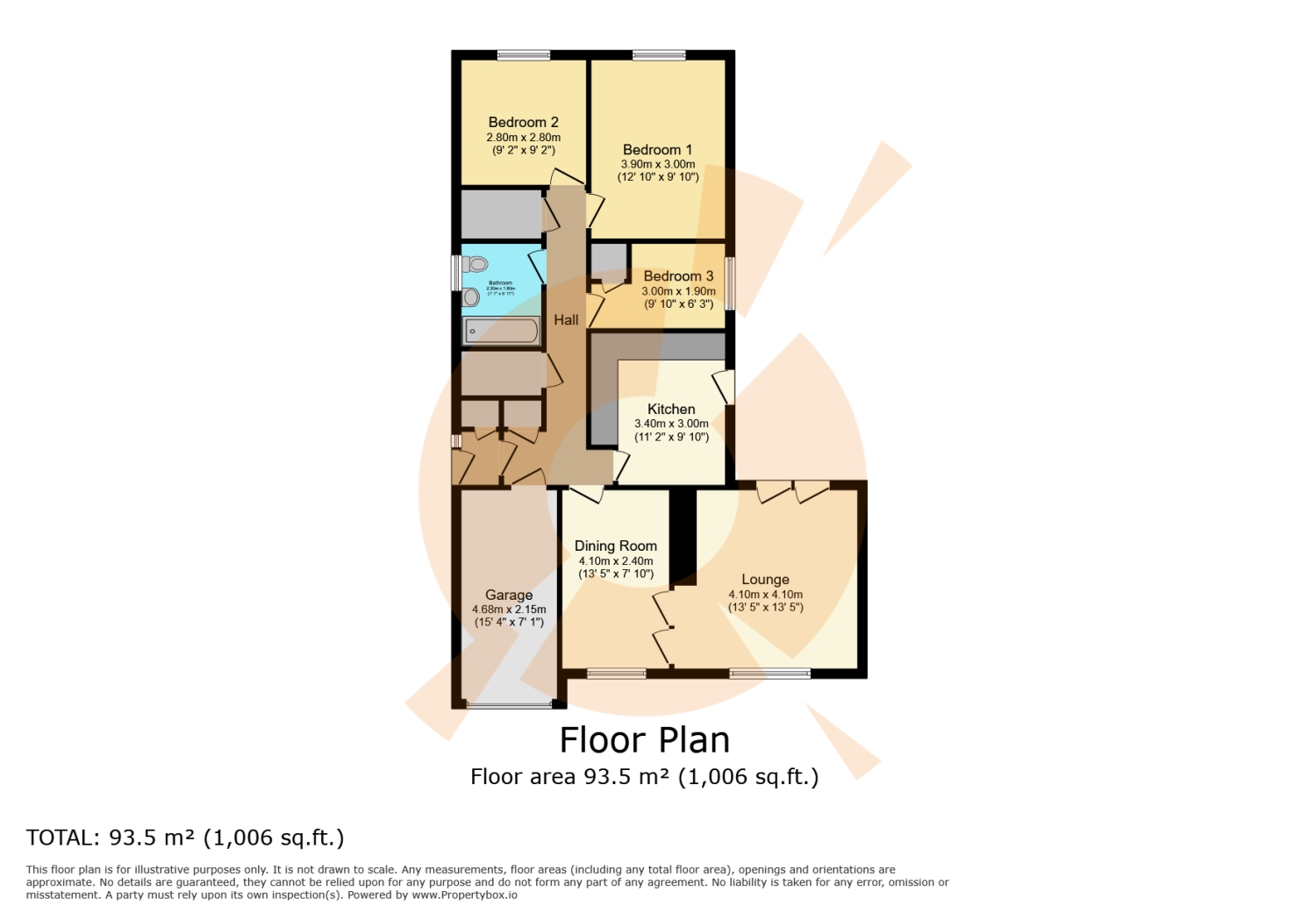Detached bungalow for sale in Lomond Crescent, Beith KA15
Just added* Calls to this number will be recorded for quality, compliance and training purposes.
Property features
- Desirable detached bungalow set in popular beith locale
- Spacious family lounge / french doors leading to rear garden
- Well appointed kitchen / abundance of kitchen storage
- Charming dining room / neutrally decorated throughout
- Three generously proportioned bedrooms / heaps of potential / ideal first time purchase or family home
- Fully tiled three piece bathroom / bathroom storage
- Delightful conservatory / fully enclosed rear garden
- Plenty of safe driveway parking / integral garage
- In depth HD video tour available
- Located A short walk to local amenties, shops and well-known supermarket / transport links A short distance away
Property description
*charming detached bungalow* *no onward chain* *abundance of safe off street parking* *generously sized throughout* *ideal first time purchase or family home* Please contact your personal estate agents, The Property Boom, for much more information and a copy of the Home Report.
Welcome to No. 3 Lomond Crescent, a charming, detached bungalow set in the sought after Beith locale. Boasting three generous bedrooms, substantial garden, integral garage and two public rooms, this desirable bungalow is sure to appeal to many!
The property is entered through the quaint porch, which gives access to the entrance hallway. Access to the lounge is through the delightful dining room which provides an ideal spot for family dinners or entertaining friends. The lounge boasts excellent dimensions and even offers a focal point fireplace for keeping cosy during the cold winters! French doors open out to provide access to the rear garden.
The kitchen features an array of fitted, cream base and wall cabinetry providing plenty of storage in the kitchen. Teal tiling adds a pop of colour while stand alone appliances create a functional and efficient workspace.
The property boasts three generously proportioned bedrooms, each with neutral décor. Plenty of storage cupboards can be found throughout the property, including in bedroom three.
Completing the interior property is the bathroom. The family bathroom is fully tiled and contains a bathtub with overhead shower, w.c unit and wash hand basin with under counter storage.
Outside, a charming conservatory stands, providing an ideal place for relaxation throughout the year. The conservatory opens out into the garden, which is fully enclosed. The garden is predominantly laid to lawn, with a small patio area ideal for dining al fresco. The shed provides additional storage; perfect for garden tools.
To the front of the property sits a large multicar driveway which provides safe, off street parking. You can also use the integral garage to park your car, or utilise it as extra storage!
Beith provides the essentials while maintaining easy access to larger towns and cities like Glasgow for broader opportunities. Surrounded by scenic countryside, it's ideal for nature lovers and outdoor enthusiasts, offering plenty of walking and cycling paths to explore. With local amenities like shops, cafes, and schools, Beith provides the essentials while maintaining easy access to larger towns and cities like Glasgow for broader opportunities. Surrounded by scenic countryside, it's ideal for nature lovers and outdoor enthusiasts, offering plenty of walking and cycling paths to explore.
Viewing by appointment - please contact The Property Boom to arrange a viewing or for any further information and a copy of the Home Report. Any areas, measurements or distances quoted are approximate and floor Plans are only for illustration purposes and are not to scale.
Would you like A free detailed valuation of your own property? Take advantage of our decades of experience and get your free property valuation from our friendly and approachable team. We cut through the jargon and give you solid advice on how and when to sell your property.
These particulars are issued in good faith but do not constitute representations of fact or form part of any offer or contract.
Room Dimensions
Lounge
4.1m x 4.1m - 13'5” x 13'5”
Kitchen
3.4m x 3m - 11'2” x 9'10”
Dining Room
4.1m x 2.4m - 13'5” x 7'10”
Bedroom One
3.9m x 3m - 12'10” x 9'10”
Bedroom Two
2.8m x 2.8m - 9'2” x 9'2”
Bedroom Three
3m x 1.9m - 9'10” x 6'3”
Bathroom
2.3m x 1.8m - 7'7” x 5'11”
Property info
For more information about this property, please contact
Boom, G2 on +44 141 376 7841 * (local rate)
Disclaimer
Property descriptions and related information displayed on this page, with the exclusion of Running Costs data, are marketing materials provided by Boom, and do not constitute property particulars. Please contact Boom for full details and further information. The Running Costs data displayed on this page are provided by PrimeLocation to give an indication of potential running costs based on various data sources. PrimeLocation does not warrant or accept any responsibility for the accuracy or completeness of the property descriptions, related information or Running Costs data provided here.






































.png)
