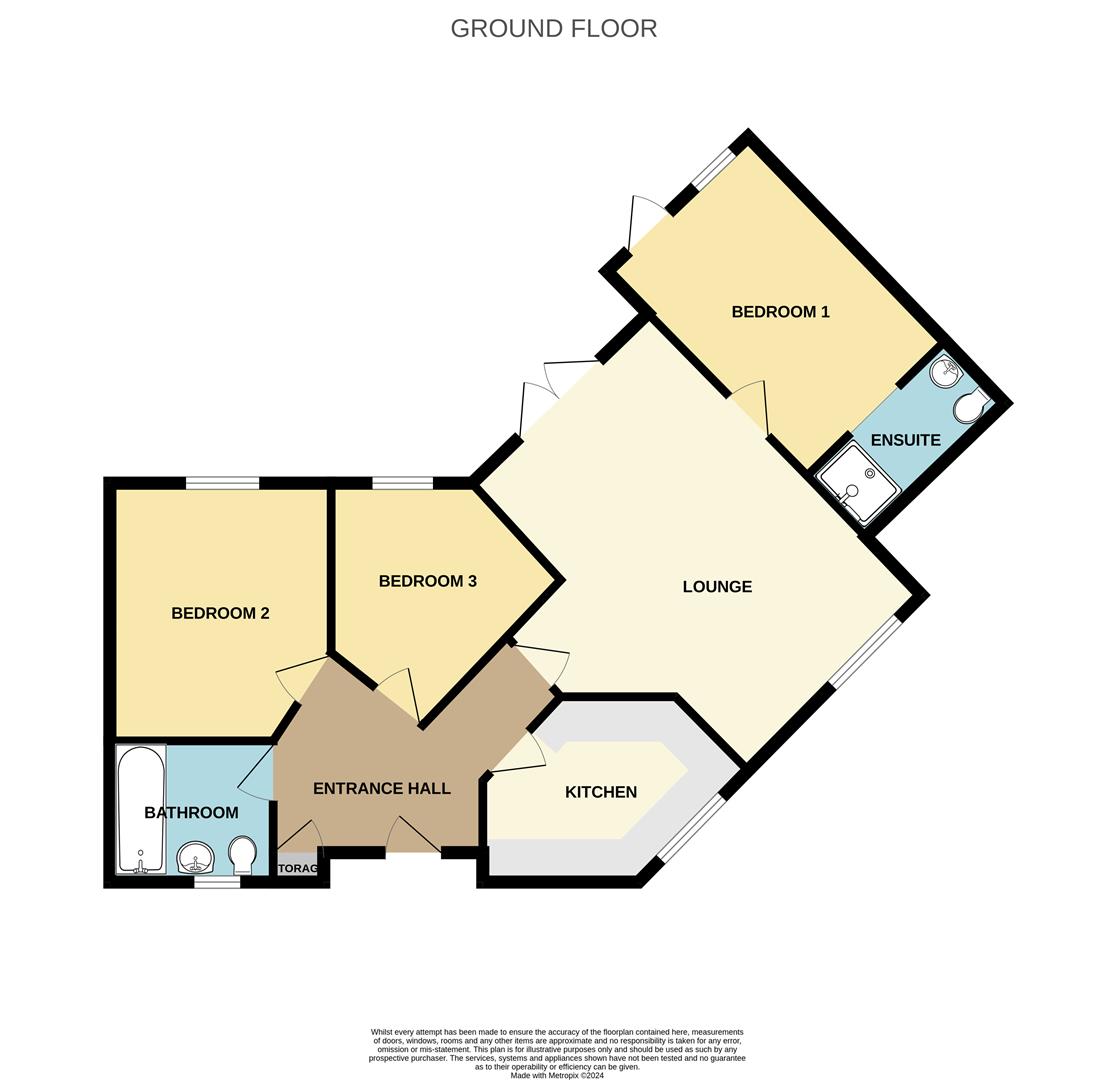Semi-detached bungalow for sale in Osterley Drive, Langdon Hills SS16
Just added* Calls to this number will be recorded for quality, compliance and training purposes.
Property features
- Lounge (17'8 x 14'11 max)
- Kitchen (8'4 x 12'5 max)
- Bedroom 1 (12'9 x 8'9)
- En-Suite
- Bedroom 2 (11'7 x 9'11)
- Bedroom 3 (9'0 x 10'0 max)
- Three-Piece Bathroom
- Ample Storage
- Sunny Rear Garden
- Driveway to front & side
Property description
Bear Estate Agents are privileged to present this fantastic three bedroom semi-detached bungalow. Osterley Drive is an incredibly quaint cul-de-sac located in a highly desirable part of Langdon Hills within walking distance of local schools, local parks, bus routes and Langdon Hills Tesco Superstore. It is also just over a mile away from Laindon Railway Station providing access to London Fenchurch Street.
Internally this property has been much improved by the current owner! The property begins with an inviting entrance hall which hosts a convenient storage cupboard and adjoins five other rooms. The living room is very spacious measuring 17’8 x 14’11 max and boasts double doors into the rear garden and a window to the front, maximising the intake of natural light. The kitchen isn’t conventionally shaped but it offers an abundance of surface and cupboard space for any keen chefs! Bedroom 1 is a comfortable double bedroom which sits on the old garage footprint which was cleverly converted. The room benefits from its own en-suite with a walk in shower. The other two bedrooms are also generous in size and both overlook the sunny rear garden. The three-piece bathroom is modern in design and completes the floorplan. The rear garden see the sun throughout the day and is a large and pleasant space, feeling like an extension of the home. To the front and side of the property are driveways for multiple vehicles.
Bungalows like this rarely come up for sale in Langdon Hills so call us today to see the property first hand!
Council Tax Band: C
£1908.72
Entrance Hall
Lounge (17'8 X 14'11 Max)
Kitchen (8'4 X 12'5 Max)
Bedroom 1 (12'9 X 8'9)
En-Suite
Bedroom 2 (11'7 X 9'11)
Bedroom 3 (9'0 X 10'0 Max)
Three-Piece Bathroom
Ample Storage
Sunny Rear Garden
Driveway To Front & Side
Property info
For more information about this property, please contact
Bear Estate Agents, SS16 on +44 1702 787540 * (local rate)
Disclaimer
Property descriptions and related information displayed on this page, with the exclusion of Running Costs data, are marketing materials provided by Bear Estate Agents, and do not constitute property particulars. Please contact Bear Estate Agents for full details and further information. The Running Costs data displayed on this page are provided by PrimeLocation to give an indication of potential running costs based on various data sources. PrimeLocation does not warrant or accept any responsibility for the accuracy or completeness of the property descriptions, related information or Running Costs data provided here.
































.png)
