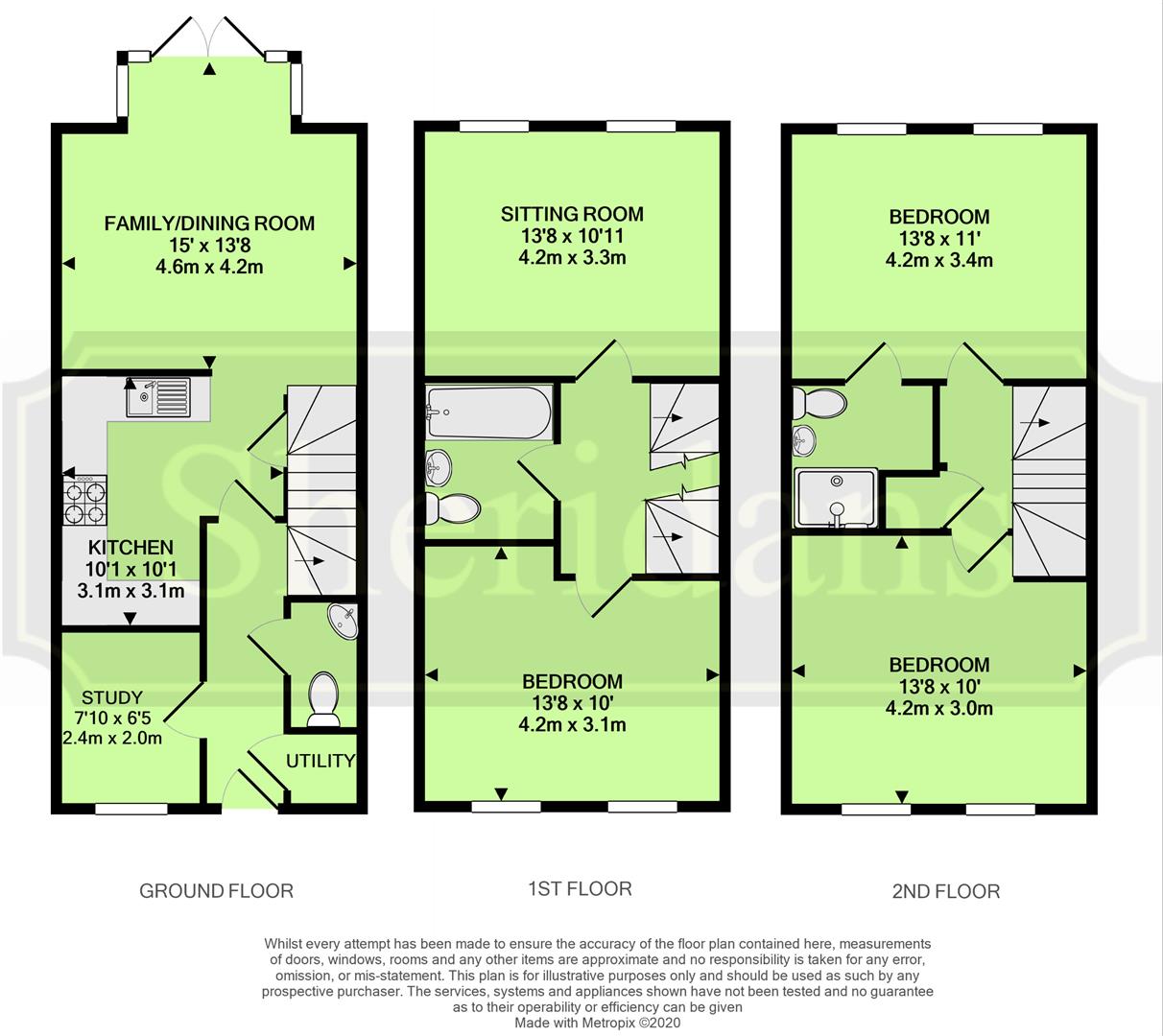Semi-detached house for sale in Tudor Road, Bury St. Edmunds IP32
Just added* Calls to this number will be recorded for quality, compliance and training purposes.
Property features
- Well-presented three/four bedroom semi-detached town house
- Large kitchen/dining room
- Bright sitting room
- Master bedroom with en-suite
- Recently built property (purchased 2018)
- Accommodation is set over three storeys
- Rear garden with decking
- Off road parking for two cars
- Excellent access to A14
Property description
This well-presented three/four bedroom semi-detached town house has a good sized kitchen/dining room, separate first floor sitting room, large master bedroom with en-suite, two further bedrooms (the sitting room could also be used as a fourth bedroom), study, family bathroom, downstairs cloakroom, off road for two cars and a delightful rear garden with decking. This delightful property has accommodation over three storeys and is in a good location with excellent access to the A14 for travel to Cambridge, Colchester, Ipswich, Stowmarket and beyond.
In brief the accommodation consists of door into the hall and door through to the large kitchen/dining room. There are a range of wall and base units, with work surfaces over, an integrated oven and dishwasher, hob with extractor over and a useful pantry cupboard. The dining area has ample space for a table and has French doors into the garden. The fourth bedroom/study is located on this floor with a window to the front. There is a useful hall cupboard where the boiler is housed with space for a washing machine. The downstairs cloakroom with wash hand basin and WC completes the ground floor accommodation.
Stairs ascend to the first floor landing. There is a large double bedroom with two windows to the front. The family bathroom has a bath with shower over, wash hand basin and WC. Stairs ascend to the second floor. The master bedroom is another large double with en-suite with shower, wash hand basin and WC. The en-suite can also be accessed from the landing. The final double bedroom has two windows and is located at the front of the property.
Outside
There is off road parking for two cars to the front. The rear garden has a decked area for alfresco dining, artificial grass and a useful shed.
Location
Bury St Edmunds is a picturesque, thriving market town which brings together the old and the new. The town boasts a great collection of venues for eating, drinking, shopping, and relaxing, making it a great place to live, work, visit and study.
The market town, with its impressive produce market every Wednesday and Saturday, is nestled in the heart of Suffolk. It is known for the Abbey Gardens, a ruined abbey right in the town centre. Bury is a very popular destination for locals and tourists to the area. Visit the old side of the town to see the Cathedral in all its glory, the medieval quarter of the town and the Abbey Gardens itself, or browse the newer side of the town to discover its large assortment of shops, restaurants and entertainment centres.
Directions
From the town centre proceed north along Northgate Street, straight across the roundabout onto Fornham Road (A1101). Go straight at the traffic lights into Mildenhall Road and out of the town. Take the first roundabout into the David Wilson section of Marham Park and take the first left onto Tudor Road followed by the next left. The property is located further up on the right-hand side.
Services
Mains gas, water and electric. Council tax band D.
Mains electricity, gas and water. Heating - Gas boiler
Council Tax: West Suffolk Band: D
Broadband speed: Up to 1000 mbps available (Source Ofcom)
Mobile phone signal for: EE, Three, Vodafone and O2 (Source Ofcom)
Flood Risk: Surface Water - Low Risk. Rivers & The Sea - Very Low Risk
Note from the Vendor: All blinds and wardrobes in the bedrooms are included in the sale.
Property info
For more information about this property, please contact
Sheridans, IP33 on +44 1284 628771 * (local rate)
Disclaimer
Property descriptions and related information displayed on this page, with the exclusion of Running Costs data, are marketing materials provided by Sheridans, and do not constitute property particulars. Please contact Sheridans for full details and further information. The Running Costs data displayed on this page are provided by PrimeLocation to give an indication of potential running costs based on various data sources. PrimeLocation does not warrant or accept any responsibility for the accuracy or completeness of the property descriptions, related information or Running Costs data provided here.





























.png)

