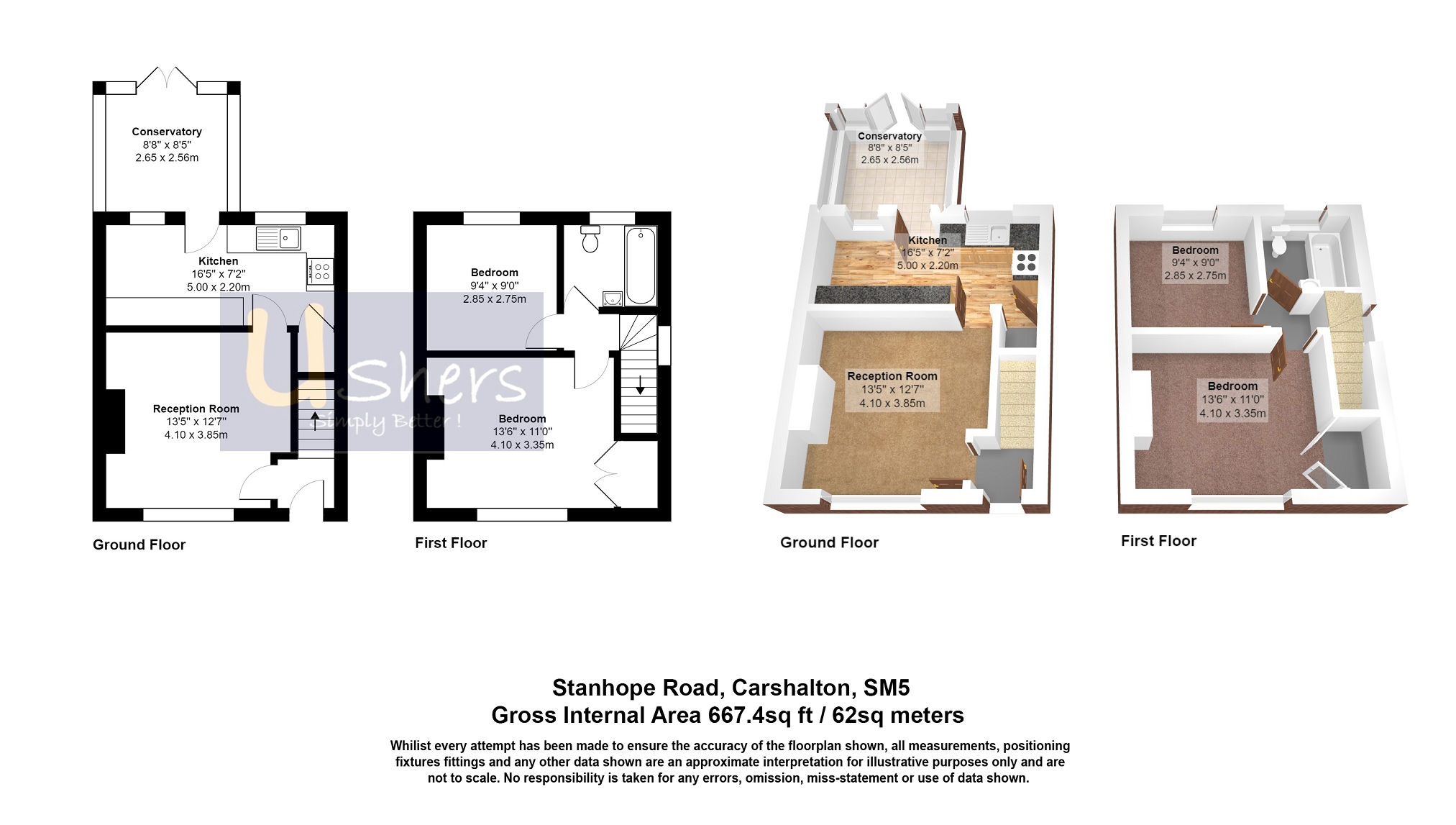Semi-detached house for sale in Stanhope Road, Carshalton, Surrey. SM5
Just added* Calls to this number will be recorded for quality, compliance and training purposes.
Property features
- Rarely available 2 bedroom semi detached house
- 9'6 double glazed conservatory
- 17'5 cabin at end of the garden
- 13'6 lounge with wood burner
- 16'6 kitchen
- 13'6 bedroom 1
- 9'5 bedroom 2
- Gas central heating & double glazing
- Within reach of Carshalton Beeches & Carshalton br stations
- Good school catchment area
Property description
** Guide Price £450,000 ** Ushers are pleased to offer this rarely available 2 bedroom semi detached house with conservatory & 17'5 wide cabin in the garden. Situated in a popular residential road in Carshalton On The Hill, the property also benefits from an entrance hall, 13'6 x 12'7 lounge with feature fireplace & wood burner, 16'1 kitchen with space for multiple appliances including dishwasher, 9'6 double glazed conservatory, 13'6 bedroom 1 with built in wardrobes, 9'5 bedroom 2, modern upstairs bathroom, gas central heating, double glazing, rear garden with side access & driveway. EPC band D. Council tax banding C . Within reach of Carshalton Beeches & Carshalton Mainline br stations, shops & also in a good school catchment area. Call now to register your interest! Exclusive to Ushers.
Entrance Hall
Double glazed front door, staircase, radiator with ornate cover, power point
Lounge (4.11m x 3.84m (13' 06" x 12' 07"))
Double glazed window, coved ceiling, feature fireplace with wood burner, cable point, power points, radiator with ornate cover, laminate wood flooring
Kitchen (5.03m Max x 2.21m Max (16' 06" Max x 7' 03" Max))
Two double glazed windows, inset sink unit with drainer, range of wall & base units, cupboards & drawers, inset gas hob, fitted oven, stainless steel chimney style extractor, plumbing for washing machine & dishwasher, space for fridge, under stairs cupboard, part tiled walls, cupboard housing boiler, radiator, power points.
Conservatory (2.90m x 2.69m (9' 06" x 8' 10"))
Double glaze french doors to garden, double glazed windows, power point
Landing
Loft access
Bedroom 1 (4.11m x 3.35m (13' 06" x 11' 0"))
Double glazed window, built in wardrobes, double radiator, feature fireplace, power points
Bedroom 2 (2.87m x 2.82m (9' 05" x 9' 03"))
Double glazed window, picture rails, double radiator, power points
Bathroom (2.64m x 1.78m (8' 08" x 5' 10"))
Double glazed frosted window, part tiled walls, panelled bath with shower mixer unit, custom hand basin with cupboard under, lowl level wc, heated towel rail, extractor fan
Outside
To front of property- Driveway with path
To rear of property- Garden with patio, lawn, hedging & side access. At the end of the garden there is a 17'5 wide cabin currently segregated into 2 areas with power, which can be used for general storage & also an office.
Property info
For more information about this property, please contact
Ushers Estate Agents, SM5 on +44 20 3551 4402 * (local rate)
Disclaimer
Property descriptions and related information displayed on this page, with the exclusion of Running Costs data, are marketing materials provided by Ushers Estate Agents, and do not constitute property particulars. Please contact Ushers Estate Agents for full details and further information. The Running Costs data displayed on this page are provided by PrimeLocation to give an indication of potential running costs based on various data sources. PrimeLocation does not warrant or accept any responsibility for the accuracy or completeness of the property descriptions, related information or Running Costs data provided here.






































.jpg)

