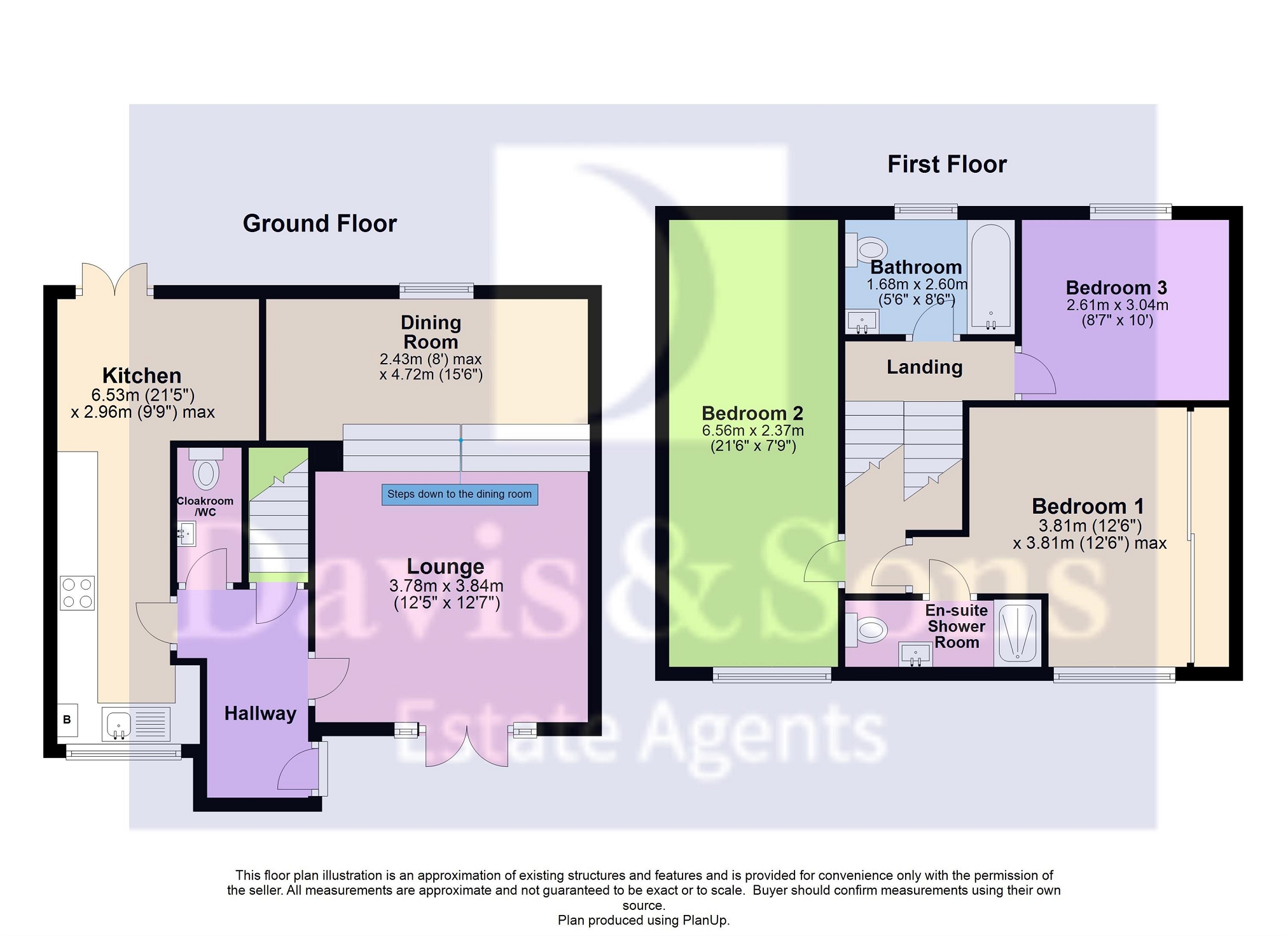Semi-detached house for sale in Vale View, Risca, Newport. NP11
* Calls to this number will be recorded for quality, compliance and training purposes.
Property features
- 3 bedrooms
- Semi-detached split level property
- Great views
- En-suite shower room
- First floor bathroom
- Modern kitchen
- Off road parking and garage
- Quiet cul-de-sac
- Close to risca town centre
- No chain
Property description
We are thrilled to offer for sale this modern split level family home with three bedrooms, one ensuite, one family bathroom and cloakroom wc. With good sized bedrooms and living spaces, it's a great family space. The modern kitchen with integrated appliances also has a breakfast bar and space for a table and chairs or a sofa, and French Doors lead you to the rear garden. Off road parking for three cars to the front and tiered garden to the rear, the house has very pleasant views. Located in a quiet cul-de-sac, the options to commute via car, bus or train are all options from here. The A467 is close by car and trains run from Risca station. Primary and high schools are not too far away and Risca itself has a thriving high street plus supermarkets. The option to walk or cycle along a stretch of the Monmouthshire and Brecon canal as well as other walking and cycling opportunities are all within the Risca/Rogerstone, Crosskeys area. Viewing by appointment only.
General Information
This is a very well presented split level three bedroom home with nice views out to the front.
Hallway
UPVC entrance door, panelled doors to the kitchen, stairs to the first floor, cloakroom/wc, radiator, panelled door to:
Lounge (3.78m x 3.84m (12' 5" x 12' 7"))
Double glazed french doors to the front, feature fireplace, modern designer radiator, steps down to:
Dining Room (2.43m Max x 4.72m (8' 0" Max x 15' 6"))
Double glazed window to the rear, feature glass brick wall, under stair storage cupboard, radiator.
Cloakroom-w.c
White close coupled WC, wall mounted vanity style wash hand basin.
Kitchen (6.53m x 2.96m Max (21' 5" x 9' 9" Max))
Double glazed window to the front, double glazed french doors to the rear leading to the enclosed rear garden, inset spot lights, range of modern wall and base units, sink with a chrome mixer tap, integrated electric oven and gas hob with an extractor over, fridge, freezer and washing machine, wall unit with the gas combi boiler, breakfast bar, radiator.
Landing
Inset spot lights, panelled door to bedroom 3, panelled door to:
Bathroom (1.68m x 2.60m (5' 6" x 8' 6"))
Double glazed obscured glass window to the rear, inset spot lights, white bathroom suite comprising a close coupled WC, vanity style wash hand basin and bath with shower over and glass shower screen, tiled floor and walls, extractor fan, chrome heated towel rail/radiator.
Bedroom 3 (2.61m x 3.04m (8' 7" x 10' 0"))
Double glazed window to the rear, hatch to attic space, radiator.
Landing 2
Hatch to attic space, inset spot lights, panelled door to:
Bedroom 1 (3.81m x 3.81m (12' 6" x 12' 6"))
Double glazed window to the front with pleasant views, built in mirrored doors wardrobe, radiator, door to:
En-Suite Shower Room
Modern white suite comprising a close coupled WC, vanity style wash hand basin, shower with rainfall shower and glass bi fold door, tiled splashbacks, extractor fan, chrome heated towel rail/radiator.
Bedroom 2 (6.56m x 2.37m (21' 6" x 7' 9"))
Double glazed window to the front with pleasant views, inset spot lights, radiator.
Garage
Up & over door, power and lighting, water tap.
Parking
Off road parking for 3 cars.
Front
Steps up to a pathway leading to the main entrance, large decked seating area with nice views, access to the french door to the lounge.
Side
Gated access, pathway leading to the rear garden.
Rear Garden
Steps to a well presented tiered garden with a patio seating area, an area of low maintenance garden with mature planting, a low maintenance gravelled area and a garden area laid to lawn with a decked seating area that has stunning views.
Views
Pleasant views over the surrounding area.
Property info
For more information about this property, please contact
Davis & Sons, NP11 on +44 1633 371785 * (local rate)
Disclaimer
Property descriptions and related information displayed on this page, with the exclusion of Running Costs data, are marketing materials provided by Davis & Sons, and do not constitute property particulars. Please contact Davis & Sons for full details and further information. The Running Costs data displayed on this page are provided by PrimeLocation to give an indication of potential running costs based on various data sources. PrimeLocation does not warrant or accept any responsibility for the accuracy or completeness of the property descriptions, related information or Running Costs data provided here.




















































.png)


