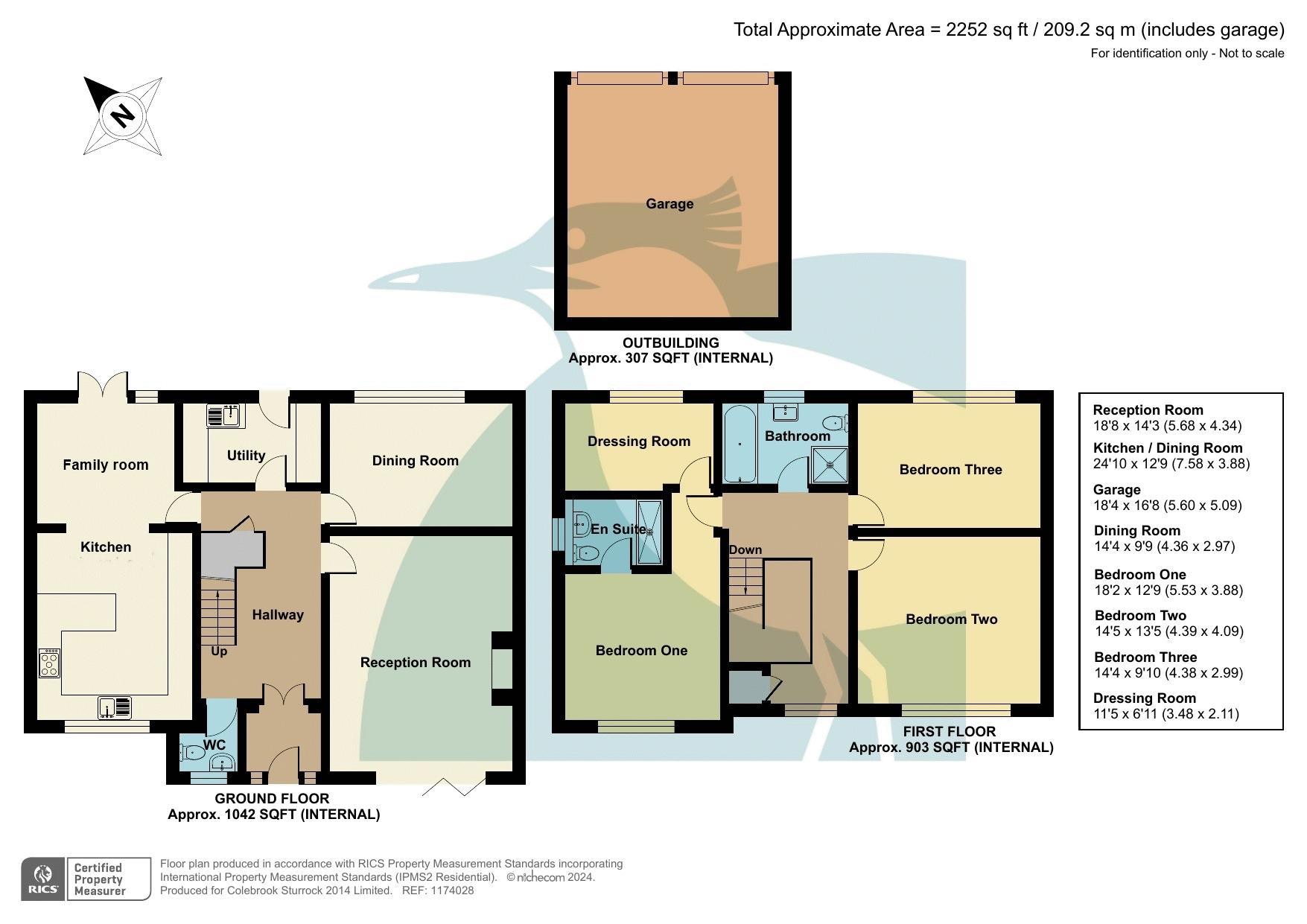Detached house for sale in North Road, Hythe CT21
Just added* Calls to this number will be recorded for quality, compliance and training purposes.
Property features
- Immaculately presented family home
- Commanding outstanding views from its elevated location
- Kitchen/family room and Utility room
- Reception room
- Dining room
- Ground floor cloakroom
- Master bedroom with en-suite and dressing room/bedroom four
- Two further bedrooms
- Family bathroom
- Double garage and parking for two vehicles
Property description
An immaculately presented family home with views across Hythe towards the sea.
Situation
Nestled in a coveted road of Hythe and commanding outstanding views from its elevated location in one of Hythe's finest positions. The property is close to St. Leonards Church with a pleasant stroll down the hill onto Hythe's High Street with a choice of shopping facilities, three supermarkets including Waitrose and a choice of recreational facilities including sailing, tennis, squash, cricket and bowls clubs.
Local amenities as well as high performing schools are close by and easily accessible.
Commuting services are excellent with High Speed rail links from nearby Sandling station and Folkestone West station to London St Pancras on HS1 in just under an hour.
The M20 motorway provides access to the remainder of Kent and Eurotunnel in Cheriton connects to Folkestone and the Continent.
Property
This beautifully renovated home, approximately 35 years old, has undergone extensive refurbishments by the current owners, transforming it into a stunning modern residence. The property features a newly installed luxury Roma kitchen and utility room, contemporary bathrooms, new double glazed windows and doors, new internal doors and joinery. Plantation shutters have been added to many rooms, and the home’s exterior has been refreshed. The outdoor space has also been enhanced with Mediterranean style landscaping, ideal for entertaining. Additional upgrades include new roller electric double garage doors and an ev charger.
The fourth bedroom is currently outfitted with wardrobes and serves as a dressing room for the master suite. However, it retains its independent access from the landing and can easily be converted back to a fourth bedroom if desired.
The property is accessed via a flight of steps from North Road, leading through an enclosed front garden to a spacious entrance porch. The entrance hall features an attractive glass balustrade staircase with oak handrails and a wood effect ceramic tiled floor, which continues into the kitchen and utility room. A modern cloakroom/wc with a white suite is also located on the ground floor.
The living room is bright and airy, decorated with oak engineered flooring and a wood burning stove. It faces the front of the property and opens onto a large sun terrace via bi-folding doors, offering views towards Hythe and the sea. The terrace, enclosed by a glass and steel balustrade, is perfect for relaxing with friends. There is also a separate dining room at the rear.
The kitchen is a highlight, featuring luxury cabinets and drawers by Roma Kitchens, integrated appliances including a fridge, freezer, dishwasher, wine fridge, Rangemaster cooker, combi microwave oven, and a Quooker tap, all complemented by beautiful granite work surfaces. The kitchen adjoins a living space that opens to the rear garden, offering seamless practicality for family living. A separate utility room, matching the Roma design, includes an integrated washing machine, space for a tumble dryer and a wall mounted gas boiler, with direct access to the garden.
Upstairs, an attractive galleried landing with glass balustrade and oak handrails leads to the bedrooms. The landing includes a loft hatch with ladder access, a large built-in airing cupboard, and a window with sea views.
The home boasts three spacious bedrooms, two with magnificent sea views. The master bedroom also features an en-suite contemporary shower room. The fourth bedroom, currently used as a dressing room, can be converted back to a bedroom if needed.
The family bathroom is fitted with a stylish white suite, including a freestanding roll top slipper bath with shower attachment, vanity wash hand basin, low level wc, and a shower cubicle.
Outside
The front garden, accessed via a flight of steps from North Road, is enclosed by a large sun terrace on one side and a small lawn with perimeter flower borders on the other. Mediterranean style terracing borders the frontage along North Road.
The rear garden is reached by ascending five steps to a spacious, tiled sun terrace that spans the width of the property. This private area is perfect for entertaining and features tiered planting along the perimeters. Additional steps lead up to two composite sun decks with a pergola, offering stunning sea views.
At the front of the house, there is a double garage with separate electric roller doors, an internal ev charging point, power and lighting. There is also a double width parking space for two vehicles.
Services
We understand all main services are installed.
Property info
For more information about this property, please contact
Colebrook Sturrock, CT21 on +44 1303 396795 * (local rate)
Disclaimer
Property descriptions and related information displayed on this page, with the exclusion of Running Costs data, are marketing materials provided by Colebrook Sturrock, and do not constitute property particulars. Please contact Colebrook Sturrock for full details and further information. The Running Costs data displayed on this page are provided by PrimeLocation to give an indication of potential running costs based on various data sources. PrimeLocation does not warrant or accept any responsibility for the accuracy or completeness of the property descriptions, related information or Running Costs data provided here.


































.png)