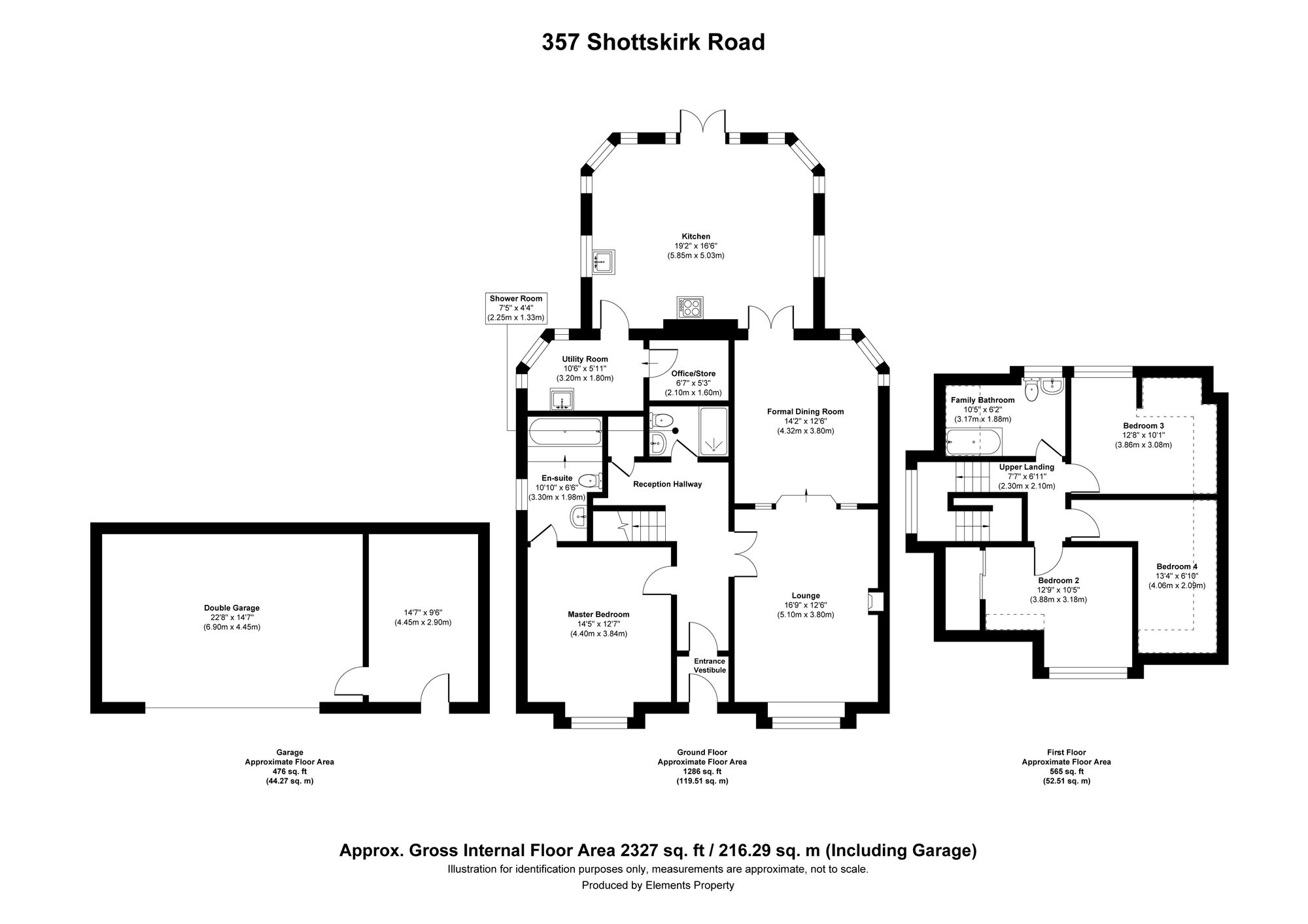Detached house for sale in Shottskirk Road, Shotts ML7
* Calls to this number will be recorded for quality, compliance and training purposes.
Property features
- Rarely Available Detached Villa
- 4 Good Sized Bedrooms
- Spacious Kitchen with Gas Aga Range
- Lounge With Separate Formal Dining Room
- Main Bathroom, WC and En-Suite
- Stunning Garden Grounds
- Double Garage With Storage Room
- Close By To Local Amenities And Transport Links
Property description
Darren Young & Re/Max Property Marketing Centre are delighted to present to the market this stunning 4 bed detached Villa that exudes elegance and charm. This home is a true gem nestled in a tranquil location, offering the perfect blend of comfort and style with its sizeable accommodation and extensive grounds.
Situated on the outer perimeter of the popular town of Shotts and located next to nature park offering easy access to woodland walks. Shotts provides wide range of amenities including transport services including train station, health and leisure facilities, primary and secondary schooling. Shottskirk Road provides quick access for commuting both to Glasgow and Edinburgh via M8 motorway and transport services.
Presentation both externally and internally is of the highest standard throughout and a true credit to the current vendors, offering quality fixtures and fittings throughout including bespoke window shuttering.
Accommodation is over two levels comprising: Entrance to property via front facing upvc door leading to entrance vestibule. Entrance vestibule gives access to reception hallway via fully glazed double glazed door. Hallway with laminated flooring gives access to formal lounge, master bedroom, shower room, carpeted staircase with decorative timber balustrade and storage cupboard. Formal lounge with laminated flooring, wood burning stove, front facing bay style window formation and two decorative porthole windows to side. Lounge steps up into formal dining room with rear and side facing windows. Dining room leads into generously sized family kitchen with rear and side facing window formations and French doors opening out onto rear garden. The kitchen is of sizable proportions and includes range of base and wall mounted units, ample solid oak work surfaces, partially tiled walls, flagstone flooring, gas aga range stove with extraction, air conditioning and integral appliances. Side facing utility room with fitted storage, solid oak worksurfaces, sink unit, partially tiled walls, laminated flooring and plumbing for automatic washing machine. Utility gives access to home office/study with laminated flooring.
Downstairs master bedroom with front facing bay style window formation, fitted carpet and air conditioning unit. Side facing master en suite comprising low flush wc. Wash hand basin, central bathtub with drench shower (over bath), fully tiled walls and tiled flooring. Shower room with low flush wc, wash hand basin, walk in shower cubicle with electric shower, fully tiled walls and tiled flooring.
Moving upstairs we have the carpeted upper landing giving access to three further bedrooms and bathroom. Front facing bay style window formation, fitted wardrobes, carpet and air condition. Bedroom three is rear facing with laminated flooring. Bedroom four is side facing (velux) with fitted carpet. Rear facing bathroom comprising low flush wc, wash hand basin, bath, tiled walls and flooring.
The property boasts full gas central heating and double glazing throughout. Generous formal gardens surround property being mainly laid to lawns with decorative well planted borders and beds offering variety of matured plant, shrub and tree specimens. Long mono blocked driveway leads to rear parking courtyard which gives access to detached double garage with automatic roller door, lighting and electricity supplied. Next door to garage there is an additional storage room that can be utilised in many ways. The garage has fully floored loft space and could easily be converted to provide additional accommodation ie granny flat etc. Rear garden area is again mainly laid to lawn with private woodland beyond.
We know this home will be popular, to avoid disappointment Call Darren Young at Re/Max Property Marketing Centre today to arrange your viewing appointment!
EPC Rating: D
Property info
For more information about this property, please contact
RE/MAX Property Marketing Centre, ML4 on +44 1698 599742 * (local rate)
Disclaimer
Property descriptions and related information displayed on this page, with the exclusion of Running Costs data, are marketing materials provided by RE/MAX Property Marketing Centre, and do not constitute property particulars. Please contact RE/MAX Property Marketing Centre for full details and further information. The Running Costs data displayed on this page are provided by PrimeLocation to give an indication of potential running costs based on various data sources. PrimeLocation does not warrant or accept any responsibility for the accuracy or completeness of the property descriptions, related information or Running Costs data provided here.






















































.png)
