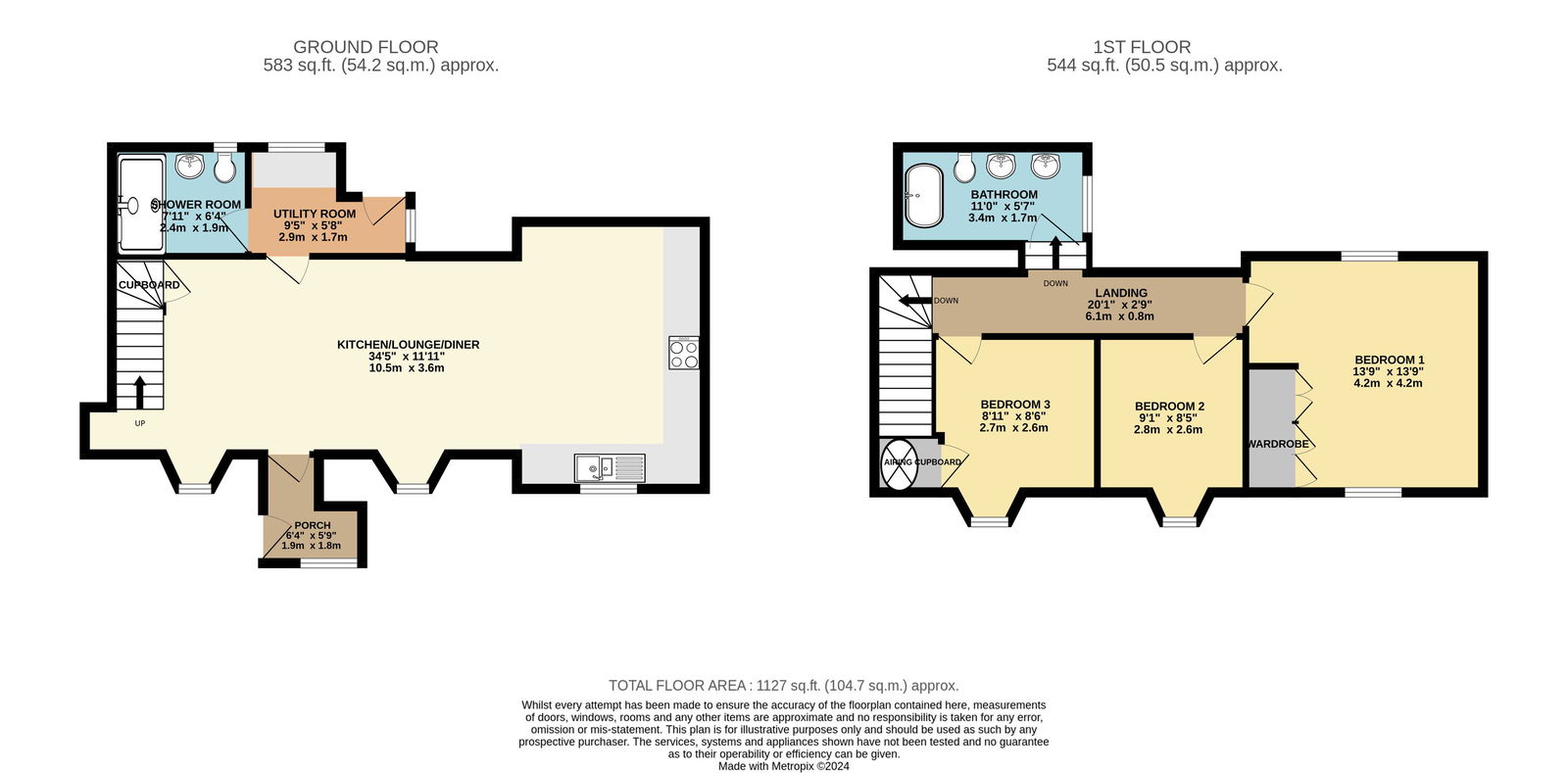End terrace house for sale in Vale Cottage, Port Eynon, Swansea SA3
* Calls to this number will be recorded for quality, compliance and training purposes.
Property features
- Three Bedroom End of Terrace Cottage
- Tastefully Decorated Throughout
- Seaside Location of Port Eynon
- Ground Floor Shower Room
- Utility Room
- Open Plan Living
- Off Road Parking for One Vehicle
- Local Shops & Amenities
- Courtyard Garden
- No onward chain
Property description
Offered with no onward chain is this beautifully presented three bedroom end of terrace property, situated within the idyllic village of Port Eynon, set on the Gower Peninsula. Benefitting from an allocated parking space, low maintenance wrap around front and rear garden featuring hot tub and Astroturf, underfloor heating throughout, first floor and ground floor bathrooms and open plan kitchen, diner, lounge area with separate utility room. Located on the UK's first ever Area of Outstanding Natural Beauty, Gower has so much to offer residents and holiday makers alike, with numerous beaches (including dog friendly all round beaches) and cliff path walks on your doorstep. Freehold.
Viewing is highly recommended.
Porch (5'9 x 6'4)
Entrance via composite door. UPVC double glazed window to front. Internal wooden door to;
Open Plan Living (34'5 x 11'11)
Open plan living area with two double glazed bay windows to the front. Micro-cement flooring. Underfloor heating. Ceiling spot lights. Oak and glass staircase leading to the first floor with understairs storage cupboard.
Kitchen
Modern fitted kitchen with light grey wall, base and drawer units with commentary work surfaces over incorporating a one and a half bowl stainless steel sink with Quooker tap over. All integrated appliances to include a dishwasher, Neff oven/grill, fridge/freezer and Neff ceramic hob with extractor fan over. Wine cooler. UPVC double glazed window to front. Underfloor heating.
Utility Room (9'5 x 5'8)
uPVC double glazed windows to rear and side. Base units with work surfaces. Space for washing machine and tumble dryer. Micro-cement flooring. Underfloor heating. UPVC double glazed door to rear.
Shower Room (6'4 x 7'11)
Walk-in shower unit with chrome rainfall shower head. Vanity wash hand basin and low level w/c. Chrome extractor fan. Ceiling spot lights. Tiled walls and micro-cement flooring. Underfloor heating.
First Floor Landing (20'1 x 2'9)
Ceiling spot lights. Doors to;
Bedroom One (13'9 x 13'9)
uPVC double glazed windows to front and rear. Built in wardrobes. Underfloor heating.
Bedroom Two (8'5 x 9'1)
uPVC double glazed bay window to front. Fitted wardrobes. Underfloor heating.
Bedroom Three (8'11 x 8'6)
uPVC double glazed bay window to front. Fitted wardrobes. Airing cupboard housing the hot water tank. Underfloor heating.
Bathroom (11'0 x 5'7)
Four piece stylish suite comprising a freestanding roll top bathtub with handheld hose, low level w/c and two wash hand basins. Extractor fan. Ceiling spot lights. Tiled walls and flooring. Underfloor heating.
Garden
The property features a private garden wrapping around its front and side, accessible via the utility room or main entrance. A stone wall shields the front garden, ensuring privacy. The outdoor space combines stone-paved terraces with integrated sections of artificial turf, creating a low-maintenance yet attractive landscape. Block paved car parking space for one vehicle opposite the property.
General Information
Tenure: Freehold
Council Tax Band: D
No onward chain
Property info
For more information about this property, please contact
Melanie Anderson, Independent Estate Agent, powered by Exp, SA3 on +44 1792 738874 * (local rate)
Disclaimer
Property descriptions and related information displayed on this page, with the exclusion of Running Costs data, are marketing materials provided by Melanie Anderson, Independent Estate Agent, powered by Exp, and do not constitute property particulars. Please contact Melanie Anderson, Independent Estate Agent, powered by Exp for full details and further information. The Running Costs data displayed on this page are provided by PrimeLocation to give an indication of potential running costs based on various data sources. PrimeLocation does not warrant or accept any responsibility for the accuracy or completeness of the property descriptions, related information or Running Costs data provided here.










































.png)
