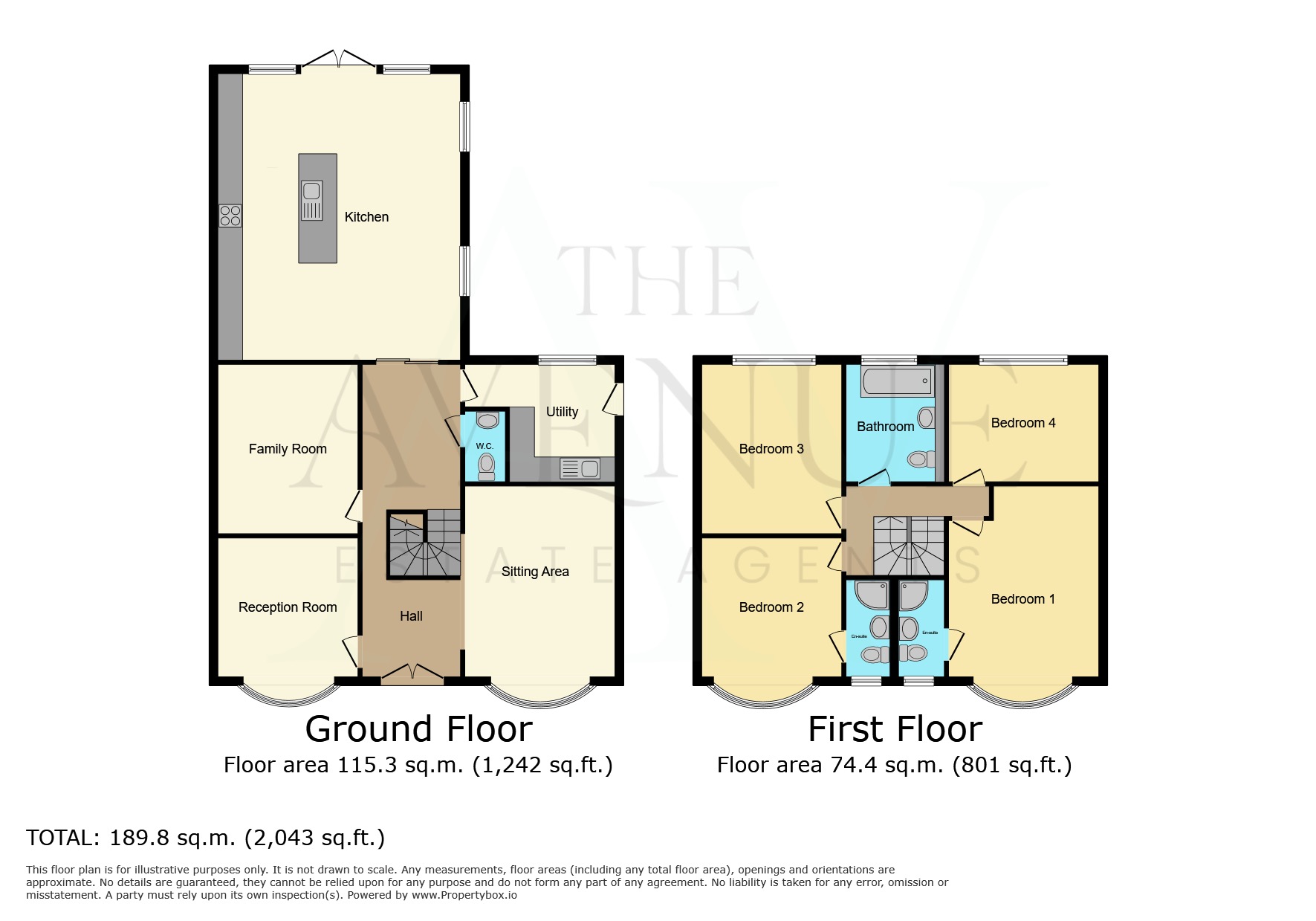Detached house for sale in Lichfield Road, Bloxwich, Walsall, West Midlands WS3
* Calls to this number will be recorded for quality, compliance and training purposes.
Property features
- Quote Reference #JD02
- Launch day - Saturday 7th September - book your appointment today!
- Over 2000 sq. Ft. Of living space, offering ample room for comfort and functionality
- 4 spacious double bedrooms, ideal for family living
- Expansive main lounge with a feature staircase and high-quality oak doors
- 6-meter kitchen extension with a newly fitted shaker-style kitchen in navy
- Completely redeveloped to a high standard with modern finishes throughout
- Cosy front snug with a large bay window, perfect for relaxing
- Feature staircase as a central design element, adding architectural flair
- Two en-suite bathrooms in the upstairs bedrooms, plus a spacious family bathroom
Property description
Exquisitely Redeveloped 4-Bedroom Family Home
Welcome to this exquisitely redeveloped 4-bedroom family home, brought to the market by The Avenue Estate Agents. This ultra-modern residence has been meticulously finished to the highest standard, offering luxurious living in a desirable location.
As you arrive, you are greeted by a spacious paved driveway, providing ample parking and a welcoming first impression. The composite front door opens into a grand open-plan foyer, immediately showcasing the home’s impeccable design. The interior flows seamlessly, with oak herringbone flooring stretching across the ground floor, setting a tone of elegance and warmth.
To your right, a cosy front snug awaits, perfect for intimate gatherings or quiet evenings in. This inviting space features a large bay window, allowing natural light to fill the room and enhance its charm.
To your left, the home expands into a generous open-plan lounge area. This main living space wraps gracefully around the left side of the house, creating a fluid connection between rooms. Central to this area is a striking feature staircase, adding a touch of architectural flair. From the lounge, double oak doors lead into the heart of the home—the expansive kitchen and dining area.
The 6-meter kitchen extension is a standout feature, offering a newly fitted shaker-style kitchen with navy wall and base units, complemented by sleek worktops and splash back. The kitchen is fully equipped with integrated appliances, including gas hobs, an oven, a fridge-freezer, and more. The room is anchored by a large kitchen island, ideal for both meal preparation and casual dining. A spacious area for a large dining table ensures this kitchen is not just a functional space, but also the perfect setting for family meals and entertaining guests. A large skylight bathes the room in natural light, enhancing the bright and airy atmosphere.
From the kitchen, French doors open onto a fully enclosed rear garden, surrounded by new fencing for privacy. The garden is thoughtfully designed with a patio and lawned area, offering an excellent space for outdoor entertaining and relaxation during the summer months. Additionally, the kitchen provides access to a utility room, where there is ample space for white goods, ensuring that the practicality of this home matches its beauty.
Ascending the feature staircase to the first floor, you will find four generously sized double bedrooms. Each room has been designed with comfort and style in mind, making them perfect retreats after a long day. Two of the bedrooms boast en-suite bathrooms, providing a private and luxurious experience. The spacious family bathroom is a sanctuary in itself, featuring a freestanding bath, a floating W.C., and dual wash-hand basins, all finished to the highest standard.
This property represents a unique opportunity to own a home where modern luxury meets thoughtful design. We invite you to experience the quality and elegance of this stunning home firsthand.
Disclaimer - Important Notice - Every care has been taken with the preparation of these particulars, but complete accuracy cannot be guaranteed. If there is any point which is of particular interest to you, please obtain professional confirmation. Alternatively, we will be pleased to check the information for you. These particulars do not constitute a contract or part of a contract. All measurements quoted are approximate. Photographs are reproduced for general information and it cannot be inferred that any item shown is included in the sale.
Property info
For more information about this property, please contact
The Avenue UK, B3 on +44 121 721 3104 * (local rate)
Disclaimer
Property descriptions and related information displayed on this page, with the exclusion of Running Costs data, are marketing materials provided by The Avenue UK, and do not constitute property particulars. Please contact The Avenue UK for full details and further information. The Running Costs data displayed on this page are provided by PrimeLocation to give an indication of potential running costs based on various data sources. PrimeLocation does not warrant or accept any responsibility for the accuracy or completeness of the property descriptions, related information or Running Costs data provided here.













































.png)