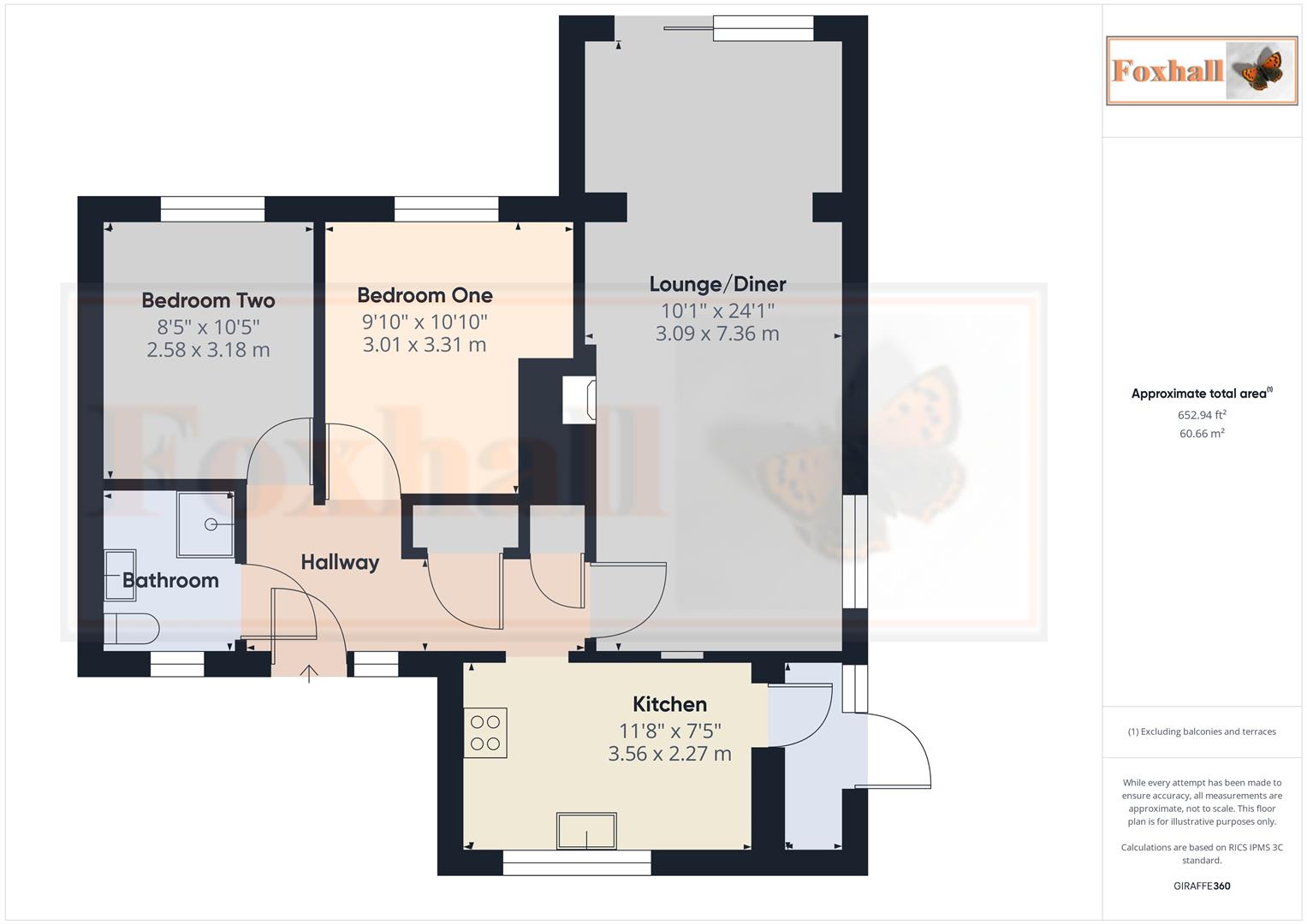Detached bungalow for sale in Oregon Road, Kesgrave, Ipswich IP5
* Calls to this number will be recorded for quality, compliance and training purposes.
Property features
- Extended two bedroom detached bungalow
- No onward chain
- Cosmetic updating required
- 56' x 42" easterly facing rear garden
- 24' x 10.2" increasing to 10.4 lounge/diner
- Fitted kitchen 118 X 7.6
- Modern shower room
- Excellent area of off road parking to the front and side
- Walking distance of shops and bus stops
- Double glazed windows and gas heating via radiators
Property description
Extended two bedroom detached bungalow - no onward chain - 56' x 42" easterly facing rear garden - excellent area of off road parking to the front and side
***Foxhall Estate Agents*** are delighted to offer for sale this extended nicely proportioned two bedroom detached bungalow situated in an established part of Kesgrave close to local shops and bus stops.
The property is being sold with no onward chain and requires some cosmetic updating. Further benefits include double glazed windows, gas heating via radiators and an excellent area of off road parking to the front and to the side. The accommodation comprises entrance hall, bedroom one 10'10" x 9'10" max (reducing to 8".1') bedroom two 10" 5' x 8" 6', a modern shower room 6 "1' x 5" 6', a fitted kitchen 11" 8' x 7" 6' with side porch off and an extended lounge diner 24" x 10" 2' increasing to 10" 4'.
Front Garden
A neat area of open plan style lawn with a large area of parking to both the front and side leading around to the rear.
Entrance Hall
Obscure double glazed entrance door and side panel to entrance hall, radiator, coved ceiling, thermostat, built in shelved storage cupboard and further built in shelved storage cupboard with radiator making an ideal airing cupboard, doors to.
Bedroom One (3.01 x 3.31 (9'10" x 10'10"))
Double glazed window to rear, radiator, coved ceiling.
Bedroom Two (2.58 x 3.18 (8'5" x 10'5"))
Double glazed window to rear, radiator, access to loft.
Bathroom
Shower cubicle, pedestal wash hand basin with a mixer, low level WC, radiator, mainly tiled walls and tiled floor, obscure double glazed window to front.
Kitchen (3.56 x 2.27 (11'8" x 7'5"))
Well fitted comprising single drainer stainless steel sink unit with mixer tap, cupboards and appliance space under, excellent range of work surface with drawers, cupboards under, wall mounted cupboards over, radiator, Baxi wall mounted boiler, oven hob and extractor not tested, obscure double glazed door to side porch with double glazed door to outside.
Lounge/Diner (3.07m x 7.34m (10'1 x 24'1))
A fire surround and fire, two radiators, light oak laminated style flooring, double glazed window to side and double glazed patio doors to the rear.
Rear Garden
Patio area, shingled area immediately behind the property and is mainly laid to lawn, enclosed by timber fencing with garden shed, pond, two apple and one plum tree, along with very well stocked flower and shrub border, easterly facing aspect approx 56 x 42.
Agent Note
Tenure - Freehold
Council Tax Band - C
Property info
For more information about this property, please contact
Foxhall Estate Agents, IP3 on +44 1473 679474 * (local rate)
Disclaimer
Property descriptions and related information displayed on this page, with the exclusion of Running Costs data, are marketing materials provided by Foxhall Estate Agents, and do not constitute property particulars. Please contact Foxhall Estate Agents for full details and further information. The Running Costs data displayed on this page are provided by PrimeLocation to give an indication of potential running costs based on various data sources. PrimeLocation does not warrant or accept any responsibility for the accuracy or completeness of the property descriptions, related information or Running Costs data provided here.
























.png)
