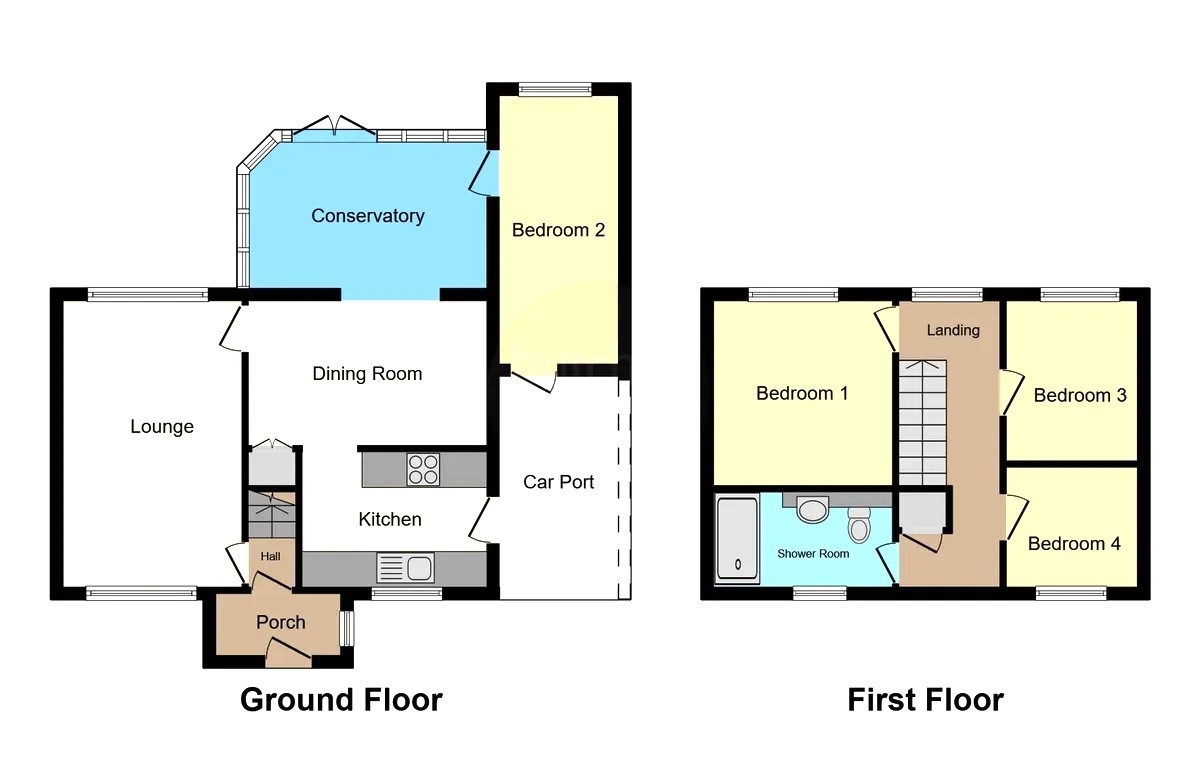Detached house for sale in Sulby Close, Forest Town, Mansfield, Nottinghamshire NG19
* Calls to this number will be recorded for quality, compliance and training purposes.
Property features
- No chain!
- Freehold
- Detached
- Off street parking
- Sought after cul-de-sac
- Private road
- Three bedrooms
- Fully enclosed rear garden
- Beautifully maintained
- Spacious layout
Property description
Welcome to your new home!
Standing proud in a peaceful cul-de-sac at the top of a private road guarantees peaceful living. Perfectly positioned in the sought after residential area of Forest Town, boasting a wealth of nearby shops and amenities, with great transport links, this unique property is an excellent choice for families to enjoy. Having an incredibly spacious layout with inviting, homely accommodation you are bound to fall in love with.
Lounge (3.00 m x 4.85 m (9'10" x 15'11"))
Having a window to the front and window to the rear elevations flood the space with natural light, finished with hardwood laminate flooring.
Dining Room (2.41 m x 3.86 m (7'11" x 12'8"))
Finished with hardwood laminate flooring and being open plan flowing into the conservatory, opens up the space lending plenty of natural light and great views into the garden.
Kitchen (3.02 m x 2.26 m (9'11" x 7'5"))
Having window to the front elevation, finished with tiled flooring, a range of matching wall and base cupboards, with integrated electric oven, hob and extractor hood above. With UPVC door to the side providing access to the private car parking.
Conservatory (2.44 m x 4.47 m (8'0" x 14'8"))
Having a conservatory to the rear elevation really brings the outside in, allowing you to fully enjoy the garden via access through two UPVC patio doors, no matter the weather! Finished with hardwood laminate flooring and being open plan off the center of the house opens up the space as the heart of the home.
Reception Room (4.60 m x 2.06 m (15'1" x 6'9"))
Previously a garage, converted in line with regulations, having access via the conservatory and UPVC patio doors to the front elevation, finished with hardwood laminate flooring and underfloor heating makes the perfect room to suit any use!
Bedroom One (3.10 m x 3.07 m (10'2" x 10'1"))
Having window to the rear elevation, finished with hardwood laminate flooring and wall mounted radiator.
Bedroom Two (2.29 m x 2.67 m (7'6" x 8'9"))
Having window to the rear elevation, finished with hardwood laminate flooring, and wall mounted radiator.
Bedroom Three (2.29 m x 2.11 m (7'6" x 6'11"))
Having window to the front elevation, finished with hardwood laminate flooring and wall mounted radiator.
Family Bathroom
Having window to the front elevation, this spacious shower room comprises of a three piece suite including walk in shower, with WC and ceramic sink vanity unit lending ample storage. Finished with lino flooring and wall mounted towel radiator.
Rear Elevation
Having a completely enclosed rear garden only accessible through the house means complete safety for any children and/or pets to play. Complete with large Summer House and Hot tub both to be sold with the property.
Property info
For more information about this property, please contact
Just Move Estate Agents, NG18 on +44 1623 355630 * (local rate)
Disclaimer
Property descriptions and related information displayed on this page, with the exclusion of Running Costs data, are marketing materials provided by Just Move Estate Agents, and do not constitute property particulars. Please contact Just Move Estate Agents for full details and further information. The Running Costs data displayed on this page are provided by PrimeLocation to give an indication of potential running costs based on various data sources. PrimeLocation does not warrant or accept any responsibility for the accuracy or completeness of the property descriptions, related information or Running Costs data provided here.



























.png)

