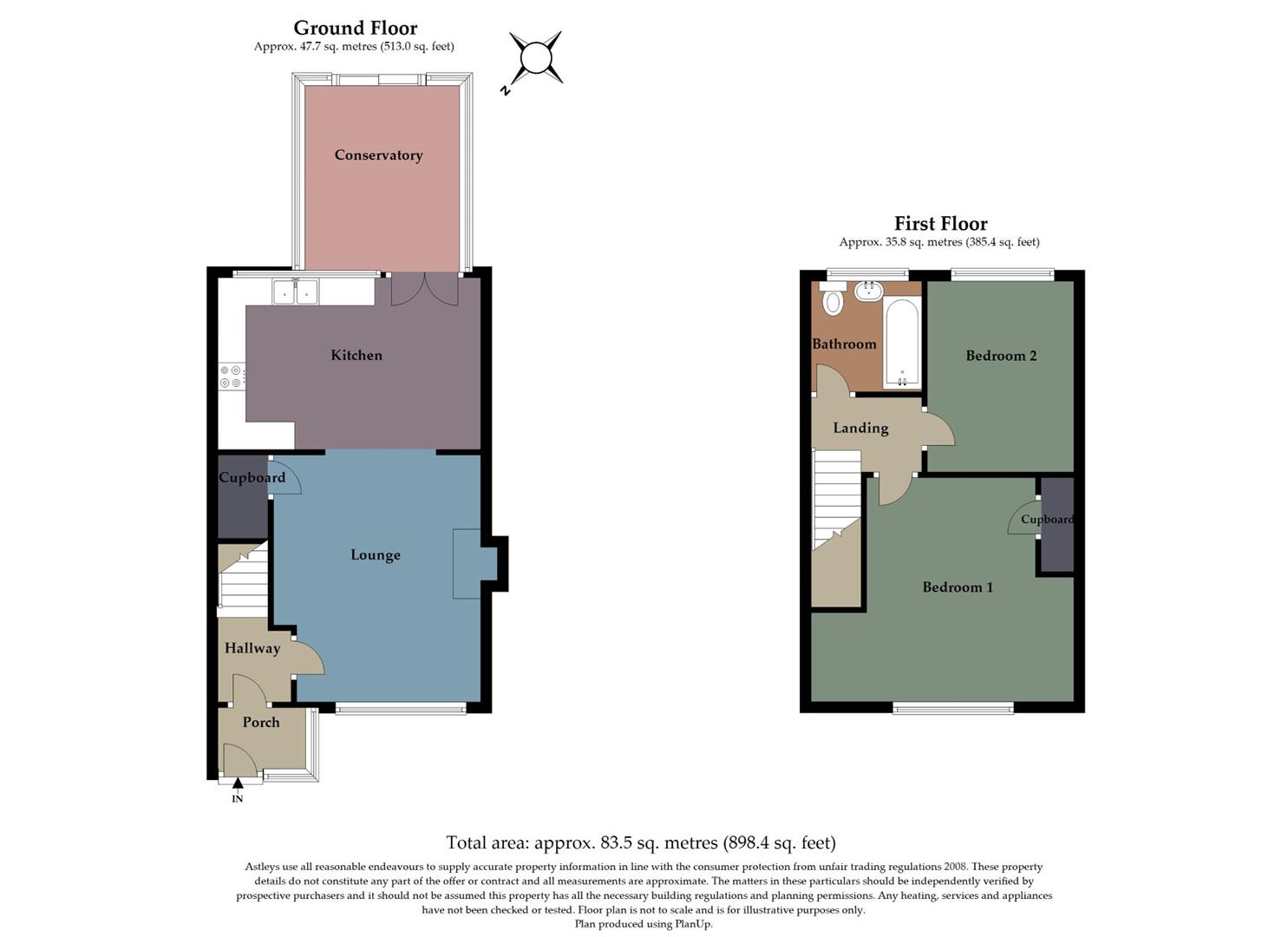Terraced house for sale in Croftfield Crescent, Newton, Swansea SA3
* Calls to this number will be recorded for quality, compliance and training purposes.
Property features
- Two bedroom mid terrace property
- Sought after location within walking distance of langland & caswell bay
- Garage to the front in A terrace of garages
- Conservatory
- Plot size of 0.03 acres
- Floor area of 898 FT2
- Must be seen
- EER rating - D
Property description
Welcome to this delightful two-bedroom mid-terrace property, ideally situated in the highly desirable location of Newton. Offering a perfect blend of cozy living and modern convenience, this home is an excellent opportunity for first-time buyers, young families, or investors alike.
The property sits on a plot size of 0.03 acres and boasts a floor area of 898 square feet. Upon entering, you are greeted by a welcoming porch that leads into a spacious hall. The ground floor features a comfortable lounge, perfect for relaxation and entertaining, a kitchen with ample storage and workspace, and a bright, airy conservatory that can be used as a dining area or additional living space.
Moving to the first floor, you will find two well-proportioned bedrooms and a contemporary family bathroom. The exterior of the property is equally appealing, with a low-maintenance, gravelled area at the front that offers an attractive and tidy curb appeal. The rear of the property features a private gravelled garden, complete with a patio area for outdoor dining and relaxation. A gate at the rear provides access to a convenient lane leading to a row of garages.
This charming property offers a wonderful opportunity to enjoy comfortable living in a prime location. With easy access to local amenities, schools, and transport links, this home is not to be missed. Schedule your viewing today and discover the potential of this lovely home in Newton.
Entrance
Via a frosted double glazed PVC door into the porch.
Porch
With a set of double glazed windows. Frosted double glazed PVC door into the hallway.
Hallway
With stairs to the first floor. Door to the lounge. Radiator.
Lounge (4.489 x 3.543 (14'8" x 11'7"))
With a set of double glazed windows to the front. Gas fire. Door to under stairs storage. Radiator. Opening to the kitchen.
Lounge
Lounge
Kitchen (2.742 x 4.635 (8'11" x 15'2" ))
With a set of double glazed windows to the rear. Radiator. Doors to the conservatory. The kitchen is fitted with a range of base and wall units, running work surface incorporating a double ceramic Belfast sink. Four ring gas hob with oven & grill under. Space for fridge/freezer. Plumbing for washing machine.
Kitchen
Conservatory (3.334 x 2.819 (10'11" x 9'2" ))
With a set of double glazed French doors to the rear garden. Double glazed windows to the rear. Tiled floor.
First Floor
Landing
With a door to the bathroom. Doors to bedrooms. Loft access.
Bathroom (1.758 x 1.850 (5'9" x 6'0"))
With a frosted double glazed window to the rear. Suite comprising; bathtub with shower over. W/C. Wash hand basin. Spotlights. Radiator.
Bedroom One (4.059 x 4.685 (13'3" x 15'4"))
With a set of double glazed windows to the front. Radiator. Door to built in storage cupboard.
Bedroom One
Bedroom Two (3.216 x 2.661 (10'6" x 8'8" ))
With a set of double glazed windows to the rear. Radiator.
Bedroom Two
External
Front
You have a gravelled low maintenance area.
Aerial Aspect
Aerial Aspect
Another Aspect
Another Aspect
Rear
You have a gravelled area. Patio area. Gate to rear lane which leads to the row of garages.
Rear
Garage
Services
Mains electric. Mains sewerage. Mains water. Mains Gas. Broadband type - ultrafast fibre. Mobile phone coverage available with EE, Three, Vodafone & O2.
Council Tax Band
Council Tax Band - D
Tenure
Freehold.
Property info
For more information about this property, please contact
Astleys - Mumbles, SA3 on +44 1792 925008 * (local rate)
Disclaimer
Property descriptions and related information displayed on this page, with the exclusion of Running Costs data, are marketing materials provided by Astleys - Mumbles, and do not constitute property particulars. Please contact Astleys - Mumbles for full details and further information. The Running Costs data displayed on this page are provided by PrimeLocation to give an indication of potential running costs based on various data sources. PrimeLocation does not warrant or accept any responsibility for the accuracy or completeness of the property descriptions, related information or Running Costs data provided here.






























.png)


