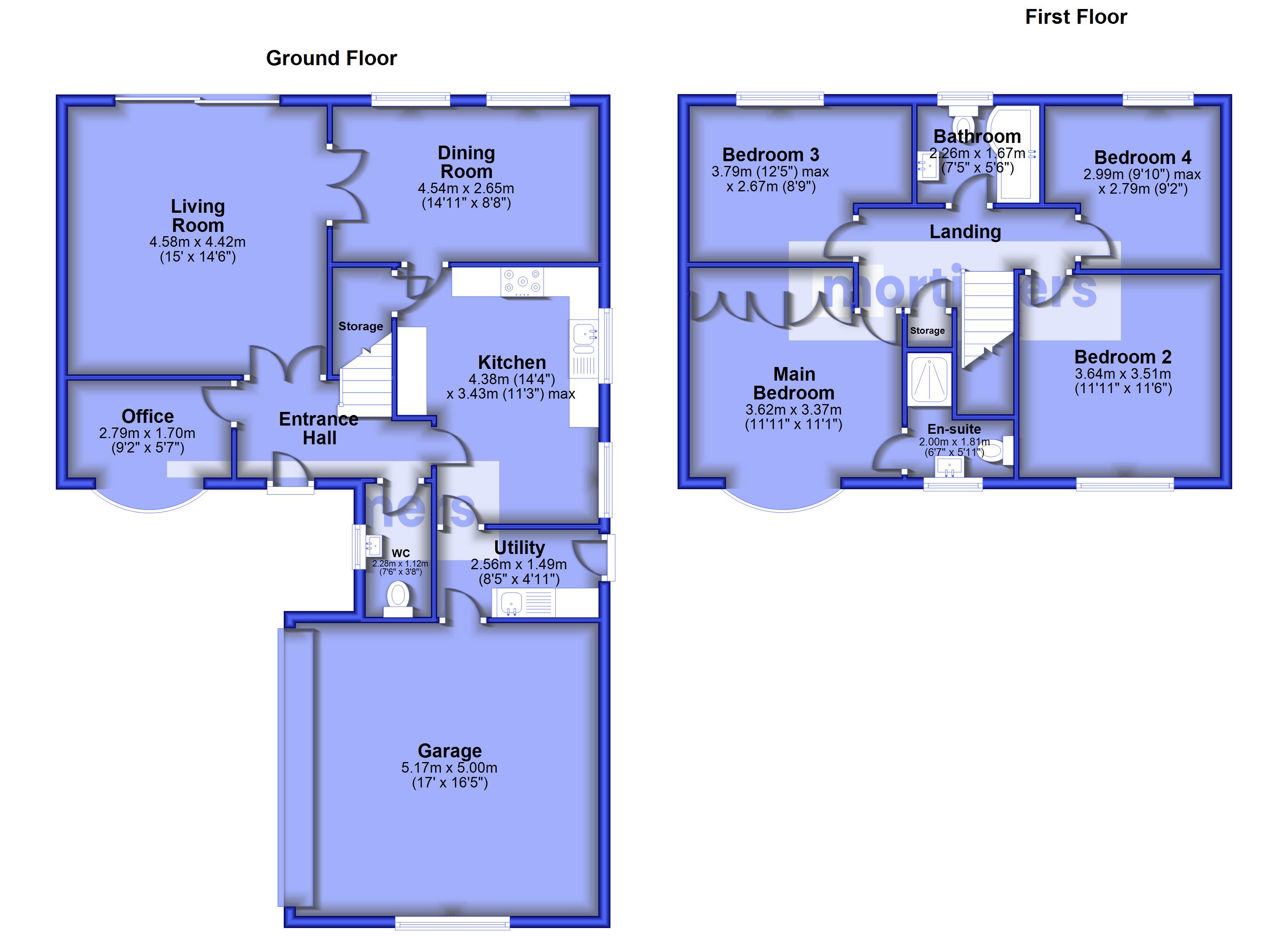Detached house for sale in Solway Avenue, Blackburn, Lancashire BB2
* Calls to this number will be recorded for quality, compliance and training purposes.
Property features
- Four bedroom detached property
- Occupying A substantial corner plot
- Landscaped gardens with decking, lawn & patio
- Main bedroom with en-suite
- Four double bedrooms
- Immaculately presented throughout
- Freehold
- Council tax band E
- Double garage with electric charging point
- EPC - C
Property description
Situated on a large corner plot, this superb four bedroom detached property is proudly welcomed to the market free of any onward chain. Showcasing landscaped wrap around gardens, an immaculate interior and close proximity to amenities and transport links, this property would appeal to growing families or those seeking to upsize. (EPC - C).
An immaculately presented four-bedroom detached family home is proudly welcomed to the market, being free of any onward chain. Positioned on a corner plot, which offers landscaped wrap around gardens, driveway and double garage, this home would appeal to growing families or those seeking to upsize.
Situated on a quiet cul-de-sac in Cherry tree, the home is just a short walk to both the Leeds Liverpool canal and Witton country park, the property is just a short distance from well-regarded schools, local amenities and major network links including bus routes, train stations and the M65 network.
The ground floor comprises of; the welcoming entrance hall which lends access to a W/C which is presented with a vanity unit, limestone tiled floor and heated towel rail. The large shaker style kitchen which boasts oak countertops, limestone tiles and includes integral appliances such as fridge/freezer, double oven, five burner gas hob and extractor fan. Moving through the kitchen you enter the utility room which provides extra space for white goods and integral access to the double sized garage which benefits from an external electric car charging point.
The ground floor comprises of; the dining room, which is spacious and showcases laminate flooring, spotlighting, a beautiful outlook onto the rear garden. The spacious and beautifully presented living room has spotlights and a marble effect fire surround with gas fire and UPVC large patio doors which lead to the large rear garden. The office/snug which boasts a neutral colour scheme, fitted carpet throughout and large bay window which invites a plethora of natural light into the home.
The first floor comprises of; the master bedroom with ensuite, large bay window, built in wardrobes for additional storage and a walk in three piece en-suite with fully tiled walk-in power shower and separate vanity unit. Bedrooms two, three and four are all double bed sized rooms all with either built in or free-standing wardrobes, fitted carpets and neutral décor. The first floor is completed with a family bathroom comprising of a three-piece suite with shower over bath, vanity unit and heated tower rail.
Externally, there is a double driveway to the front of the home with landscaped gardens which extend to both sides of the property. To the rear of the property is a substantial garden which includes Indian stone flagging to the rear and side leading to the rear back door entrance, lawned areas to back and side with an upper large decking area with pergola and hot tub.
All interested parties should contact Mortimers Estate Agents.
All mains services available.
Ground Floor
W/C (2.28m x 1.12m)
Kitchen (4.38m x 3.43m)
Utility Room (2.56m x 1.49m)
Dining Room (4.54m x 2.65m)
Living Room (4.58m x 4.42m)
Office (2.79m x 1.7m)
Garage (5.17m x 5m)
First Floor
Main Bedroom (3.62m x 3.37m)
En-Suite (2m x 1.81m)
Bedroom Two (3.64m x 3.51m)
Bedroom Three (3.79m x 2.67m)
Bedroom Four (2.99m x 2.79m)
Bathroom (2.26m x 1.67m)
Property info
For more information about this property, please contact
Mortimers - Blackburn, BB1 on +44 1254 953042 * (local rate)
Disclaimer
Property descriptions and related information displayed on this page, with the exclusion of Running Costs data, are marketing materials provided by Mortimers - Blackburn, and do not constitute property particulars. Please contact Mortimers - Blackburn for full details and further information. The Running Costs data displayed on this page are provided by PrimeLocation to give an indication of potential running costs based on various data sources. PrimeLocation does not warrant or accept any responsibility for the accuracy or completeness of the property descriptions, related information or Running Costs data provided here.









































.png)


